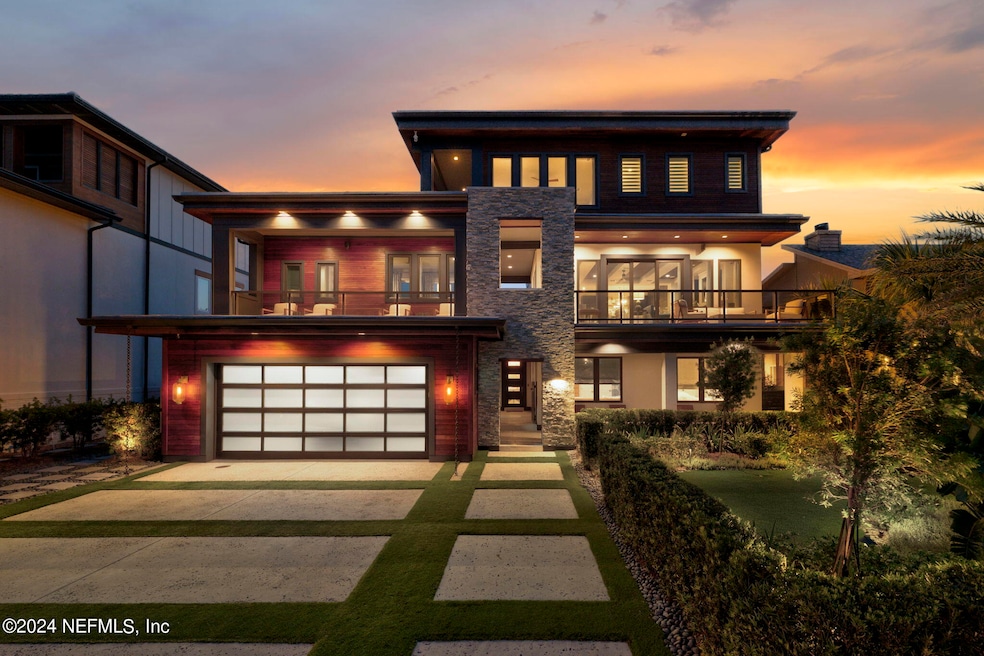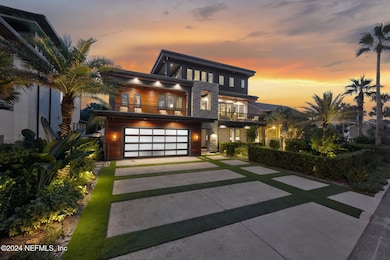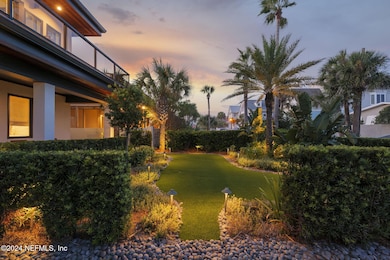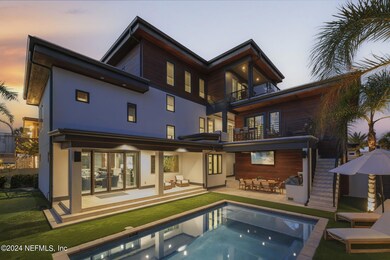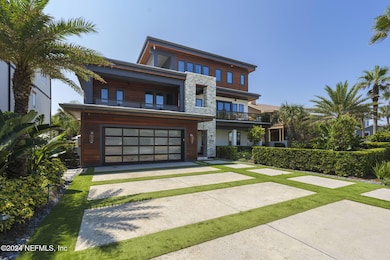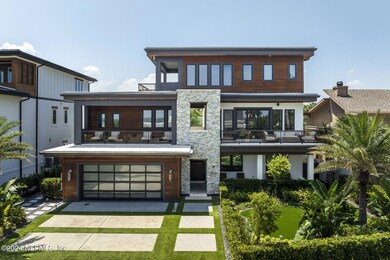
3510 Ocean Dr S Jacksonville Beach, FL 32250
Highlights
- Contemporary Architecture
- Wood Flooring
- 2 Fireplaces
- Duncan U. Fletcher High School Rated A-
- Outdoor Kitchen
- Furnished
About This Home
As of January 2025Experience the epitome of coastal living in this one-of-a-kind custom-designed masterpiece by renowned architect Mark Macco. This exceptional 5-bedroom, 4.5-bathroom estate, situated on a generous lot in South Jax Beach, is a true gem nestled across from the shimmering ocean, offering the perfect blend of elegance, comfort, and modern sophistication. Step inside this meticulously crafted three-story residence, where every detail has been thoughtfully curated. The exterior, adorned with striking tiger wood, sets the tone for the contemporary design that flows throughout the home. Poured cinder block construction on the first floor, hurricane-resistant windows and doors, and a whole-house generator provide unparalleled peace of mind, ensuring your sanctuary is as safe as it is stunning. The second floor serves as the heart of the home, featuring an open-concept main living space that seamlessly extends to multiple balconies and covered porches, where you can savor the sights... sounds, and scents of the ocean breeze. A luxurious en suite guest room and a powder bath add to the convenience of this level. A detached guest suite/office casita on the second floor adds flexibility and privacy for guests or an inspiring workspace.
The first floor offers a spacious den, perfect for relaxed gatherings, along with two exquisitely appointed guest suites that share a beautifully designed bathroom. A laundry room and an additional powder room complete this level, ensuring practicality without compromising on style.
Ascend to the top floor, where the primary suite awaits, offering a serene retreat with breathtaking ocean views. The suite features a large custom closet with its own washer and dryer, ensuring ultimate convenience and luxury and a stunning primary bath featuring rain shower and a beautiful free standing tub. Relax with a nightcap in the 3rd story den down the hall and watch a movie before retiring.
Indoor-Outdoor Living at Its Finest
The home's stunning pool and resort-like backyard are designed for endless enjoyment. A summer kitchen, equipped with top-of-the-line appliances including a pizza oven, Green Egg, and Heston grill, is perfect for al fresco dining. The low-maintenance turf, putting green, and travertine tile that seamlessly flows from the inside out create an outdoor oasis that's both beautiful and functional.
Impeccable Finishes & Furnishings
This residence is almost completely furnished with custom and bespoke furniture and art, which can be included in the sale, making it a true turnkey opportunity. The interior showcases marble throughout the kitchen and downstairs bar, with Subzero and Wolf appliances offering the highest standards of culinary excellence. Custom blue-washed paint on the outdoor porches, hand-painted or handmade wallpaper in the bathrooms, and custom window furnishings, including casita drapes crafted from London's finest men's suit cloth, add unique touches of refinement.
Exceptional Amenities & Features
Enjoy the ultimate in modern conveniences with an elevator, all-surround sound, and alarm systems. The 52 pieces of teak furniture on all three levels are included, ensuring your new home is as beautifully furnished as it is designed. Special touches on every level will continue to surprise and delight, making this residence a true work of art.
This extraordinary coastal retreat offers an unparalleled living experience in one of the most coveted locations near the ocean. Don't miss the opportunity to make this luxurious haven your own.
Last Agent to Sell the Property
KELLER WILLIAMS REALTY ATLANTIC PARTNERS License #3494274

Home Details
Home Type
- Single Family
Est. Annual Taxes
- $51,080
Year Built
- Built in 2021
Lot Details
- 7,841 Sq Ft Lot
- East Facing Home
Parking
- 2 Car Garage
- Electric Vehicle Home Charger
Home Design
- Contemporary Architecture
- Wood Siding
- Block Exterior
Interior Spaces
- 4,203 Sq Ft Home
- 3-Story Property
- Furnished
- 2 Fireplaces
- High Impact Windows
Kitchen
- Gas Cooktop
- Microwave
- Ice Maker
- Wine Cooler
- Disposal
Flooring
- Wood
- Tile
Bedrooms and Bathrooms
- 5 Bedrooms
Laundry
- Dryer
- Front Loading Washer
Outdoor Features
- Outdoor Shower
- Balcony
- Courtyard
- Outdoor Kitchen
- Terrace
- Fire Pit
- Front Porch
Utilities
- Central Heating and Cooling System
- Tankless Water Heater
- Water Softener is Owned
Community Details
- No Home Owners Association
- Atlantic Shores Subdivision
Listing and Financial Details
- Assessor Parcel Number 1814750020
Map
Home Values in the Area
Average Home Value in this Area
Property History
| Date | Event | Price | Change | Sq Ft Price |
|---|---|---|---|---|
| 01/03/2025 01/03/25 | Sold | $5,000,000 | -13.8% | $1,190 / Sq Ft |
| 11/05/2024 11/05/24 | Pending | -- | -- | -- |
| 08/22/2024 08/22/24 | For Sale | $5,800,000 | +314.3% | $1,380 / Sq Ft |
| 12/17/2023 12/17/23 | Off Market | $1,400,000 | -- | -- |
| 01/23/2017 01/23/17 | For Sale | $899,900 | -35.7% | $414 / Sq Ft |
| 01/17/2017 01/17/17 | Sold | $1,400,000 | -- | $643 / Sq Ft |
| 01/15/2017 01/15/17 | Pending | -- | -- | -- |
Tax History
| Year | Tax Paid | Tax Assessment Tax Assessment Total Assessment is a certain percentage of the fair market value that is determined by local assessors to be the total taxable value of land and additions on the property. | Land | Improvement |
|---|---|---|---|---|
| 2024 | $51,080 | $2,998,739 | $1,425,600 | $1,573,139 |
| 2023 | $51,080 | $2,787,410 | $1,134,000 | $1,653,410 |
| 2022 | $43,708 | $2,464,617 | $972,000 | $1,492,617 |
| 2021 | $20,105 | $1,104,375 | $1,104,375 | $0 |
| 2020 | $20,223 | $1,104,375 | $1,104,375 | $0 |
| 2019 | $20,507 | $1,104,375 | $1,104,375 | $0 |
| 2018 | $19,662 | $1,049,916 | $1,046,250 | $3,666 |
| 2017 | $20,488 | $1,082,017 | $930,000 | $152,017 |
| 2016 | $19,665 | $1,031,290 | $0 | $0 |
| 2015 | $18,750 | $961,684 | $0 | $0 |
| 2014 | $17,984 | $912,339 | $0 | $0 |
Mortgage History
| Date | Status | Loan Amount | Loan Type |
|---|---|---|---|
| Previous Owner | $0 | Unknown | |
| Previous Owner | $1,300,000 | New Conventional |
Deed History
| Date | Type | Sale Price | Title Company |
|---|---|---|---|
| Warranty Deed | $5,000,000 | Blue Ocean Title | |
| Warranty Deed | $2,950,000 | Attorney | |
| Warranty Deed | $2,950,000 | Attorney | |
| Special Warranty Deed | $1,400,000 | Attorney | |
| Special Warranty Deed | -- | Attorney |
About the Listing Agent

I create VIP experiences buying and selling beautiful homes in the Ponte Vedra Beach area.
My personal attention and dedication to the families I help are what have earned me five star reviews. Superior communication, creative marketing and a global network help me sell your home quickly and/or find you your next one!
Would love to meet over coffee to chat about your real estate goals!
MICHELE's Other Listings
Source: realMLS (Northeast Florida Multiple Listing Service)
MLS Number: 2043780
APN: 181477-0000
- 3527 Ocean Dr S
- 3409 1st St S
- 3516 1st St S
- 70 33rd Ave S
- 3108 Ocean Dr S
- 212 33rd Ave S
- 0 34th Ave S Unit 1186272
- 2900 Ocean Dr S
- 230 40th Ave S
- 60 28th Ave S
- 305 33rd Ave S
- 4096 Ponte Vedra Blvd
- 414 33rd Ave S
- 31 26th Ave S
- 2527 1st St S
- 2872 3rd St S
- 423 Saint Augustine Blvd
- 2339 Costa Verde Blvd Unit 301
- 571 34th Ave S
- 2333 Costa Verde Blvd Unit 101
