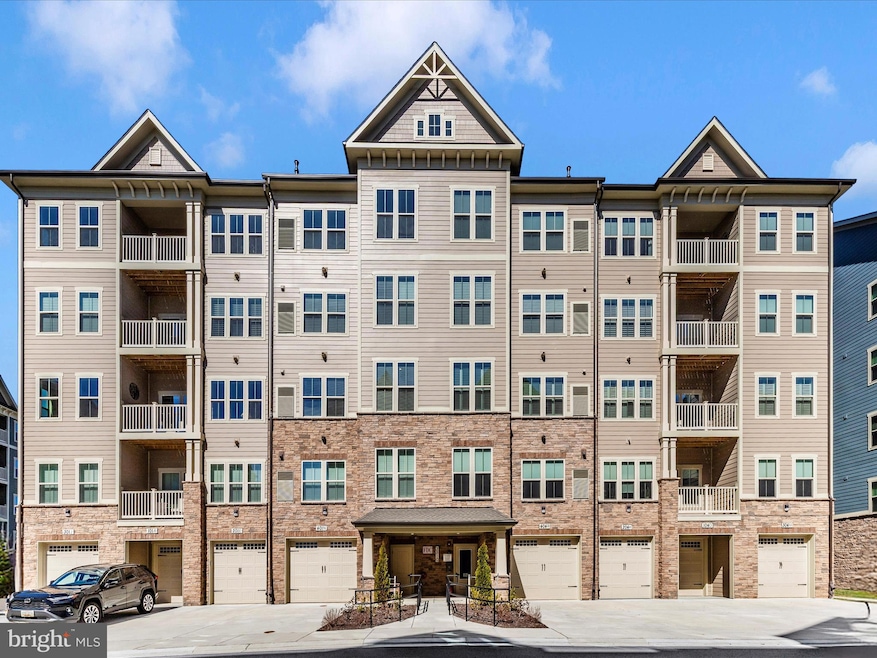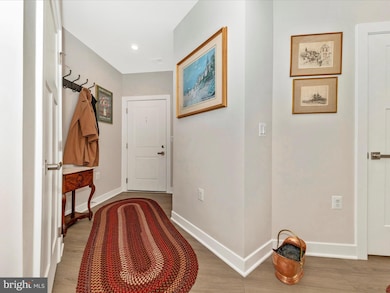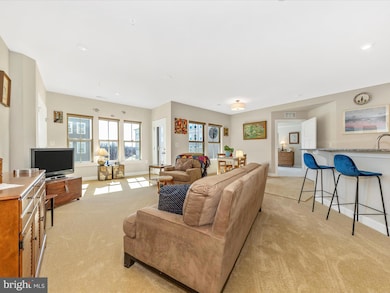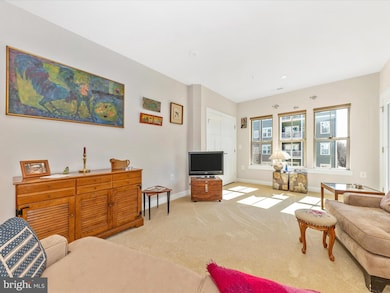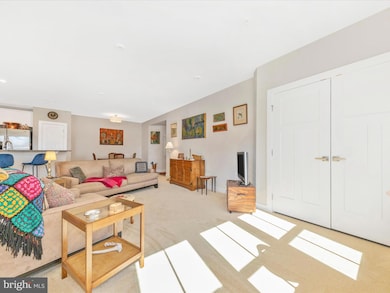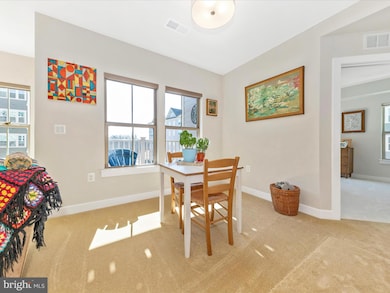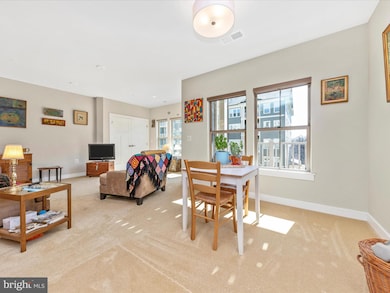
3510 Starlight St Unit 201 Frederick, MD 21704
Estimated payment $3,537/month
Highlights
- Bar or Lounge
- Senior Living
- Open Floorplan
- Fitness Center
- View of Trees or Woods
- Clubhouse
About This Home
Come enjoy the good life in this amenity driven 55+ community of The Woodlands. Located just off of Rt. 270 for easy access to major roadways, shopping, dining, and parks offering an abundance of hiking and biking. This gorgeous and QUIET 2 bedroom, 2 full bath condo has been meticulously maintained with brand new carpets and spotless paint. The split bedroom floorplan is great for guest and owner privacy. This unit offers the flex space/den which offers a multitude of uses and is really fantastic extra space. The guest bath opens to the hallway as well as the guest bedroom for "powder room" type usage. The laundry room offers spotless upgraded machines just off the guest room and tucked into a closet with ample storage shelving. The living/dining/kitchen area are wide open and beyond flexible for furniture layout. Room for your wall mount tv with an already installed wall outlet, room for all of your dining furniture in the dining room, and a small table area on the other side of the kitchen. Or use this space as an office/desk space? Another living/reading area? This floorplan truly offers endless possibilities for accommodating your furnishings and achieving the living spaces you want and need. The primary bedroom has windows galore and offers a view of Sugarloaf Mountain. Dual closets, one of which is a large walk in. The primary bath is clean and stylish with a walk in shower with glass door and linen closet. Enjoy the view of the ravine from your balcony. A peaceful and quiet place to be outside and enjoying the view. The kitchen has upgraded white shaker cabinets, a stainless steel appliance package with upgraded gas stove, granite counters and an expansive eat-in kitchen island with room for six counter stools. The recessed lighting throughout is also upgraded and offers outstanding light. However, this unit gets fantastic natural light as well and has loads of windows and enjoys a corner orientation in the primary bedroom. The icing on the cake is the huge storage closet in the entry of the unit as well as the attached garage. Live like you are on vacation every day with a clubhouse that will blow your mind, fitness room, lounge area, meeting rooms, luxury swimming pool,. billiards room, fitness classes, social activities, pickleball courts, dog parks, putting green, and the list goes on and on. Come visit The Woodlands for a truly one of a kind 55+ luxury community.
Property Details
Home Type
- Condominium
Est. Annual Taxes
- $4,033
Year Built
- Built in 2023
HOA Fees
Parking
- 1 Car Direct Access Garage
- 1 Driveway Space
- Front Facing Garage
- Garage Door Opener
Property Views
- Woods
- Mountain
Home Design
- Contemporary Architecture
- Brick Exterior Construction
- Cement Siding
Interior Spaces
- 1,517 Sq Ft Home
- Property has 1 Level
- Open Floorplan
- Recessed Lighting
- Window Treatments
- Window Screens
- Family Room Off Kitchen
- Living Room
- Formal Dining Room
- Den
- Library
- Intercom
Kitchen
- Breakfast Area or Nook
- Eat-In Kitchen
- Gas Oven or Range
- Built-In Microwave
- Dishwasher
- Stainless Steel Appliances
- Kitchen Island
- Upgraded Countertops
- Disposal
Flooring
- Partially Carpeted
- Luxury Vinyl Plank Tile
Bedrooms and Bathrooms
- 2 Main Level Bedrooms
- En-Suite Primary Bedroom
- En-Suite Bathroom
- Walk-In Closet
- 2 Full Bathrooms
- Bathtub with Shower
- Walk-in Shower
Laundry
- Laundry on main level
- Dryer
- Washer
Accessible Home Design
- Accessible Elevator Installed
- No Interior Steps
- Level Entry For Accessibility
Utilities
- Forced Air Heating and Cooling System
- Vented Exhaust Fan
- Tankless Water Heater
- Natural Gas Water Heater
Additional Features
- Balcony
- Property is in excellent condition
Listing and Financial Details
- Assessor Parcel Number 1107604974
- $49 Front Foot Fee per year
Community Details
Overview
- Senior Living
- Association fees include common area maintenance, exterior building maintenance, management, pool(s), reserve funds, sewer, snow removal, trash, water
- Senior Community | Residents must be 55 or older
- Low-Rise Condominium
- The Woodlands Subdivision
- Property Manager
Amenities
- Clubhouse
- Billiard Room
- Community Center
- Meeting Room
- Bar or Lounge
Recreation
- Tennis Courts
- Fitness Center
- Community Pool
- Putting Green
- Dog Park
Pet Policy
- Limit on the number of pets
- Pet Size Limit
- Dogs and Cats Allowed
Map
Home Values in the Area
Average Home Value in this Area
Tax History
| Year | Tax Paid | Tax Assessment Tax Assessment Total Assessment is a certain percentage of the fair market value that is determined by local assessors to be the total taxable value of land and additions on the property. | Land | Improvement |
|---|---|---|---|---|
| 2024 | $5,036 | $330,000 | $105,000 | $225,000 |
| 2023 | $4,722 | $315,000 | $0 | $0 |
Property History
| Date | Event | Price | Change | Sq Ft Price |
|---|---|---|---|---|
| 04/14/2025 04/14/25 | Price Changed | $455,000 | -2.2% | $300 / Sq Ft |
| 03/10/2025 03/10/25 | For Sale | $465,000 | +6.5% | $307 / Sq Ft |
| 04/08/2023 04/08/23 | Sold | $436,495 | 0.0% | $281 / Sq Ft |
| 04/26/2022 04/26/22 | Pending | -- | -- | -- |
| 04/26/2022 04/26/22 | For Sale | $436,495 | -- | $281 / Sq Ft |
Similar Homes in Frederick, MD
Source: Bright MLS
MLS Number: MDFR2060380
APN: 07-604974
- 3412 Angelica Way Unit 104
- 3282 Pine Needle Cir Unit 304
- 9261 Starlight Mews N
- 3204 Ivy Meadow Dr
- 3608 John Simmons Ct
- 3640 Byron Cir
- 3403 Mantz Ln
- 3015 Herb Garden Dr
- 3050 Ivy Meadow Dr
- 2954 Caraway Dr
- 3626 Spring Hollow Dr
- 3610 Spring Hollow Dr
- 3577 Bremen St
- 3701 Spicebush Way
- 3648 Holborn Place
- 3659 Holborn Place
- 3551 Worthington Blvd
- 3612 Carriage Hill Dr Unit 3612
- 9545 Hyde Place
- 3603 Urbana Pike
