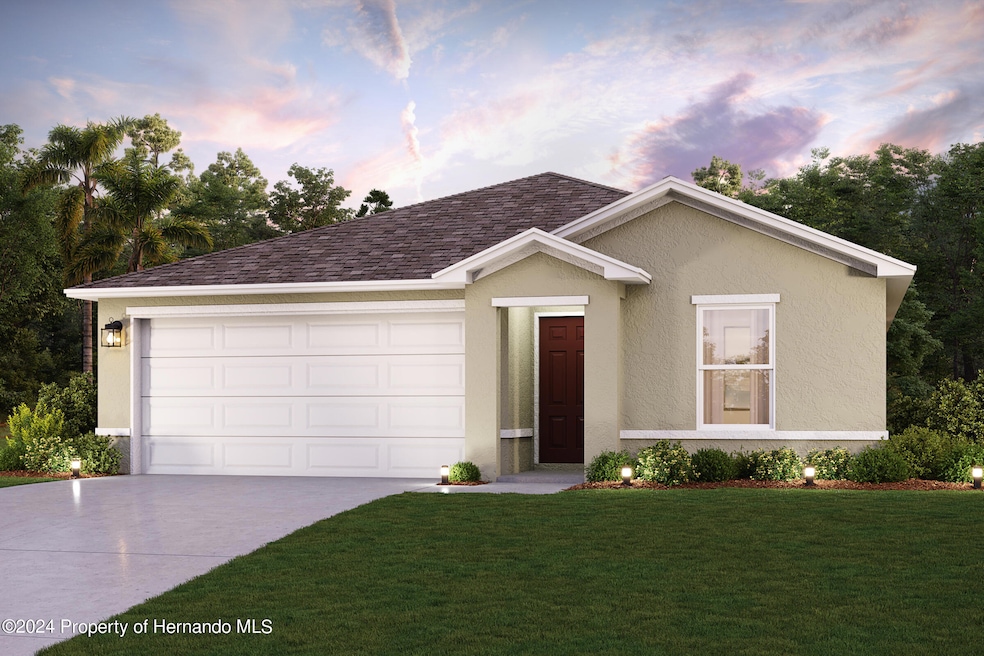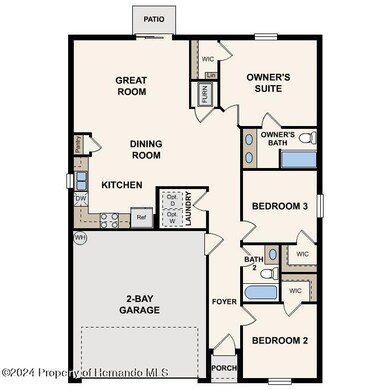
35107 Richardson Blvd Webster, FL 33597
Estimated payment $1,497/month
Highlights
- Under Construction
- Marble Flooring
- Fireplace
- Open Floorplan
- No HOA
- Walk-In Closet
About This Home
Prepare to be impressed by this DELIGHTFUL New home in the Ridge Manor community! The desirable Prescott plan features an open living room that flows into a well-appointed kitchen and separate dining area. The kitchen features gorgeous cabinets, granite countertops, and stainless-steel appliances (Including: range, microwave hood, and dishwasher). The primary suite has a private bath, dual vanity sinks, and a roomy walk-in closet. This desirable plan also comes complete with a 2-car garage.
Home Details
Home Type
- Single Family
Est. Annual Taxes
- $83
Year Built
- Built in 2025 | Under Construction
Lot Details
- 10,226 Sq Ft Lot
- Property is zoned R1C
Parking
- 2 Car Garage
- Garage Door Opener
Home Design
- Shingle Roof
- Concrete Siding
- Block Exterior
- Stucco Exterior
Interior Spaces
- 1,263 Sq Ft Home
- 1-Story Property
- Open Floorplan
- Fireplace
Kitchen
- Electric Oven
- Dishwasher
Flooring
- Carpet
- Marble
- Vinyl
Bedrooms and Bathrooms
- 3 Bedrooms
- Split Bedroom Floorplan
- Walk-In Closet
- 2 Full Bathrooms
Home Security
- Carbon Monoxide Detectors
- Fire and Smoke Detector
Schools
- Eastside Elementary School
- Parrott Middle School
- Hernando High School
Utilities
- Central Heating and Cooling System
- Well
- Private Sewer
Additional Features
- Energy-Efficient Windows
- Patio
Community Details
- No Home Owners Association
- Ridge Mnr Est Un 2 Subdivision
Listing and Financial Details
- Legal Lot and Block 11 / 5
- Assessor Parcel Number R36 122 21 0870 0050 0110
Map
Home Values in the Area
Average Home Value in this Area
Tax History
| Year | Tax Paid | Tax Assessment Tax Assessment Total Assessment is a certain percentage of the fair market value that is determined by local assessors to be the total taxable value of land and additions on the property. | Land | Improvement |
|---|---|---|---|---|
| 2024 | $83 | $1,977 | -- | -- |
| 2023 | $83 | $1,797 | $0 | $0 |
| 2022 | $139 | $1,634 | $0 | $0 |
| 2021 | $26 | $1,738 | $1,738 | $0 |
| 2020 | $126 | $1,636 | $1,636 | $0 |
| 2019 | $123 | $1,227 | $1,227 | $0 |
| 2018 | $19 | $1,227 | $1,227 | $0 |
| 2017 | $99 | $1,227 | $1,227 | $0 |
| 2016 | $96 | $1,125 | $0 | $0 |
| 2015 | $89 | $1,023 | $0 | $0 |
| 2014 | $86 | $1,023 | $0 | $0 |
Property History
| Date | Event | Price | Change | Sq Ft Price |
|---|---|---|---|---|
| 02/07/2025 02/07/25 | Pending | -- | -- | -- |
| 11/07/2024 11/07/24 | For Sale | $266,990 | +926.9% | $211 / Sq Ft |
| 04/30/2024 04/30/24 | Sold | $26,000 | -10.3% | -- |
| 04/30/2024 04/30/24 | Pending | -- | -- | -- |
| 06/10/2023 06/10/23 | For Sale | $29,000 | -- | -- |
Deed History
| Date | Type | Sale Price | Title Company |
|---|---|---|---|
| Deed | $26,000 | First American Title | |
| Warranty Deed | $7,000 | Executive Title Ins Svcs Inc |
Similar Homes in Webster, FL
Source: Hernando County Association of REALTORS®
MLS Number: 2241633
APN: R36-122-21-0870-0050-0110
- 35118 Richardson Blvd
- 35047 Richardson Blvd
- 35028 Batesfield St
- 35084 Batesfield St
- 7200 Willoughby Dr
- 7374 Willoughby Dr
- 7261 Willoughby Dr
- 0 Knoxville Dr
- 0 Willoughby Dr Unit MFRTB8369510
- 7467 Atwood Dr
- 35017 Primrose Ln
- 34457 Primrose Ln
- 8130 Shellstream Dr
- 7466 Treiman Blvd
- 7225 Willoughby Dr
- 7354 Wagers Dr
- 7157 Knoxville Dr
- 35109 Excalibur Rd
- 0 Richardson Blvd Unit MFRTB8350949
- 00 Richardson Blvd

