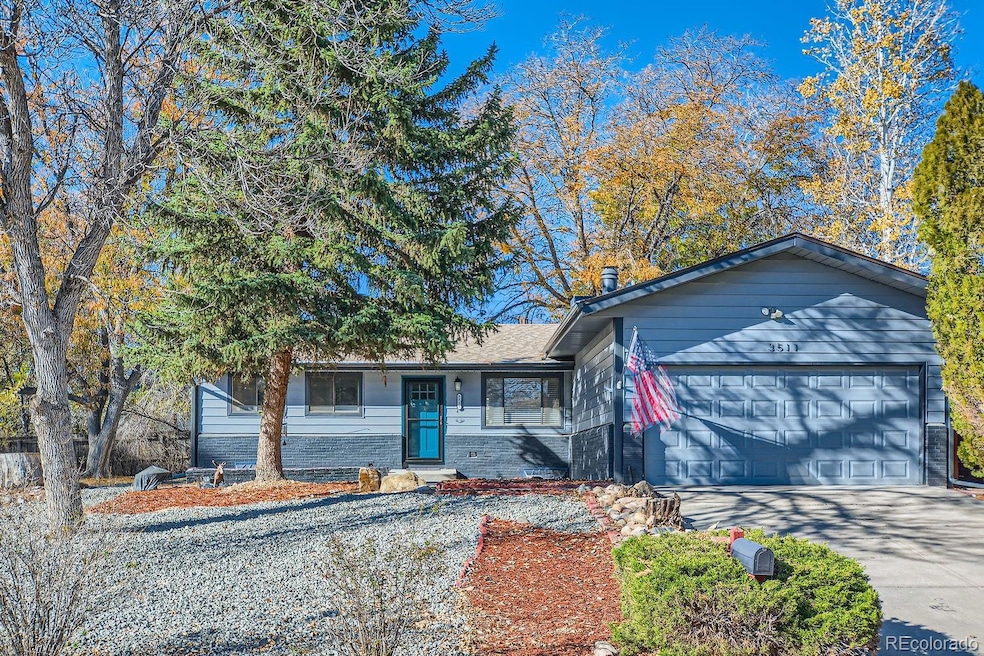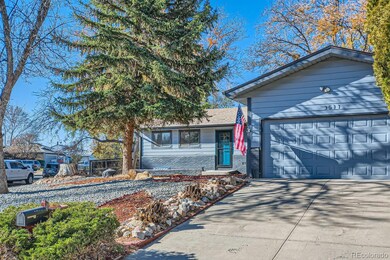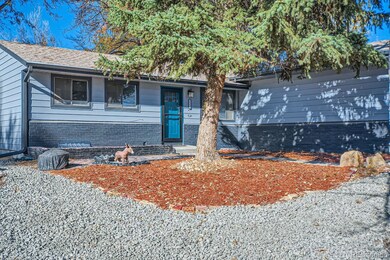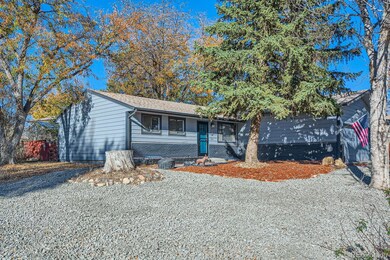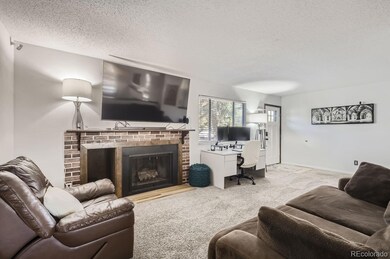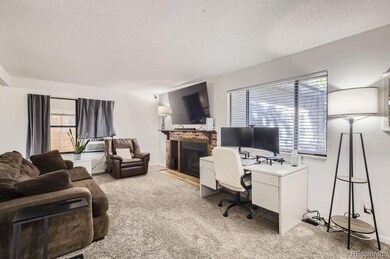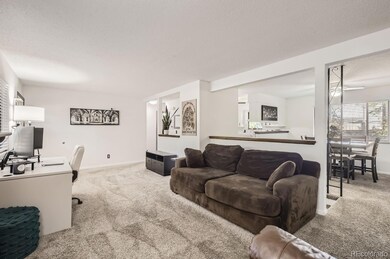
Highlights
- Living Room with Fireplace
- Sun or Florida Room
- Private Yard
- Traditional Architecture
- Corner Lot
- No HOA
About This Home
As of February 2025Welcome to this lovely home in Evans, Colorado! This property features fresh exterior paint, new gutters, a large front yard on a corner lot and a 2-car garage! As you enter the front door you are greeted by an entry way that flows nicely into the living room space. The kitchen features beautiful flooring, countertops with lots of cabinet space for all your cooking needs. The windows flood the home with light making it feel light and airy. Head over to the living room space and enjoy a movie as you warm up with your own fireplace. One bedroom and a bathroom are close by, perfect for family or friends. Your main bedroom is also adjacent to the living room. As you descend the stairs into the expansive lower level, you'll immediately notice the main living area offers versatility, providing ample space for lounging, entertaining, or setting up a cozy media center. You also have enough space to make a fourth bedroom if needed! To your right, you'll find the generously sized bedroom, and a three-quarter bathroom with a tiled shower. This highly sought-after community is only blocks away from groceries, restaurants, gyms, and many more amenities that the City of Evans has to offer! New stainless steel, Samsung appliances will be installed later this month!
Last Agent to Sell the Property
Keller Williams Realty Northern Colorado Brokerage Email: franquiproperties@gmail.com,970-301-7168 License #100082381

Home Details
Home Type
- Single Family
Est. Annual Taxes
- $1,790
Year Built
- Built in 1977
Lot Details
- 7,936 Sq Ft Lot
- Partially Fenced Property
- Corner Lot
- Private Yard
Parking
- 2 Car Attached Garage
Home Design
- Traditional Architecture
- Slab Foundation
- Frame Construction
- Composition Roof
Interior Spaces
- 1-Story Property
- Family Room
- Living Room with Fireplace
- Dining Room
- Sun or Florida Room
Kitchen
- Microwave
- Dishwasher
Flooring
- Carpet
- Laminate
- Tile
Bedrooms and Bathrooms
- 3 Bedrooms | 2 Main Level Bedrooms
Laundry
- Dryer
- Washer
Finished Basement
- Bedroom in Basement
- 1 Bedroom in Basement
Outdoor Features
- Covered patio or porch
- Fire Pit
Schools
- Dos Rios Elementary School
- Brentwood Middle School
- Greeley West High School
Utilities
- Evaporated cooling system
- Forced Air Heating System
- Natural Gas Connected
Community Details
- No Home Owners Association
- Village Sub 4Th Fg Subdivision
Listing and Financial Details
- Exclusions: Sellers Personal Property
- Assessor Parcel Number R3809186
Map
Home Values in the Area
Average Home Value in this Area
Property History
| Date | Event | Price | Change | Sq Ft Price |
|---|---|---|---|---|
| 02/11/2025 02/11/25 | Sold | $385,000 | -1.3% | $190 / Sq Ft |
| 12/08/2024 12/08/24 | Price Changed | $390,000 | -1.3% | $192 / Sq Ft |
| 11/29/2024 11/29/24 | Price Changed | $395,000 | -1.3% | $195 / Sq Ft |
| 10/19/2024 10/19/24 | Price Changed | $400,000 | -2.0% | $197 / Sq Ft |
| 10/08/2024 10/08/24 | Price Changed | $408,000 | -1.7% | $201 / Sq Ft |
| 10/01/2024 10/01/24 | For Sale | $415,000 | +20.3% | $205 / Sq Ft |
| 10/14/2022 10/14/22 | Sold | $344,900 | 0.0% | $170 / Sq Ft |
| 09/18/2022 09/18/22 | Pending | -- | -- | -- |
| 09/16/2022 09/16/22 | Price Changed | $344,900 | -1.4% | $170 / Sq Ft |
| 09/01/2022 09/01/22 | For Sale | $349,900 | -- | $173 / Sq Ft |
Tax History
| Year | Tax Paid | Tax Assessment Tax Assessment Total Assessment is a certain percentage of the fair market value that is determined by local assessors to be the total taxable value of land and additions on the property. | Land | Improvement |
|---|---|---|---|---|
| 2024 | $1,790 | $23,890 | $3,690 | $20,200 |
| 2023 | $1,790 | $24,110 | $3,720 | $20,390 |
| 2022 | $1,719 | $18,100 | $2,780 | $15,320 |
| 2021 | $1,092 | $18,620 | $2,860 | $15,760 |
| 2020 | $889 | $16,510 | $2,290 | $14,220 |
| 2019 | $891 | $16,510 | $2,290 | $14,220 |
| 2018 | $555 | $12,260 | $2,300 | $9,960 |
| 2017 | $558 | $12,260 | $2,300 | $9,960 |
| 2016 | $443 | $10,820 | $1,750 | $9,070 |
| 2015 | $442 | $10,820 | $1,750 | $9,070 |
| 2014 | $333 | $4,000 | $880 | $3,120 |
Mortgage History
| Date | Status | Loan Amount | Loan Type |
|---|---|---|---|
| Open | $378,026 | FHA | |
| Previous Owner | $405,000 | VA | |
| Previous Owner | $344,900 | New Conventional | |
| Previous Owner | $0 | New Conventional | |
| Previous Owner | $0 | New Conventional | |
| Previous Owner | $243,000 | New Conventional | |
| Previous Owner | $172,500 | Reverse Mortgage Home Equity Conversion Mortgage | |
| Previous Owner | $67,000 | Unknown |
Deed History
| Date | Type | Sale Price | Title Company |
|---|---|---|---|
| Warranty Deed | $385,000 | First American Title | |
| Warranty Deed | -- | Fin Title | |
| Warranty Deed | $344,900 | Land Title | |
| Personal Reps Deed | $287,000 | -- | |
| Deed | -- | -- | |
| Deed | $35,700 | -- |
Similar Homes in Evans, CO
Source: REcolorado®
MLS Number: 8627517
APN: R3809186
- 0 23rd Ave
- 3516 Marigold St
- 2200 37th St Unit 53
- 2200 37th St Unit 85
- 2200 37th St Unit 103
- 3402 Magnolia St
- 3221 Birney Ct
- 3217 Baldwin Ave
- 2706 Montego Bay
- 3215 Ellis Ct
- 2704 Coronado
- 1807 38th St
- 1810 38th St
- 3114 22nd Ave
- 3819 Valley View Ave
- 1720 32nd St Unit 24
- 3147 19th Avenue Ct
- 2171 31st St
- 2515 Marina St
- 2732 Coronado
