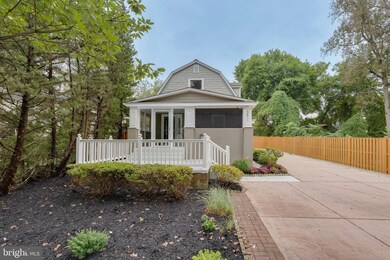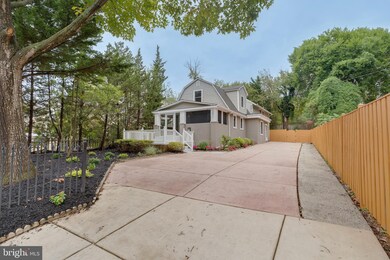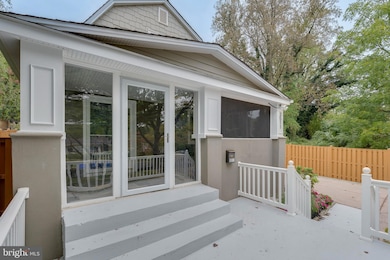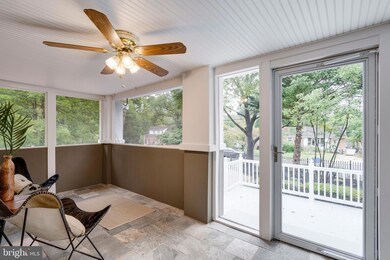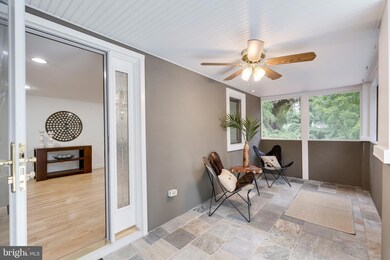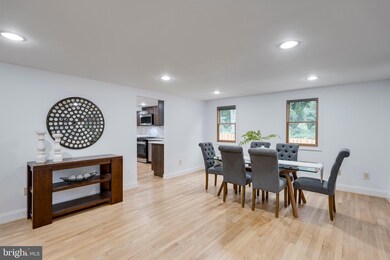
3511 Decatur Ave Kensington, MD 20895
North Kensington NeighborhoodHighlights
- Colonial Architecture
- Wood Flooring
- Stainless Steel Appliances
- Kensington Parkwood Elementary School Rated A
- No HOA
- 3-minute walk to Kensington Heights Park
About This Home
As of October 2024Welcome to 3511 Decatur Ave., a renovated Craftsman-style home in the heart of Kensington, just steps from Kensington Heights Park with easy access to shops and public transportation. This home features approximately 3,200 SF of living space on three floors, including 3 spacious bedrooms each with a private bath, as well as wonderful private and landscaped outdoor living spaces.
The main level centers around a well-equipped eat-in kitchen with new stainless steel appliances, custom cabinetry, and ample counter space. A large living room and a bright family room offer flexible living areas on either side of the kitchen.
Upstairs, there are three bedrooms with private baths and 9+ foot ceilings. The lower level includes a laundry room and additional storage.
Outside, the fully fenced yard features a walkway and newly built pergola. The updated landscaping and expansive driveway provide parking for 4+ cars.
Home Details
Home Type
- Single Family
Est. Annual Taxes
- $7,726
Year Built
- Built in 1927
Lot Details
- 7,500 Sq Ft Lot
- Property is zoned R60
Home Design
- Colonial Architecture
- Permanent Foundation
- Frame Construction
- Shingle Roof
- HardiePlank Type
- Stucco
Interior Spaces
- Property has 3 Levels
- Ceiling Fan
- Skylights
- Recessed Lighting
- Family Room Off Kitchen
- Wood Flooring
Kitchen
- Gas Oven or Range
- Built-In Microwave
- ENERGY STAR Qualified Refrigerator
- Dishwasher
- Stainless Steel Appliances
- Kitchen Island
- Disposal
Bedrooms and Bathrooms
- 3 Bedrooms
Laundry
- Dryer
- Washer
Basement
- Connecting Stairway
- Sump Pump
Parking
- 4 Parking Spaces
- 4 Driveway Spaces
Schools
- Kensington Parkwood Elementary School
- North Bethesda Middle School
- Walter Johnson High School
Utilities
- Forced Air Heating and Cooling System
- Natural Gas Water Heater
Community Details
- No Home Owners Association
- North Kensington Subdivision
Listing and Financial Details
- Tax Lot 4
- Assessor Parcel Number 161301132522
Map
Home Values in the Area
Average Home Value in this Area
Property History
| Date | Event | Price | Change | Sq Ft Price |
|---|---|---|---|---|
| 10/21/2024 10/21/24 | Sold | $865,000 | +0.6% | $266 / Sq Ft |
| 09/25/2024 09/25/24 | For Sale | $860,000 | -- | $265 / Sq Ft |
Tax History
| Year | Tax Paid | Tax Assessment Tax Assessment Total Assessment is a certain percentage of the fair market value that is determined by local assessors to be the total taxable value of land and additions on the property. | Land | Improvement |
|---|---|---|---|---|
| 2024 | $7,726 | $589,300 | $242,500 | $346,800 |
| 2023 | $6,801 | $573,933 | $0 | $0 |
| 2022 | $6,897 | $558,567 | $0 | $0 |
| 2021 | $5,583 | $543,200 | $232,500 | $310,700 |
| 2020 | $5,679 | $507,700 | $0 | $0 |
| 2019 | $5,242 | $472,200 | $0 | $0 |
| 2018 | $4,622 | $436,700 | $232,500 | $204,200 |
| 2017 | $8,928 | $425,433 | $0 | $0 |
| 2016 | -- | $414,167 | $0 | $0 |
| 2015 | $4,820 | $402,900 | $0 | $0 |
| 2014 | $4,820 | $402,900 | $0 | $0 |
Mortgage History
| Date | Status | Loan Amount | Loan Type |
|---|---|---|---|
| Open | $692,000 | New Conventional | |
| Previous Owner | $584,900 | New Conventional | |
| Previous Owner | $354,500 | Stand Alone Second | |
| Previous Owner | $333,700 | New Conventional |
Deed History
| Date | Type | Sale Price | Title Company |
|---|---|---|---|
| Deed | $865,000 | Legacy Settlements | |
| Special Warranty Deed | $635,000 | None Listed On Document | |
| Interfamily Deed Transfer | -- | None Available | |
| Interfamily Deed Transfer | -- | None Available | |
| Deed | $435,000 | -- | |
| Deed | $490,000 | -- | |
| Deed | $275,000 | -- | |
| Deed | $129,000 | -- | |
| Deed | $116,000 | -- |
Similar Homes in Kensington, MD
Source: Bright MLS
MLS Number: MDMC2149382
APN: 13-01132522
- 3411 University Blvd W Unit 103
- 3411 University Blvd W Unit 204
- 3423 Nimitz Rd
- 3509 Anderson Rd
- 3613 Dupont Ave
- 3502 Murdock Rd
- 11018 Glueck Ln
- 3355 University Blvd W Unit 206
- 3333 University Blvd W Unit 304
- 3813 Lawrence Ave
- 3817 Lawrence Ave
- 3818 Lawrence Ave
- 3602 Astoria Rd
- 10723 Shaftsbury St
- 3205 Geiger Ave
- 3922 Kincaid Terrace
- 3919 Decatur Ave
- 10502 Drumm Ave
- 11215 Woodson Ave
- 3008 Jennings Rd

