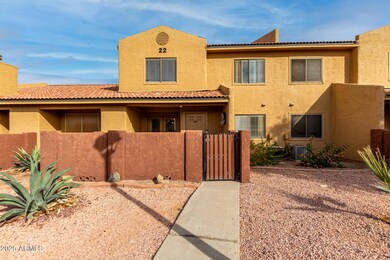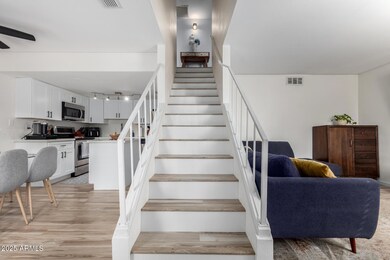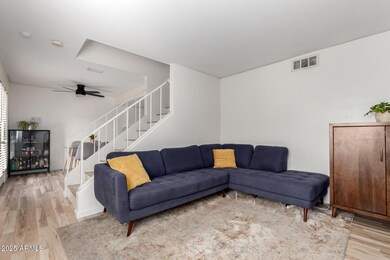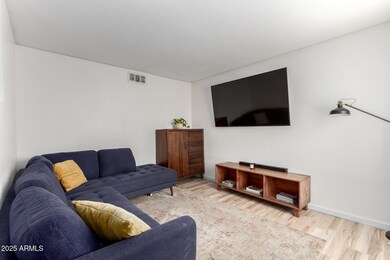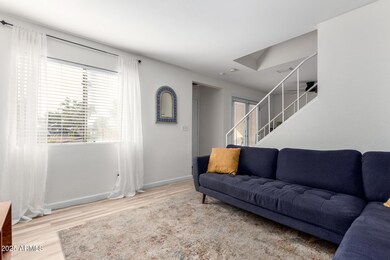
3511 E Baseline Rd Unit 1203 Phoenix, AZ 85042
South Mountain NeighborhoodHighlights
- Heated Spa
- Mountain View
- Santa Barbara Architecture
- Phoenix Coding Academy Rated A
- Clubhouse
- Granite Countertops
About This Home
As of February 2025Welcome to this beautifully updated 2-bedroom, 1.5 bathroom townhouse located in the highly sought-after Shadow Mountain Villas community. Nestled in the heart of Phoenix, this home combines modern luxury with unbeatable convenience.
Step inside to discover new luxurious flooring that flows seamlessly throughout the space, complemented by elegant quartz countertops and brand-new shaker cabinets in this modern kitchen. The stainless steel appliances and in-unit laundry add a touch of sophistication and practicality, making this townhouse move-in ready and perfect for modern living. Enjoy your morning coffee or unwind in the evening on your own private patio, a serene extension of your living space. Ideally located, this home is just minutes from Sky Harbor International Airport and offers access to the breathtaking hiking trails of South Mountain. Golf enthusiasts will love being near Raven Golf Club and Legacy Golf Club, two of Phoenix's premier courses.
The Shadow Mountain Villas community offers exceptional amenities, including two sparkling pools, relaxing spas, a fully equipped workout room, BBQ areas, and lush green spaces, providing the perfect blend of relaxation and recreation.
With its prime location, upscale finishes, private outdoor space, and access to fantastic community features, this townhouse is a must-see. Don't miss your chance to experience the best of Phoenix living!
HOA covers water, sewer and trash.
Townhouse Details
Home Type
- Townhome
Est. Annual Taxes
- $619
Year Built
- Built in 1986
Lot Details
- 552 Sq Ft Lot
- Block Wall Fence
HOA Fees
- $225 Monthly HOA Fees
Home Design
- Santa Barbara Architecture
- Wood Frame Construction
- Tile Roof
- Stucco
Interior Spaces
- 890 Sq Ft Home
- 2-Story Property
- Ceiling Fan
- Double Pane Windows
- Laminate Flooring
- Mountain Views
Kitchen
- Eat-In Kitchen
- Built-In Microwave
- Kitchen Island
- Granite Countertops
Bedrooms and Bathrooms
- 2 Bedrooms
- 1.5 Bathrooms
Parking
- 1 Carport Space
- Assigned Parking
Pool
- Heated Spa
- Private Pool
- Fence Around Pool
Outdoor Features
- Covered patio or porch
- Outdoor Storage
Schools
- Cloves C Campbell Sr Elementary School
- South Mountain High School
Utilities
- Refrigerated Cooling System
- Heating Available
- High Speed Internet
- Cable TV Available
Listing and Financial Details
- Tax Lot 1203
- Assessor Parcel Number 301-23-630
Community Details
Overview
- Association fees include roof repair, sewer, pest control, ground maintenance, street maintenance, front yard maint, trash, water, roof replacement, maintenance exterior
- Vision Community Association, Phone Number (480) 759-4945
- Shadow Mountain Villas Condominium Amd Subdivision
Amenities
- Clubhouse
- Recreation Room
Recreation
- Community Pool
- Community Spa
- Bike Trail
Map
Home Values in the Area
Average Home Value in this Area
Property History
| Date | Event | Price | Change | Sq Ft Price |
|---|---|---|---|---|
| 02/27/2025 02/27/25 | Sold | $265,000 | -3.6% | $298 / Sq Ft |
| 01/24/2025 01/24/25 | Pending | -- | -- | -- |
| 01/08/2025 01/08/25 | For Sale | $275,000 | +27.9% | $309 / Sq Ft |
| 09/29/2021 09/29/21 | Sold | $215,000 | +9.7% | $242 / Sq Ft |
| 09/07/2021 09/07/21 | Pending | -- | -- | -- |
| 09/02/2021 09/02/21 | For Sale | $196,000 | -- | $220 / Sq Ft |
Tax History
| Year | Tax Paid | Tax Assessment Tax Assessment Total Assessment is a certain percentage of the fair market value that is determined by local assessors to be the total taxable value of land and additions on the property. | Land | Improvement |
|---|---|---|---|---|
| 2025 | $619 | $4,704 | -- | -- |
| 2024 | $601 | $4,480 | -- | -- |
| 2023 | $601 | $15,210 | $3,040 | $12,170 |
| 2022 | $588 | $11,250 | $2,250 | $9,000 |
| 2021 | $607 | $9,900 | $1,980 | $7,920 |
| 2020 | $599 | $9,150 | $1,830 | $7,320 |
| 2019 | $579 | $7,510 | $1,500 | $6,010 |
| 2018 | $562 | $6,150 | $1,230 | $4,920 |
| 2017 | $524 | $5,280 | $1,050 | $4,230 |
| 2016 | $497 | $5,310 | $1,060 | $4,250 |
| 2015 | $462 | $4,010 | $800 | $3,210 |
Mortgage History
| Date | Status | Loan Amount | Loan Type |
|---|---|---|---|
| Open | $251,250 | New Conventional | |
| Previous Owner | $208,550 | New Conventional | |
| Previous Owner | $111,300 | New Conventional | |
| Previous Owner | $120,555 | New Conventional |
Deed History
| Date | Type | Sale Price | Title Company |
|---|---|---|---|
| Warranty Deed | $265,000 | Wfg National Title Insurance C | |
| Warranty Deed | $215,000 | Empire Title Agency | |
| Special Warranty Deed | $126,900 | Fidelity National Title |
Similar Homes in Phoenix, AZ
Source: Arizona Regional Multiple Listing Service (ARMLS)
MLS Number: 6801505
APN: 301-23-630
- 3511 E Baseline Rd Unit 1214
- 3511 E Baseline Rd Unit 1076
- 3511 E Baseline Rd Unit 1206
- 3511 E Baseline Rd Unit 1210
- 3511 E Baseline Rd Unit 1243
- 3511 E Baseline Rd Unit 1031
- 3429 E Constance Way
- 3434 E Baseline Rd Unit 169
- 3434 E Baseline Rd Unit 213
- 3434 E Baseline Rd Unit 260
- 3434 E Baseline Rd Unit 243
- 3670 E Highline Canal Rd
- 7917 S 32nd Terrace
- 3821 E Branham Ln
- 8006 S 38th Place
- 3234 E Ian Dr
- 3212 E Constance Way
- 3310 E Fremont Rd
- 3914 E Constance Way
- 3900 E Baseline Rd Unit 141

