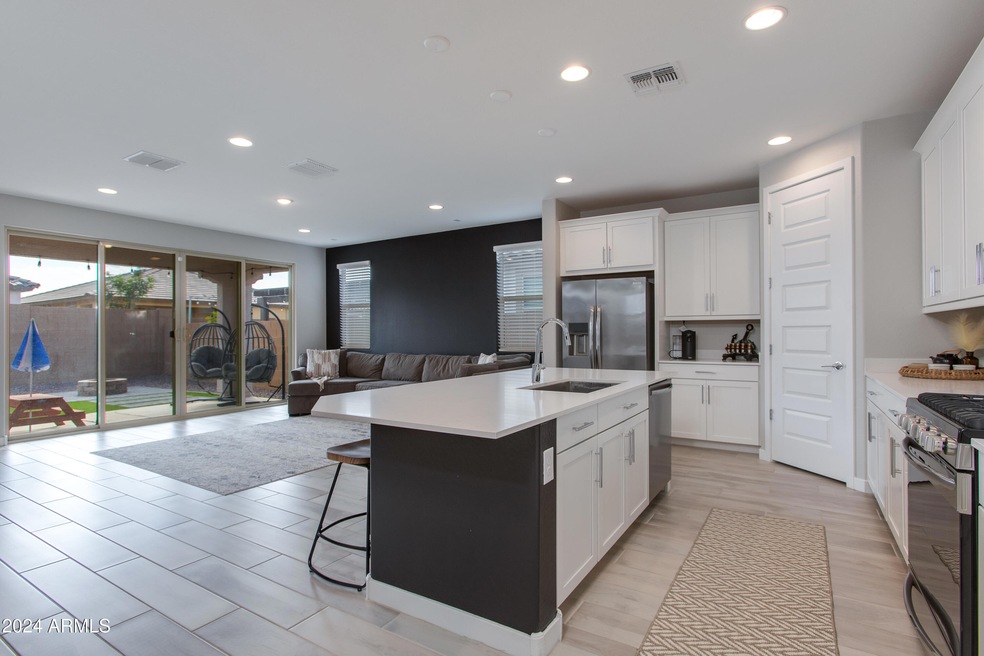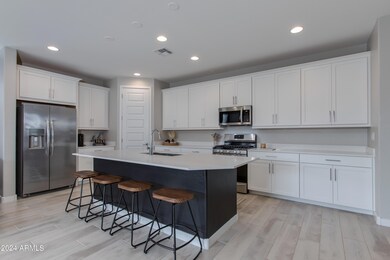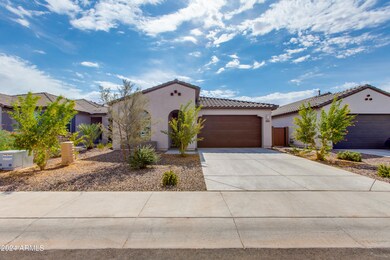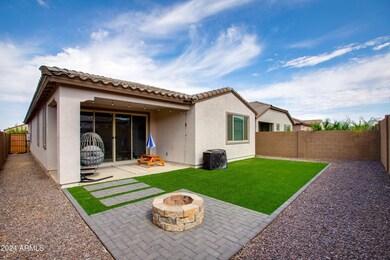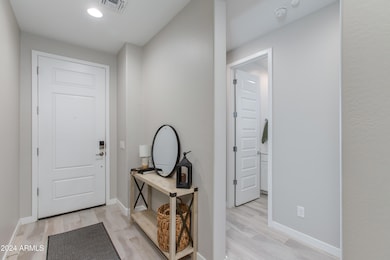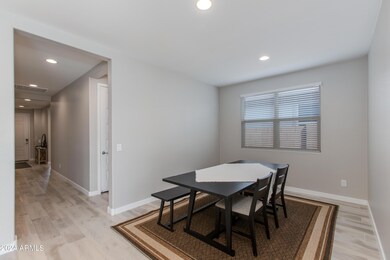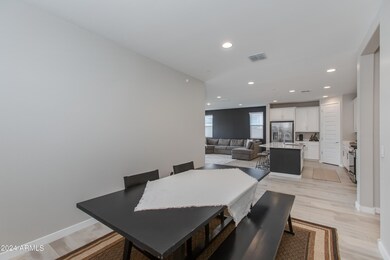
3511 E Dakota Dr San Tan Valley, AZ 85143
Highlights
- Spanish Architecture
- Community Pool
- Double Pane Windows
- Granite Countertops
- Covered patio or porch
- Dual Vanity Sinks in Primary Bathroom
About This Home
As of February 2025Nestled in the highly sought-after Bella Vista Ranch neighborhood, this 4-bedroom, 3-bathroom gem offers comfort and convenience. Boasting 1,949 sq. ft., this home welcomes you with an open-concept living space perfect for gatherings.
The modern kitchen features stainless steel appliances, sleek countertops, and ample storage. The primary bedroom offers a walk-in closet and en-suite bathroom with dual vanities.
Located near schools, parks, shopping, and dining, this move-in ready home has fresh paint, updated flooring, and modern fixtures throughout.
Home Details
Home Type
- Single Family
Est. Annual Taxes
- $1,617
Year Built
- Built in 2023
Lot Details
- 5,175 Sq Ft Lot
- Desert faces the front of the property
- Block Wall Fence
- Artificial Turf
HOA Fees
- $95 Monthly HOA Fees
Parking
- 2 Car Garage
Home Design
- Spanish Architecture
- Wood Frame Construction
- Tile Roof
- Stucco
Interior Spaces
- 1,949 Sq Ft Home
- 1-Story Property
- Ceiling Fan
- Double Pane Windows
Kitchen
- Breakfast Bar
- Built-In Microwave
- Kitchen Island
- Granite Countertops
Flooring
- Carpet
- Tile
Bedrooms and Bathrooms
- 4 Bedrooms
- Primary Bathroom is a Full Bathroom
- 3 Bathrooms
- Dual Vanity Sinks in Primary Bathroom
Schools
- Magma Ranch K8 Elementary And Middle School
- Poston Butte High School
Utilities
- Refrigerated Cooling System
- Heating System Uses Natural Gas
Additional Features
- No Interior Steps
- Covered patio or porch
Listing and Financial Details
- Tax Lot 56
- Assessor Parcel Number 210-89-337
Community Details
Overview
- Association fees include ground maintenance
- Bella Vista Farms Association, Phone Number (602) 957-9151
- Built by Lennar
- Bella Vista Farms Parcels E F Parcel 8 Subdivision, Ironwood Floorplan
Recreation
- Community Playground
- Community Pool
- Bike Trail
Map
Home Values in the Area
Average Home Value in this Area
Property History
| Date | Event | Price | Change | Sq Ft Price |
|---|---|---|---|---|
| 02/03/2025 02/03/25 | Sold | $435,000 | +3.8% | $223 / Sq Ft |
| 11/20/2024 11/20/24 | Price Changed | $418,990 | -4.8% | $215 / Sq Ft |
| 11/13/2024 11/13/24 | Price Changed | $439,990 | -3.5% | $226 / Sq Ft |
| 10/14/2024 10/14/24 | For Sale | $455,990 | -- | $234 / Sq Ft |
Tax History
| Year | Tax Paid | Tax Assessment Tax Assessment Total Assessment is a certain percentage of the fair market value that is determined by local assessors to be the total taxable value of land and additions on the property. | Land | Improvement |
|---|---|---|---|---|
| 2025 | $1,617 | $34,417 | -- | -- |
| 2024 | $497 | -- | -- | -- |
| 2023 | $497 | $7,763 | $7,763 | $0 |
Mortgage History
| Date | Status | Loan Amount | Loan Type |
|---|---|---|---|
| Open | $435,000 | VA | |
| Previous Owner | $397,490 | VA |
Deed History
| Date | Type | Sale Price | Title Company |
|---|---|---|---|
| Warranty Deed | $435,000 | American Title Service Agency | |
| Special Warranty Deed | $397,490 | Lennar Title |
Similar Homes in the area
Source: Arizona Regional Multiple Listing Service (ARMLS)
MLS Number: 6769297
APN: 210-89-337
- 3347 E Malibu Dr
- 3339 E Malibu Dr
- 4235 E Brook Lynn Place
- 4294 E Bradford Ave
- 3325 E Malibu Dr
- 3309 E Malibu Dr
- 3858 E Kenley Ln
- 3718 E Kenley Ln
- 3794 E Terrel St
- 4201 E Kolin Ln
- 3945 E San Jose St
- 4038 E San Jose St
- 4173 E Kolin Ln
- 32404 N Mockingbird Ln
- 3735 Kenley Ln
- 3897 E San Jose St
- 3913 E San Jose St
- 3929 E San Jose St
- 3454 Jasmine Way
- 3967 E San Jose St
