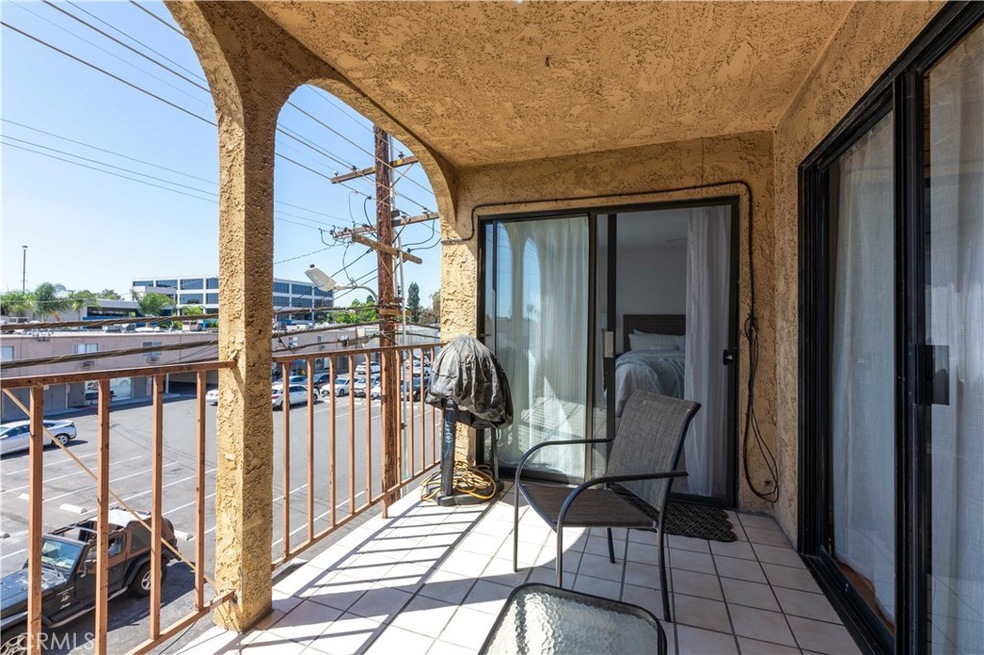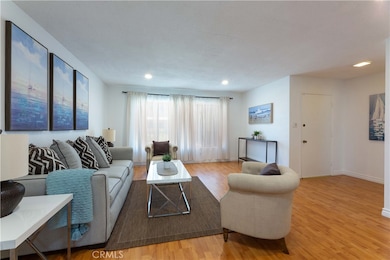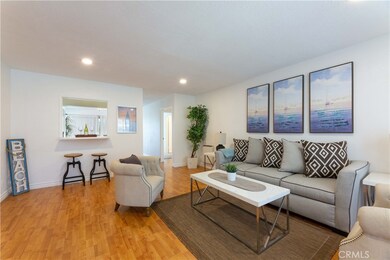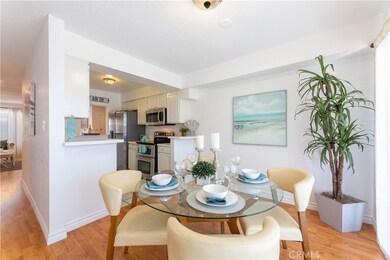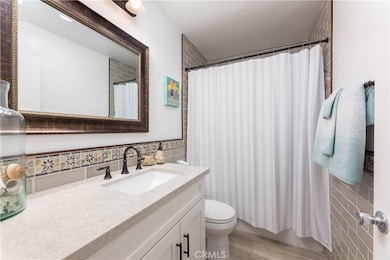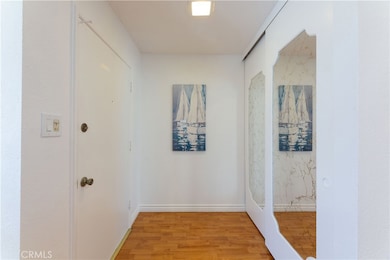
3511 Elm Ave Unit 309 Long Beach, CA 90807
California Heights NeighborhoodHighlights
- City Lights View
- 0.58 Acre Lot
- Bathtub with Shower
- Hughes Middle School Rated A-
- 1 Car Attached Garage
- Patio
About This Home
As of December 2024Welcome to this charming 1,171 sq. ft. condo, offering 2 spacious bedrooms and 2 bathrooms in a VA Approved building. The open floor plan effortlessly connects the kitchen, dining, and living areas—ideal for both relaxing and entertaining. The generous living room is enhanced by dimmable recessed lighting, creating a cozy, inviting atmosphere. The kitchen features sleek stainless steel appliances, including a microwave, dishwasher, and brand-new refrigerator, with an adjacent dining area perfect for enjoying meals together.
The expansive primary bedroom serves as a peaceful retreat, with ample space for large furniture and more. Step outside onto your private balcony, which offers the option to install a mini-split HVAC system, as permitted by the HOA—a wonderful spot for morning coffee or evening sunsets. The second bedroom is also generously sized, featuring a walk-in closet. Both bedrooms are fitted with ceiling fans and new carpet for added comfort.
The hall bathroom has been beautifully remodeled, adding a touch of elegance to the home. Freshly painted interiors make this condo move-in ready. Additional features include community laundry facilities and one designated parking space in the secure underground garage.
Take advantage of this fantastic opportunity to own a spacious condo in a prime location close to all that Bixby Knolls has to offer, including trendy eateries, breweries, First Friday events, and top-rated schools.
Last Agent to Sell the Property
Keller Williams Pacific Estate Brokerage Phone: 562-833-9642 License #01936362

Co-Listed By
Keller Williams Pacific Estate Brokerage Phone: 562-833-9642 License #02041125
Property Details
Home Type
- Condominium
Est. Annual Taxes
- $2,542
Year Built
- Built in 1971
HOA Fees
- $372 Monthly HOA Fees
Parking
- 1 Car Attached Garage
- Parking Available
- Assigned Parking
Property Views
- City Lights
- Neighborhood
Home Design
- Turnkey
- Cosmetic Repairs Needed
Interior Spaces
- 1,171 Sq Ft Home
- 4-Story Property
- Recessed Lighting
- Window Screens
- Dining Room
- Laundry Room
Kitchen
- Electric Range
- Microwave
- Ice Maker
- Dishwasher
- Formica Countertops
- Disposal
Flooring
- Laminate
- Tile
- Vinyl
Bedrooms and Bathrooms
- 2 Main Level Bedrooms
- 2 Full Bathrooms
- Bathtub with Shower
Home Security
Outdoor Features
- Patio
- Exterior Lighting
Utilities
- Wall Furnace
- Water Heater
Additional Features
- Low Pile Carpeting
- Two or More Common Walls
Listing and Financial Details
- Tax Lot 1
- Tax Tract Number 22988
- Assessor Parcel Number 7145006060
- Seller Considering Concessions
Community Details
Overview
- Master Insurance
- 42 Units
- Bixby Terrace Association, Phone Number (562) 597-5007
- Pacific Coast Management HOA
- Bixby Knolls Subdivision
- Maintained Community
Amenities
- Laundry Facilities
Pet Policy
- Pet Restriction
Security
- Resident Manager or Management On Site
- Controlled Access
- Carbon Monoxide Detectors
- Fire and Smoke Detector
Map
Home Values in the Area
Average Home Value in this Area
Property History
| Date | Event | Price | Change | Sq Ft Price |
|---|---|---|---|---|
| 12/31/2024 12/31/24 | Sold | $490,000 | 0.0% | $418 / Sq Ft |
| 11/27/2024 11/27/24 | Pending | -- | -- | -- |
| 09/24/2024 09/24/24 | Price Changed | $490,000 | -6.7% | $418 / Sq Ft |
| 09/11/2024 09/11/24 | For Sale | $525,000 | +7.1% | $448 / Sq Ft |
| 08/28/2024 08/28/24 | Off Market | $490,000 | -- | -- |
| 08/15/2024 08/15/24 | For Sale | $525,000 | +238.7% | $448 / Sq Ft |
| 03/23/2012 03/23/12 | Sold | $155,000 | +10.8% | $132 / Sq Ft |
| 02/09/2012 02/09/12 | Pending | -- | -- | -- |
| 02/07/2012 02/07/12 | For Sale | $139,900 | -- | $119 / Sq Ft |
Tax History
| Year | Tax Paid | Tax Assessment Tax Assessment Total Assessment is a certain percentage of the fair market value that is determined by local assessors to be the total taxable value of land and additions on the property. | Land | Improvement |
|---|---|---|---|---|
| 2024 | $2,542 | $190,859 | $38,168 | $152,691 |
| 2023 | $2,496 | $187,118 | $37,420 | $149,698 |
| 2022 | $2,345 | $183,450 | $36,687 | $146,763 |
| 2021 | $2,290 | $179,854 | $35,968 | $143,886 |
| 2019 | $2,255 | $174,521 | $34,902 | $139,619 |
| 2018 | $2,197 | $171,100 | $34,218 | $136,882 |
| 2016 | $2,015 | $164,459 | $32,891 | $131,568 |
| 2015 | $1,936 | $161,989 | $32,397 | $129,592 |
| 2014 | $1,926 | $158,817 | $31,763 | $127,054 |
Mortgage History
| Date | Status | Loan Amount | Loan Type |
|---|---|---|---|
| Open | $500,535 | VA | |
| Previous Owner | $190,000 | New Conventional | |
| Previous Owner | $139,500 | New Conventional | |
| Previous Owner | $306,000 | Unknown | |
| Previous Owner | $234,400 | Purchase Money Mortgage | |
| Previous Owner | $17,000 | Credit Line Revolving | |
| Previous Owner | $138,400 | Unknown | |
| Previous Owner | $137,750 | No Value Available | |
| Closed | $58,600 | No Value Available |
Deed History
| Date | Type | Sale Price | Title Company |
|---|---|---|---|
| Grant Deed | $490,000 | Fidelity National Title | |
| Grant Deed | -- | Fidelity National Title | |
| Grant Deed | $155,000 | Old Republic Title Company | |
| Trustee Deed | $165,600 | None Available | |
| Interfamily Deed Transfer | -- | Accommodation | |
| Grant Deed | $302,090 | Ltc | |
| Interfamily Deed Transfer | -- | -- | |
| Grant Deed | $145,000 | Stewart Title Company |
Similar Homes in Long Beach, CA
Source: California Regional Multiple Listing Service (CRMLS)
MLS Number: PW24163513
APN: 7145-006-060
- 3565 Linden Ave Unit 218
- 3565 Linden Ave Unit 220
- 3565 Linden Ave Unit 149
- 3452 Elm Ave Unit 206
- 3695 Linden Ave Unit 11A
- 3359 Pasadena Ave Unit 40
- 3717 Linden Ave
- 3561 Olive Ave
- 3309 N Crest Dr
- 3805 Linden Ave
- 630 E Bixby Rd
- 3603 Lemon Ave
- 3113 Atlantic Ave Unit 33
- 3661 Country Club Dr Unit G
- 3671 Country Club Dr Unit L
- 1000 E 32nd St
- 4108 Del Mar Ave
- 4096 Del Mar Ave
- 3913 N Virginia Rd Unit 207
- 3040 Pasadena Ave
