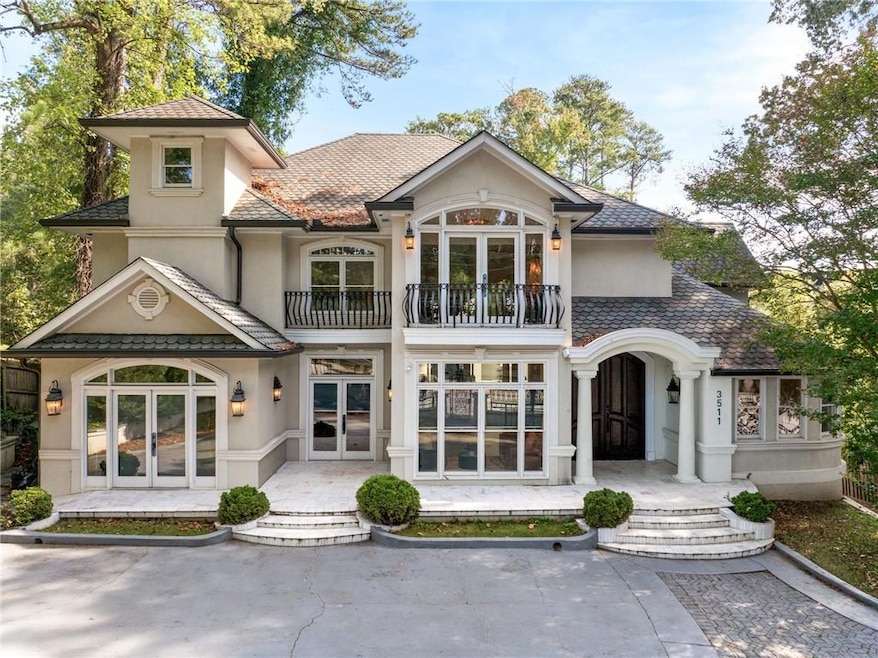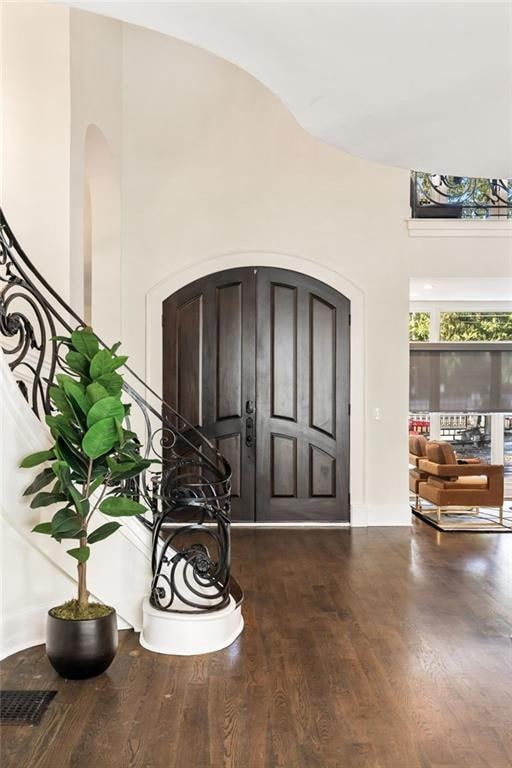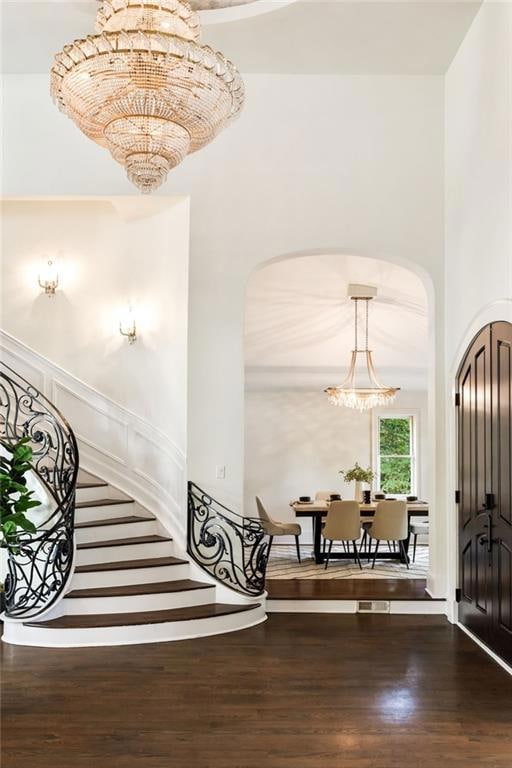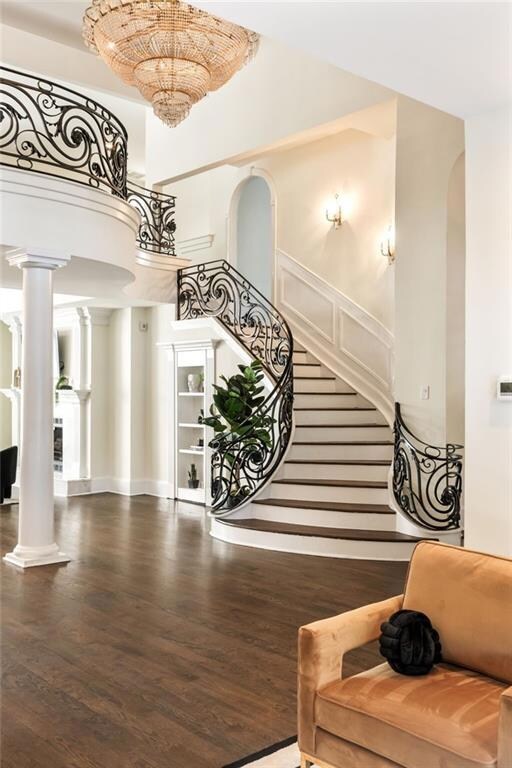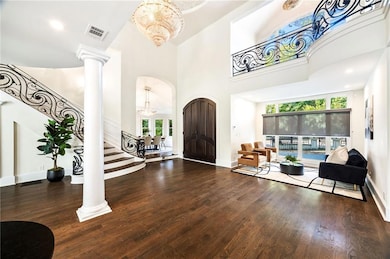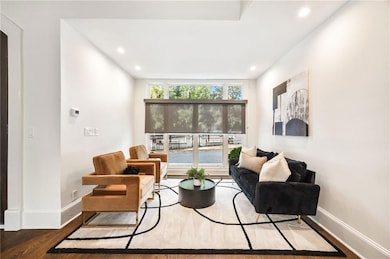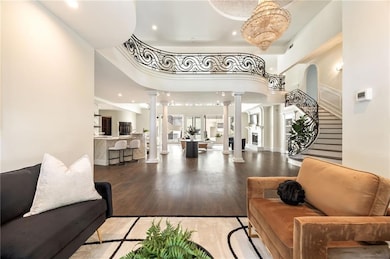Welcome to 3511 Roxboro Road NE, a stunning 10,000+ sq ft masterpiece nestled in the heart of Atlanta's prestigious Buckhead neighborhood. This exquisite gated home is a true entertainer's delight and epitomizes luxury living. As you step inside, be prepared to be amazed by the opulence and attention to detail. Marble graces every corner, including all bathrooms, creating an ambiance of timeless elegance. The spacious kitchen, featuring a large island, is perfect for entertaining guests. The enormous living space seamlessly flows into the indoor pool area, adorned with marble tile, offering a breathtaking setting for relaxation and social gatherings. This home boasts multiple walk-out balconies and patios, providing serene views and ample outdoor living spaces. The primary suite, located on the main level, is a retreat unto itself with a view of the indoor pool area, enormous dual baths, and abundant closet space. Additional highlights include a theater room, a separate full bar next to the pool, and a hidden secret room for added intrigue. The basement is expansive and versatile, ready to accommodate your lifestyle needs. With a total of 4 garage spaces and covered parking along the side and back, there is plenty of room for your vehicles and guests.
Security is paramount with a comprehensive camera surveillance system throughout the property.This extraordinary property is not just a home; it’s a lifestyle. Perfect for those who appreciate unparalleled luxury and desire the best in entertainment and living spaces.

