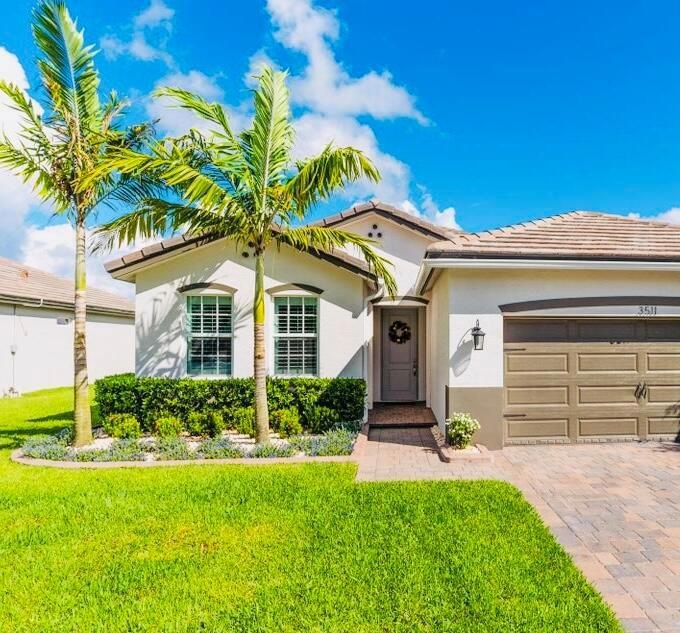
3511 SW Blackberry Ln Palm City, FL 34990
Highlights
- Lake Front
- Community Cabanas
- Cul-De-Sac
- Palm City Elementary School Rated A-
- Gated Community
- Plantation Shutters
About This Home
As of March 2025Located in the highly sought-after Berry Grove community in the heart of Palm City, this stunning lakefront home looks like a model--only better, thanks to thoughtful post-builder upgrades. The living room features beautiful custom built-ins, while the bathrooms have been updated with frameless shower doors and a brand-new tub. Crown molding adds an elegant touch throughout, and the custom-built owner's closet and pantry provide exceptional storage. Outside, the updated landscaping enhances the home's curb appeal, and impact doors and windows offer peace of mind. Sitting on a prime cul-de-sac lot with serene lake views, this home is just a short walk to the community pool. The location is unbeatable--close to top-rated schools, major highways, shopping, dining, and just minutes from
Home Details
Home Type
- Single Family
Est. Annual Taxes
- $5,424
Year Built
- Built in 2019
Lot Details
- Lake Front
- Cul-De-Sac
HOA Fees
- $265 Monthly HOA Fees
Parking
- 2 Car Attached Garage
- Driveway
Home Design
- Flat Roof Shape
- Tile Roof
Interior Spaces
- 1,636 Sq Ft Home
- 1-Story Property
- Built-In Features
- Ceiling Fan
- Plantation Shutters
- Tile Flooring
- Lake Views
Kitchen
- Electric Range
- Microwave
- Dishwasher
- Disposal
Bedrooms and Bathrooms
- 3 Bedrooms
- Split Bedroom Floorplan
- Walk-In Closet
- 2 Full Bathrooms
- Dual Sinks
Laundry
- Laundry Room
- Dryer
- Washer
Home Security
- Security Gate
- Impact Glass
Outdoor Features
- Room in yard for a pool
- Patio
Utilities
- Central Heating and Cooling System
- Electric Water Heater
Listing and Financial Details
- Assessor Parcel Number 183841031000001400
Community Details
Overview
- Association fees include management, common areas, ground maintenance, pool(s), reserve fund, security
- Built by D.R. Horton
- Berry Grove Subdivision
Recreation
- Community Cabanas
- Community Pool
Security
- Gated Community
Map
Home Values in the Area
Average Home Value in this Area
Property History
| Date | Event | Price | Change | Sq Ft Price |
|---|---|---|---|---|
| 03/14/2025 03/14/25 | Sold | $625,000 | 0.0% | $382 / Sq Ft |
| 03/14/2025 03/14/25 | For Sale | $625,000 | +47.1% | $382 / Sq Ft |
| 12/11/2020 12/11/20 | Sold | $425,000 | -1.1% | $260 / Sq Ft |
| 11/11/2020 11/11/20 | Pending | -- | -- | -- |
| 10/01/2020 10/01/20 | For Sale | $429,900 | -- | $263 / Sq Ft |
Tax History
| Year | Tax Paid | Tax Assessment Tax Assessment Total Assessment is a certain percentage of the fair market value that is determined by local assessors to be the total taxable value of land and additions on the property. | Land | Improvement |
|---|---|---|---|---|
| 2024 | $5,539 | $358,020 | -- | -- |
| 2023 | $5,539 | $347,593 | $0 | $0 |
| 2022 | $5,339 | $337,469 | $0 | $0 |
| 2021 | $5,353 | $327,640 | $130,000 | $197,640 |
| 2020 | $5,125 | $321,390 | $130,000 | $191,390 |
| 2019 | $1,242 | $52,500 | $52,500 | $0 |
| 2018 | $277 | $15,750 | $15,750 | $0 |
Mortgage History
| Date | Status | Loan Amount | Loan Type |
|---|---|---|---|
| Open | $625,000 | VA | |
| Previous Owner | $373,500 | New Conventional | |
| Previous Owner | $380,000 | VA |
Deed History
| Date | Type | Sale Price | Title Company |
|---|---|---|---|
| Warranty Deed | $625,000 | Counselors Title | |
| Warranty Deed | $425,000 | Florida Ttl & Guarantee Agcy | |
| Warranty Deed | $380,000 | Dhi Title Of Florida Inc |
Similar Homes in Palm City, FL
Source: BeachesMLS
MLS Number: R11071503
APN: 18-38-41-031-000-00140-0
- 2305 SW Strawberry Terrace
- 2346 SW Estella Terrace
- 2394 SW Estella Terrace
- 2010 SW Ashton Way
- 3090 SW Edwards Ave
- 3083 SW Berry Ave
- 3361 SW Islesworth Cir
- 2304 SW Parkridge Place
- 3009 SW Captiva Ct
- 3390 SW Islesworth Cir
- 3039 SW Newberry Ct
- 3026 SW Ellsworth Ave
- 3070 SW Captiva Ct
- 2478 SW Liberty St
- 2806 SW Newberry Ct
- 2891 SW Shinnecock Hills Ct
- 2274 SW Olympic Club Terrace
- 2072 SW Danforth Cir
- 3216 SW Areca Dr
- 2281 SW Olympic Club Terrace
