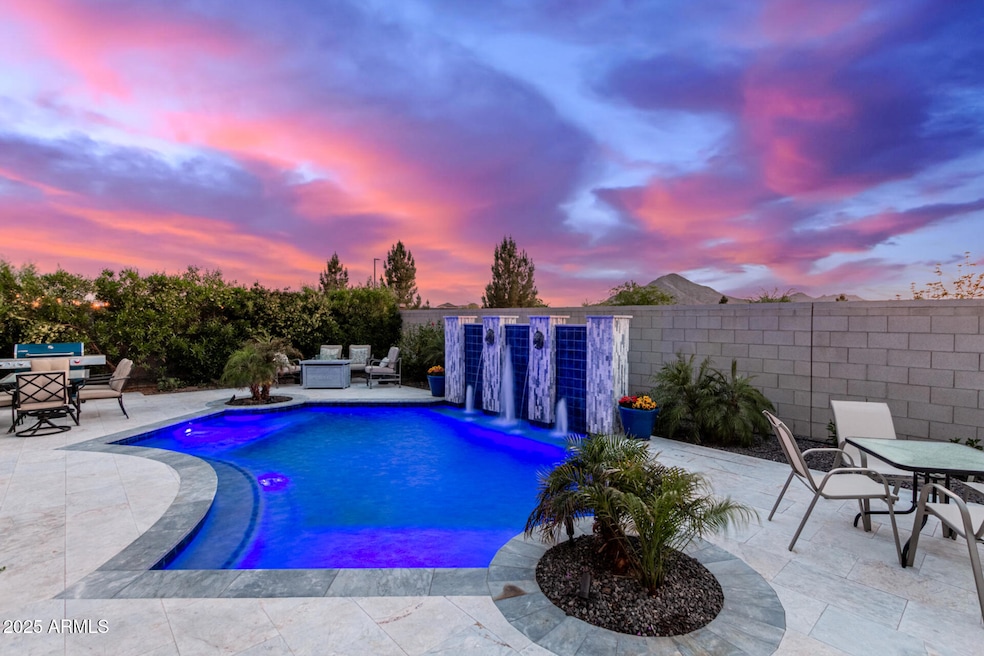
35112 N Jacobs Rd San Tan Valley, AZ 85144
Ranchos Jardines NeighborhoodEstimated payment $4,723/month
Highlights
- Popular Property
- Heated Spa
- Contemporary Architecture
- Dr. Gary and Annette Auxier Elementary School Rated A
- Mountain View
- Granite Countertops
About This Home
Seller willing to assist Buyer with Buyer's rate buy-down or closing costs. Home located in Promenade w/mountain views! Designer color palette, wood-look luxury vinyl plank, along with upgraded tile and carpet throughout, flexible space for either an office or fine dining, a fabulous great room w/a multi-panel sliding glass door leads you to the backyard. Cook delicious meals in the highly upgraded kitchen, w/ 42'' cabinetry, granite counters, gourmet appliance package (w/Advantium oven), tile backsplash, a huge island w/ a breakfast bar plus a breakfast room. The primary retreat ensuite was expanded with the builders ''luxury bath upgrade'' (the only one in the community for this rare floorplan) including an oversized spa shower & large soaking tub, dual sinks, 2 large WIC The backyard offers a covered patio w/TV and 2 additional conversation spaces, above ground therapeutic spa, & extensive deck space for entertaining. The pool includes striking water features and vibrant lighting, enhancing the ambiance. Car lovers dream 4 car tandem garage. This entertainers dream home must be seen to be fully appreciated.
Home Details
Home Type
- Single Family
Est. Annual Taxes
- $2,997
Year Built
- Built in 2020
Lot Details
- 8,501 Sq Ft Lot
- Block Wall Fence
- Front and Back Yard Sprinklers
- Sprinklers on Timer
HOA Fees
- $148 Monthly HOA Fees
Parking
- 2 Open Parking Spaces
- 4 Car Garage
- Tandem Parking
Home Design
- Contemporary Architecture
- Brick Exterior Construction
- Wood Frame Construction
- Tile Roof
Interior Spaces
- 2,736 Sq Ft Home
- 1-Story Property
- Ceiling height of 9 feet or more
- Ceiling Fan
- Double Pane Windows
- ENERGY STAR Qualified Windows
- Tinted Windows
- Mountain Views
- Washer and Dryer Hookup
Kitchen
- Eat-In Kitchen
- Breakfast Bar
- Gas Cooktop
- Built-In Microwave
- Kitchen Island
- Granite Countertops
Flooring
- Carpet
- Vinyl
Bedrooms and Bathrooms
- 3 Bedrooms
- Primary Bathroom is a Full Bathroom
- 2.5 Bathrooms
- Dual Vanity Sinks in Primary Bathroom
- Bathtub With Separate Shower Stall
Accessible Home Design
- No Interior Steps
Pool
- Heated Spa
- Play Pool
- Above Ground Spa
- Pool Pump
Schools
- San Tan Heights Elementary
- Florence High School
Utilities
- Cooling Available
- Zoned Heating
- Heating System Uses Natural Gas
- Tankless Water Heater
- Water Softener
- High Speed Internet
- Cable TV Available
Listing and Financial Details
- Tax Lot 450
- Assessor Parcel Number 509-98-513
Community Details
Overview
- Association fees include ground maintenance
- Aam Association, Phone Number (602) 957-9191
- Built by Fulton
- Promenade Subdivision, Shell Beach Floorplan
Recreation
- Community Playground
- Community Pool
- Bike Trail
Map
Home Values in the Area
Average Home Value in this Area
Property History
| Date | Event | Price | Change | Sq Ft Price |
|---|---|---|---|---|
| 04/15/2025 04/15/25 | Price Changed | $775,000 | -0.6% | $283 / Sq Ft |
| 03/28/2025 03/28/25 | For Sale | $780,000 | -- | $285 / Sq Ft |
Similar Homes in the area
Source: Arizona Regional Multiple Listing Service (ARMLS)
MLS Number: 6842473
APN: 509-98-5130
- 4205 W Maggie Dr
- 35187 N Magnette Way
- 2332 W Arroyo Way
- 35112 N Jacobs Rd
- 4027 W Copperleaf Dr
- 35730 N Pommel Place
- 34210 N Beeblossom Trail
- 35231 N Danburite Ct
- 2349 W Skyline Ln
- 1444 W Gail Rd
- 27194 N Bear Paw Pass
- 3769 W Antelope Way
- 35134 N Laredo Dr
- 3600 W Cobalt Ct
- 3588 W New Life Ln
- 34157 N Mirage Ct
- 3879 W Serpentine Dr
- 4642 W Alabama Ln
- 2864 W Canada de Oro Rd
- 4042 W Kirkland Ave






