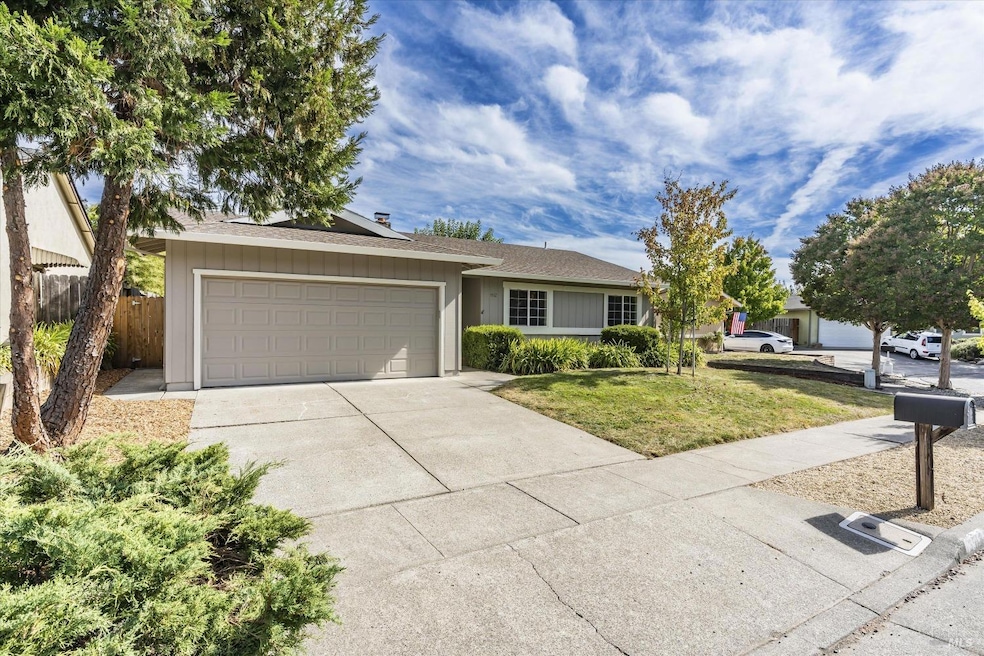
3512 Chanate Ct Santa Rosa, CA 95404
Highlights
- Deck
- Granite Countertops
- Breakfast Room
- Santa Rosa High School Rated A-
- Walk-In Pantry
- 2 Car Direct Access Garage
About This Home
As of November 2024This charming single-level home located in a peaceful cul-de-sac features 3 bedrooms and 2 full bathrooms, making it perfect for families or anyone seeking spacious living. The cozy living room includes a fireplace, while the family room flows seamlessly into the kitchen, creating an inviting open-concept space. Fresh interior and exterior paint give the home a bright, updated feel. Highlights include a newer roof, dual-pane windows throughout for energy efficiency, and a new garage door with a belt drive. The property boasts a sliding door that opens to a deck, perfect for outdoor entertaining. The generous yard invites you to enjoy gardening, relaxing, and hosting gatherings. This home truly offers a blend of comfort and charm!
Home Details
Home Type
- Single Family
Est. Annual Taxes
- $1,175
Year Built
- Built in 1974
Lot Details
- 6,100 Sq Ft Lot
- Wood Fence
- Back Yard Fenced
- Chain Link Fence
- Landscaped
- Front Yard Sprinklers
Parking
- 2 Car Direct Access Garage
- Garage Door Opener
Home Design
- Side-by-Side
- Concrete Foundation
- Ceiling Insulation
- Composition Roof
- Fiberglass Roof
- Wood Siding
Interior Spaces
- 1,441 Sq Ft Home
- 1-Story Property
- Ceiling Fan
- Wood Burning Fireplace
- Brick Fireplace
- Metal Fireplace
- Formal Entry
- Family Room
- Living Room with Fireplace
- Combination Dining and Living Room
- Breakfast Room
Kitchen
- Walk-In Pantry
- Free-Standing Gas Oven
- Free-Standing Electric Oven
- Built-In Electric Range
- Range Hood
- Dishwasher
- Granite Countertops
- Disposal
Flooring
- Carpet
- Laminate
- Vinyl
Bedrooms and Bathrooms
- 3 Bedrooms
- Bathroom on Main Level
- 2 Full Bathrooms
- Low Flow Toliet
- Bathtub with Shower
Laundry
- Laundry in Garage
- Washer and Dryer Hookup
Home Security
- Carbon Monoxide Detectors
- Fire and Smoke Detector
Eco-Friendly Details
- Energy-Efficient Appliances
Outdoor Features
- Deck
- Front Porch
Utilities
- Central Heating
- Heating System Uses Gas
- High-Efficiency Water Heater
- Private Sewer
- Internet Available
- Cable TV Available
Listing and Financial Details
- Assessor Parcel Number 180-100-018-000
Map
Home Values in the Area
Average Home Value in this Area
Property History
| Date | Event | Price | Change | Sq Ft Price |
|---|---|---|---|---|
| 11/12/2024 11/12/24 | Sold | $718,000 | -1.0% | $498 / Sq Ft |
| 11/10/2024 11/10/24 | Pending | -- | -- | -- |
| 10/11/2024 10/11/24 | For Sale | $725,000 | -- | $503 / Sq Ft |
Tax History
| Year | Tax Paid | Tax Assessment Tax Assessment Total Assessment is a certain percentage of the fair market value that is determined by local assessors to be the total taxable value of land and additions on the property. | Land | Improvement |
|---|---|---|---|---|
| 2023 | $1,175 | $96,530 | $23,077 | $73,453 |
| 2022 | $1,087 | $94,638 | $22,625 | $72,013 |
| 2021 | $1,074 | $92,783 | $22,182 | $70,601 |
| 2020 | $1,071 | $91,833 | $21,955 | $69,878 |
| 2019 | $1,065 | $90,033 | $21,525 | $68,508 |
| 2018 | $1,059 | $88,268 | $21,103 | $67,165 |
| 2017 | $1,040 | $86,539 | $20,690 | $65,849 |
| 2016 | $1,023 | $84,843 | $20,285 | $64,558 |
| 2015 | $992 | $83,570 | $19,981 | $63,589 |
| 2014 | $933 | $81,934 | $19,590 | $62,344 |
Mortgage History
| Date | Status | Loan Amount | Loan Type |
|---|---|---|---|
| Open | $574,400 | New Conventional | |
| Closed | $574,400 | New Conventional |
Deed History
| Date | Type | Sale Price | Title Company |
|---|---|---|---|
| Grant Deed | $718,000 | Fidelity National Title | |
| Grant Deed | $718,000 | Fidelity National Title |
Similar Homes in Santa Rosa, CA
Source: Bay Area Real Estate Information Services (BAREIS)
MLS Number: 324081631
APN: 180-100-018
- 2817 Hidden Valley Dr
- 3214 Cobblestone Dr
- 2508 Rancho Cabeza Dr
- 3606 Tillmont Way
- 3600 Tillmont Way
- 3600 Tillmont Way Unit 79
- 3612 Tillmont Way
- 2209 Beverly Way
- 3485 Ridgeview Dr
- 3615 Tillmont Way
- 3816 Clear Ridge
- 2137 Hyland Ct
- 2252 Sycamore Ave
- 2360 Sycamore Ave
- 4284 Woodland Shadows Place
- 3501 Kendell Hill Dr
- 3809 Clear Ridge
- 3531 Hidden Pine Ct
- 1100 Crest Dr
- 3700 Newbury Ct
