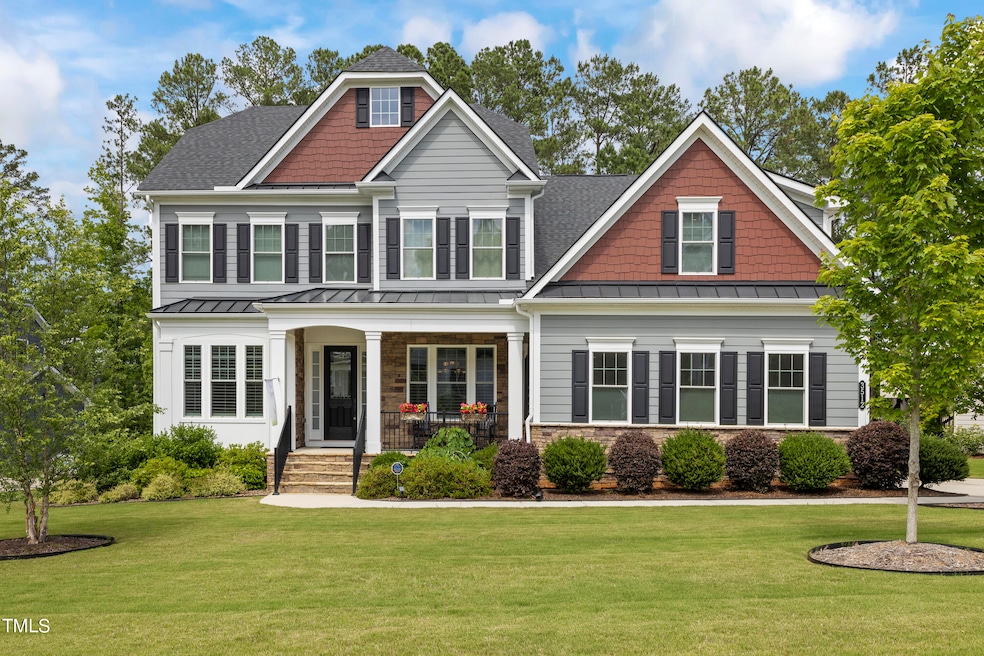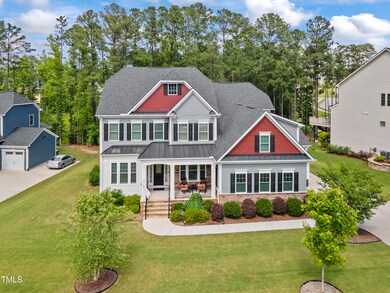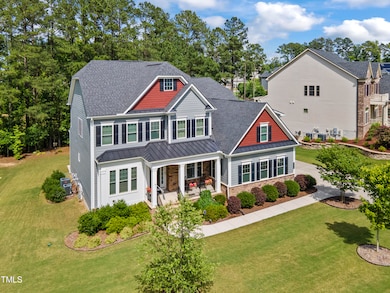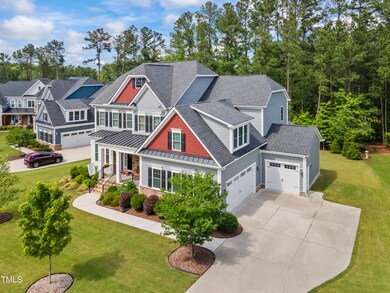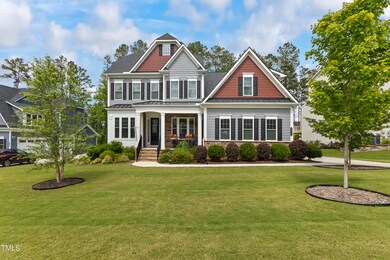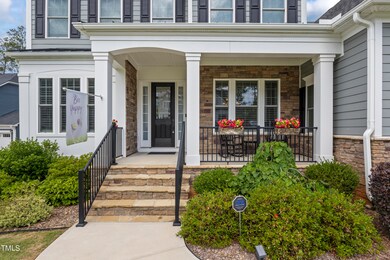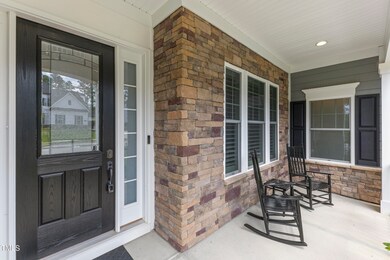
3512 Clifton Park Ct New Hill, NC 27562
New Hill NeighborhoodHighlights
- Community Cabanas
- 0.39 Acre Lot
- Craftsman Architecture
- Scotts Ridge Elementary School Rated A
- Open Floorplan
- Clubhouse
About This Home
As of October 2024Welcome to Luxury Living in the highly sought-after Jordan Pointe community! Quiet CUL-DE-SAC HOMESITE featuring the immaculate Pinehurst Model by NV Homes. This home offers elegance & relaxation! The inviting, open floor plan includes 5 Bedrooms, 4.5 Baths & is perfect for entertaining! Enjoy views of the private, wooded back yard on the screened in porch. Highlights & Builder Upgrades include: 1ST FLOOR GUEST SUITE, 3/4'' OAK HARDWOODS THROUGHOUT, 10ft ceilings first floor, 9ft second floor. Venetian Blinds in Front of Home, 2 KITCHEN ISLANDS w/extensive counter space, 2 Built-in Mini Fridges, Butler's Pantry & Launch Zone, Booster Yagi Antenna for Verizon, 4 Ft Rear Extension to Home, Morning Room & 3 CAR GARAGE (total) w/SINK & Noritz Tankless Water Heater!! Both Garages are Fully Insulated. HUGE 2nd Floor Owner's Suite w/ Sitting Area, Room Darkening Shades, His & Hers Walk-In Closets, Soaking Tub, Double Vanities & Linen Closet!! Community Amenities include a pool with splash pad, cabana, clubhouse, playground, dog park, basketball court, sand volleyball court, picnic/grilling area, community fire pit & several paved walking trails throughout the neighborhood. Convenient to Apex, Holly Springs, & NC-540 access to Raleigh/Durham/Triangle Area with shopping, dining, craft breweries, excellent schools, & RDU Airport - Great Environment for Remote Work for Professionals. Lot size is .39 Acres & Property Line extends 42' into the rear woods!! Note: Last 3 Interior Photos contain Virtual Staging.
Home Details
Home Type
- Single Family
Est. Annual Taxes
- $7,079
Year Built
- Built in 2018
Lot Details
- 0.39 Acre Lot
- Cul-De-Sac
- Level Lot
- Partially Wooded Lot
- Landscaped with Trees
- Private Yard
- Front Yard
- Property is zoned PUD-CZ
HOA Fees
- $80 Monthly HOA Fees
Parking
- 3 Car Direct Access Garage
- Front Facing Garage
- Side Facing Garage
- Private Driveway
- 2 Open Parking Spaces
Home Design
- Craftsman Architecture
- Transitional Architecture
- Shingle Roof
- Stone Veneer
Interior Spaces
- 4,685 Sq Ft Home
- 2-Story Property
- Open Floorplan
- Built-In Features
- Bookcases
- Bar Fridge
- Bar
- Crown Molding
- Tray Ceiling
- Smooth Ceilings
- High Ceiling
- Ceiling Fan
- Gas Fireplace
- Plantation Shutters
- Blinds
- Mud Room
- Entrance Foyer
- Living Room with Fireplace
- Breakfast Room
- Dining Room
- Home Office
- Loft
- Bonus Room
- Screened Porch
- Neighborhood Views
- Pull Down Stairs to Attic
Kitchen
- Eat-In Kitchen
- Butlers Pantry
- Double Oven
- Gas Range
- Microwave
- Ice Maker
- Dishwasher
- Stainless Steel Appliances
- Kitchen Island
- Granite Countertops
- Disposal
Flooring
- Wood
- Tile
Bedrooms and Bathrooms
- 5 Bedrooms
- Main Floor Bedroom
- Dual Closets
- Walk-In Closet
- Double Vanity
- Separate Shower in Primary Bathroom
- Soaking Tub
- Bathtub with Shower
- Walk-in Shower
Laundry
- Laundry Room
- Laundry on upper level
- Dryer
- Washer
- Sink Near Laundry
Home Security
- Home Security System
- Fire and Smoke Detector
Outdoor Features
- Patio
- Rain Gutters
Schools
- Scotts Ridge Elementary School
- Apex Friendship Middle School
- Apex Friendship High School
Utilities
- Forced Air Zoned Heating and Cooling System
- Heating System Uses Natural Gas
- Tankless Water Heater
- High Speed Internet
- Cable TV Available
Listing and Financial Details
- Home warranty included in the sale of the property
- Assessor Parcel Number 0710540363
Community Details
Overview
- Association fees include insurance, ground maintenance, storm water maintenance
- Jordan Pointe Hoa/Ppm Mgmt Association, Phone Number (919) 848-4911
- Built by NV Homes
- Jordan Pointe Subdivision, Pinehurst Floorplan
- Maintained Community
Amenities
- Picnic Area
- Clubhouse
Recreation
- Community Basketball Court
- Sport Court
- Community Playground
- Community Cabanas
- Community Pool
- Park
- Dog Park
- Jogging Path
- Trails
Map
Home Values in the Area
Average Home Value in this Area
Property History
| Date | Event | Price | Change | Sq Ft Price |
|---|---|---|---|---|
| 10/09/2024 10/09/24 | Sold | $1,000,000 | 0.0% | $213 / Sq Ft |
| 09/09/2024 09/09/24 | Pending | -- | -- | -- |
| 08/28/2024 08/28/24 | Price Changed | $1,000,000 | -9.1% | $213 / Sq Ft |
| 07/29/2024 07/29/24 | Price Changed | $1,100,000 | -3.9% | $235 / Sq Ft |
| 07/11/2024 07/11/24 | Price Changed | $1,145,000 | -3.4% | $244 / Sq Ft |
| 06/13/2024 06/13/24 | Price Changed | $1,185,000 | -3.3% | $253 / Sq Ft |
| 05/29/2024 05/29/24 | For Sale | $1,225,000 | -- | $261 / Sq Ft |
Tax History
| Year | Tax Paid | Tax Assessment Tax Assessment Total Assessment is a certain percentage of the fair market value that is determined by local assessors to be the total taxable value of land and additions on the property. | Land | Improvement |
|---|---|---|---|---|
| 2024 | $8,938 | $1,044,861 | $210,000 | $834,861 |
| 2023 | $7,080 | $643,599 | $150,000 | $493,599 |
| 2022 | $6,646 | $643,599 | $150,000 | $493,599 |
| 2021 | $6,392 | $643,599 | $150,000 | $493,599 |
| 2020 | $6,327 | $643,599 | $150,000 | $493,599 |
| 2019 | $7,468 | $655,783 | $125,000 | $530,783 |
| 2018 | $3,843 | $125,000 | $125,000 | $0 |
Mortgage History
| Date | Status | Loan Amount | Loan Type |
|---|---|---|---|
| Open | $750,000 | New Conventional |
Deed History
| Date | Type | Sale Price | Title Company |
|---|---|---|---|
| Warranty Deed | $1,000,000 | Longleaf Title Insurance | |
| Special Warranty Deed | $671,000 | None Available | |
| Special Warranty Deed | $151,500 | None Available |
Similar Homes in the area
Source: Doorify MLS
MLS Number: 10032010
APN: 0710.04-54-0363-000
- 2632 Jordan Pointe Blvd
- 3574 Johnson Grant Dr
- 2801 Landon Ridge Dr
- 3633 Jordan Shires Dr
- 3360 Bordwell Ridge Dr
- 3360 Brevet St
- 3354 Brunot St
- 3727 Horton Hill Dr
- 3262 Ripley River Rd
- 3391 Mission Olive Place
- 3346 Mission Olive Place
- 3417 Mission Olive Place
- 2454 Englemann Dr Unit 380
- 2456 Englemann Dr Unit 379
- 2458 Englemann Dr Unit 378
- 2460 Englemann Dr Unit 377
- 2459 Englemann Dr
- 2461 Englemann Dr
- 2463 Englemann Dr
- 2426 Englemann Dr Unit Lot 115
