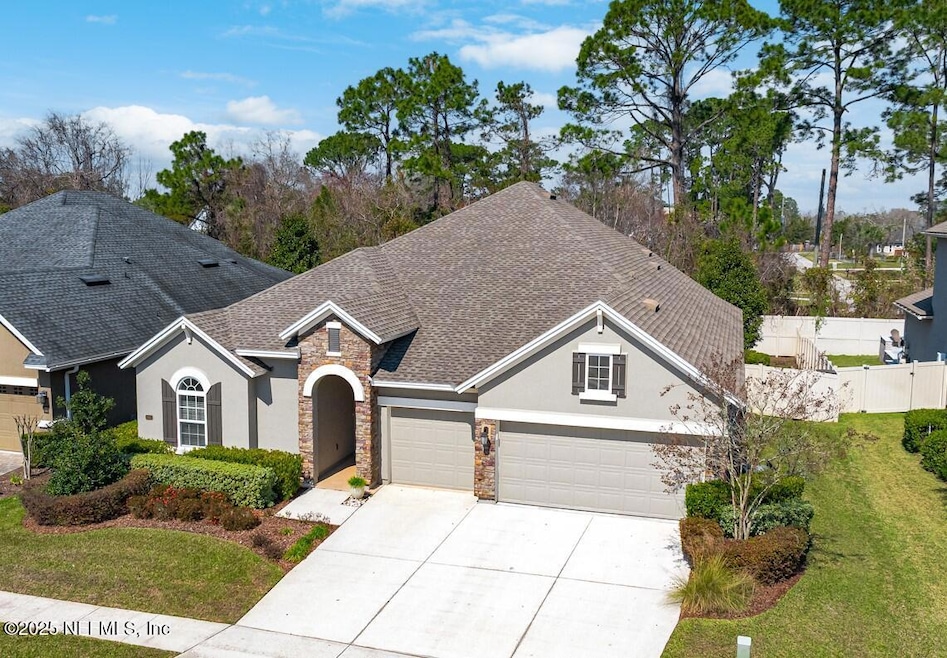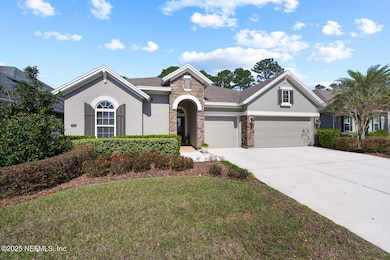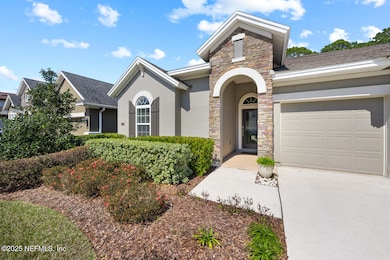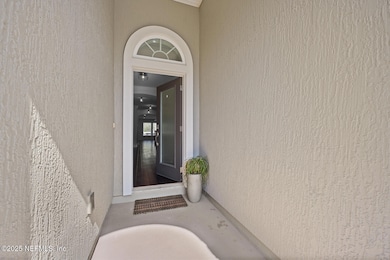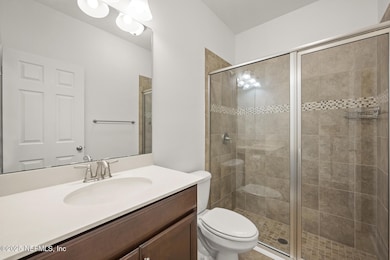
3512 Crossview Dr Jacksonville, FL 32224
Beach Haven NeighborhoodHighlights
- Views of Trees
- Open Floorplan
- Wood Flooring
- Atlantic Coast High School Rated A-
- Clubhouse
- Children's Pool
About This Home
As of April 2025STUNNING 5 bed/4bath beautifully maintained home at end of quiet cul-de-sac street. One of the largest floor plans in Crosswater, this home has an Add'tl Office/Flex space AND Formal Dining, with all rooms on the 1st floor except the 5th Bed & 4th Bath. Open and bright Kitchen/Living/Eat-in dining overlook private backyard, which backs up to trees and is fully fenced. Gorgeous kitchen w/ upgraded cabinetry, Butler Pantry area, SS appliances -wall oven, gas cooktop, wall-mount hood vent, tiled backsplash, large island w/ trash pull-out, and walk-in pantry. Hardwood floors in all main living spaces, and upgraded professionally cleaned carpet in all beds. Private Primary Suite w/ tray ceiling, bay windows, luxurious bath- double vanities, oversized walk-in shower, & large walk-in closet. Extras: 3 car garage, gas stub-out on lanai, gas tankless H2O heater, water softener, & walk-in attic! Perfect location near JTB & 5 min to Mayo. Community has playgrounds, pool, splash pad, dog park!
Home Details
Home Type
- Single Family
Est. Annual Taxes
- $9,006
Year Built
- Built in 2015 | Remodeled
Lot Details
- 0.25 Acre Lot
- Street terminates at a dead end
- Vinyl Fence
- Back Yard Fenced
HOA Fees
- $67 Monthly HOA Fees
Parking
- 3 Car Attached Garage
- Garage Door Opener
Home Design
- Shingle Roof
Interior Spaces
- 3,291 Sq Ft Home
- 2-Story Property
- Open Floorplan
- Ceiling Fan
- Entrance Foyer
- Views of Trees
Kitchen
- Eat-In Kitchen
- Butlers Pantry
- Electric Oven
- Gas Cooktop
- Microwave
- Ice Maker
- Dishwasher
- Kitchen Island
- Disposal
Flooring
- Wood
- Carpet
- Tile
Bedrooms and Bathrooms
- 5 Bedrooms
- Split Bedroom Floorplan
- Walk-In Closet
- In-Law or Guest Suite
- 4 Full Bathrooms
- Shower Only
Laundry
- Laundry on lower level
- Washer and Electric Dryer Hookup
Outdoor Features
- Patio
Schools
- Alimacani Elementary School
- Kernan Middle School
- Atlantic Coast High School
Utilities
- Central Heating and Cooling System
- Tankless Water Heater
- Gas Water Heater
Listing and Financial Details
- Assessor Parcel Number 1674514060
Community Details
Overview
- Total Professional Association Mgmt Association, Phone Number (904) 295-3921
- Crosswater@Pablo Bay Subdivision
Amenities
- Clubhouse
Recreation
- Community Playground
- Children's Pool
- Dog Park
Map
Home Values in the Area
Average Home Value in this Area
Property History
| Date | Event | Price | Change | Sq Ft Price |
|---|---|---|---|---|
| 04/18/2025 04/18/25 | Sold | $800,000 | -5.5% | $243 / Sq Ft |
| 03/13/2025 03/13/25 | Price Changed | $847,000 | -2.3% | $257 / Sq Ft |
| 02/27/2025 02/27/25 | For Sale | $867,000 | +63.6% | $263 / Sq Ft |
| 12/17/2023 12/17/23 | Off Market | $530,000 | -- | -- |
| 12/17/2023 12/17/23 | Off Market | $483,000 | -- | -- |
| 12/17/2023 12/17/23 | Off Market | $3,600 | -- | -- |
| 01/19/2021 01/19/21 | Rented | $3,600 | 0.0% | -- |
| 01/13/2021 01/13/21 | Under Contract | -- | -- | -- |
| 01/03/2021 01/03/21 | For Rent | $3,600 | 0.0% | -- |
| 02/19/2020 02/19/20 | Sold | $530,000 | -2.8% | $161 / Sq Ft |
| 02/05/2020 02/05/20 | Pending | -- | -- | -- |
| 12/30/2019 12/30/19 | For Sale | $544,990 | +12.8% | $166 / Sq Ft |
| 08/14/2015 08/14/15 | Sold | $483,000 | -2.0% | $149 / Sq Ft |
| 06/01/2015 06/01/15 | Pending | -- | -- | -- |
| 05/06/2015 05/06/15 | For Sale | $492,695 | -- | $152 / Sq Ft |
Tax History
| Year | Tax Paid | Tax Assessment Tax Assessment Total Assessment is a certain percentage of the fair market value that is determined by local assessors to be the total taxable value of land and additions on the property. | Land | Improvement |
|---|---|---|---|---|
| 2024 | $9,006 | $531,708 | -- | -- |
| 2023 | $354 | $516,222 | $0 | $0 |
| 2022 | $1,486 | $501,187 | $0 | $0 |
| 2021 | $8,028 | $486,590 | $100,000 | $386,590 |
| 2020 | $8,691 | $479,833 | $90,000 | $389,833 |
| 2019 | $4,899 | $302,095 | $0 | $0 |
| 2018 | $7,591 | $449,026 | $0 | $0 |
| 2017 | $7,510 | $439,791 | $90,000 | $349,791 |
| 2016 | $7,994 | $417,607 | $0 | $0 |
| 2015 | $1,417 | $75,000 | $0 | $0 |
Mortgage History
| Date | Status | Loan Amount | Loan Type |
|---|---|---|---|
| Open | $503,500 | New Conventional |
Deed History
| Date | Type | Sale Price | Title Company |
|---|---|---|---|
| Warranty Deed | $530,000 | Gibraltar Title Services Llc | |
| Warranty Deed | $530,000 | Gibraltar Title Services Llc | |
| Warranty Deed | $483,000 | Town Square Title Ltd |
Similar Homes in the area
Source: realMLS (Northeast Florida Multiple Listing Service)
MLS Number: 2072760
APN: 167451-4060
- 3637 Marsh Reserve Blvd
- 3635 Marsh Reserve Blvd
- 3487 Headland Way
- 14161 Backbarrier Rd
- 14153 Sea Wave Ln
- 14181 Sea Wave Ln
- 14149 Washburn Ct
- 3417 Marsh Reserve Blvd
- 3512 Oystercatcher Way
- 14005 Bentwood Ave
- 3509 Waterchase Way E
- 13864 Herons Landing Way Unit Bldg 10 Unit 4
- 13856 Herons Landing Way Unit Bldg 11 Unit 2
- 13848 Herons Landing Way Unit 126
- 13880 Waterchase Way
- 0 Beach Blvd Unit 2074612
- 0 Beach Blvd Unit 2068282
- 3715 Crossview Dr
- 13851 Herons Landing Way Unit 9
- 3590 Shady Woods St E
