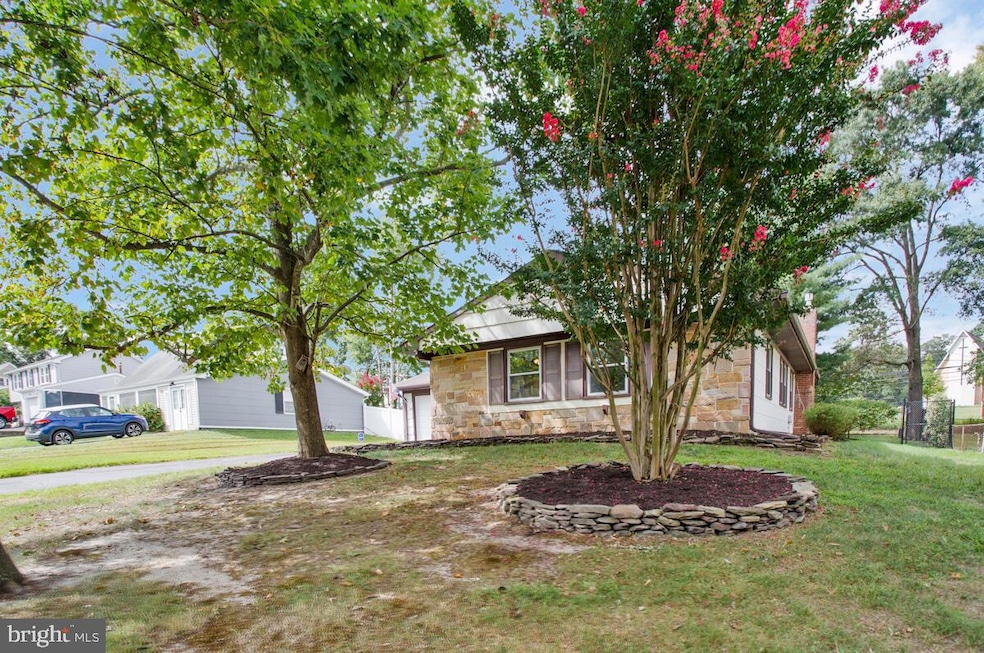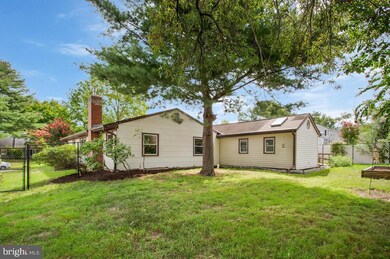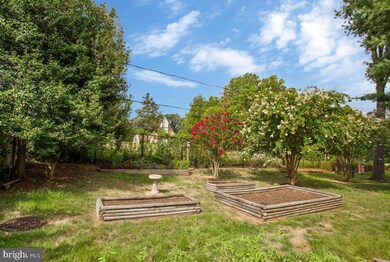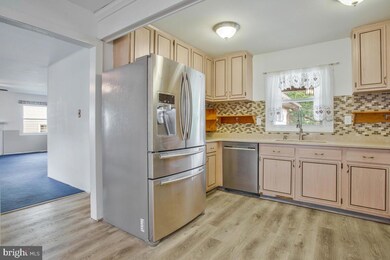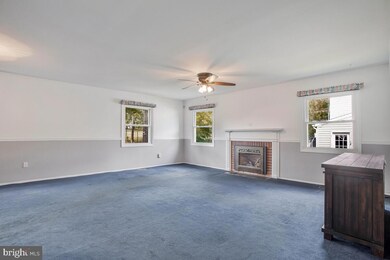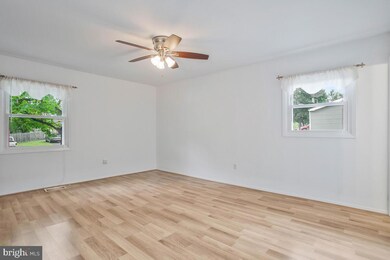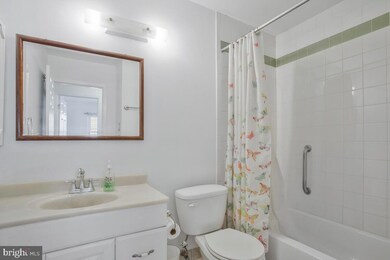
3512 Madonna Ln Bowie, MD 20715
Meadowbrook NeighborhoodHighlights
- Rambler Architecture
- No HOA
- Living Room
- 1 Fireplace
- 1 Car Attached Garage
- 5-minute walk to Meadowbrook Neighborhood Park
About This Home
As of November 2024Welcome to this charming, single-level ranch-style home, thoughtfully designed for easy, comfortable living—perfect for those looking to transition into homeownership with a focus on convenience and relaxation.
As you enter, you’ll immediately appreciate the natural light and open layout, creating a warm and inviting atmosphere. The spacious kitchen flows effortlessly into both the living and family rooms, offering plenty of space to entertain or simply enjoy a peaceful evening at home. The family room opens to a low-maintenance Trex deck, leading to a beautifully landscaped backyard with mature trees and raised garden beds, ideal for those who enjoy a bit of gardening or just a tranquil outdoor space.
All on one level, the home features three generously sized bedrooms. The primary suite is a true retreat with a large closet and private full bathroom, ensuring ease and comfort. The additional two bedrooms offer plenty of storage and are perfect for guests, hobbies, or a home office, with a second full bathroom located nearby.
Practicality is key, with a one-car garage and a large driveway providing plenty of parking and storage. This home is not just about comfort—its location offers convenience, too. You’ll be minutes from dining, shopping, and entertainment, with easy access to major roadways for stress-free commutes and outings.
This home offers the perfect blend of independence and convenience, making it an excellent choice for buyers looking to simplify life without sacrificing space or style
Home Details
Home Type
- Single Family
Est. Annual Taxes
- $4,820
Year Built
- Built in 1965
Lot Details
- 9,750 Sq Ft Lot
- Chain Link Fence
- Property is zoned RSF95
Parking
- 1 Car Attached Garage
- 3 Driveway Spaces
- Front Facing Garage
Home Design
- Rambler Architecture
- Frame Construction
- Concrete Perimeter Foundation
Interior Spaces
- 1,727 Sq Ft Home
- Property has 1 Level
- 1 Fireplace
- Family Room
- Living Room
- Dining Room
Bedrooms and Bathrooms
- 3 Main Level Bedrooms
- En-Suite Primary Bedroom
- 2 Full Bathrooms
Laundry
- Laundry Room
- Laundry on main level
Accessible Home Design
- No Interior Steps
- Level Entry For Accessibility
Schools
- Whitehall Elementary School
- Samuel Ogle Middle School
- Bowie High School
Utilities
- Forced Air Heating and Cooling System
- Electric Water Heater
Community Details
- No Home Owners Association
- Meadowbrook At Belair Subdivision
Listing and Financial Details
- Assessor Parcel Number 17141709666
Map
Home Values in the Area
Average Home Value in this Area
Property History
| Date | Event | Price | Change | Sq Ft Price |
|---|---|---|---|---|
| 11/22/2024 11/22/24 | Sold | $450,000 | 0.0% | $261 / Sq Ft |
| 10/09/2024 10/09/24 | For Sale | $450,000 | -- | $261 / Sq Ft |
Tax History
| Year | Tax Paid | Tax Assessment Tax Assessment Total Assessment is a certain percentage of the fair market value that is determined by local assessors to be the total taxable value of land and additions on the property. | Land | Improvement |
|---|---|---|---|---|
| 2024 | $4,990 | $365,233 | $0 | $0 |
| 2023 | $4,785 | $350,267 | $0 | $0 |
| 2022 | $4,450 | $335,300 | $101,100 | $234,200 |
| 2021 | $4,301 | $314,833 | $0 | $0 |
| 2020 | $4,130 | $294,367 | $0 | $0 |
| 2019 | $1,521 | $273,900 | $100,500 | $173,400 |
| 2018 | $3,863 | $266,900 | $0 | $0 |
| 2017 | $3,788 | $259,900 | $0 | $0 |
| 2016 | -- | $252,900 | $0 | $0 |
| 2015 | -- | $245,667 | $0 | $0 |
| 2014 | $3,114 | $238,433 | $0 | $0 |
Mortgage History
| Date | Status | Loan Amount | Loan Type |
|---|---|---|---|
| Previous Owner | $410,000 | New Conventional | |
| Previous Owner | $25,000 | Credit Line Revolving | |
| Previous Owner | $168,100 | New Conventional |
Deed History
| Date | Type | Sale Price | Title Company |
|---|---|---|---|
| Deed | $450,000 | Custom Title | |
| Deed | $450,000 | Custom Title | |
| Deed | $74,000 | -- |
Similar Homes in Bowie, MD
Source: Bright MLS
MLS Number: MDPG2128592
APN: 14-1709666
- 3507 Madonna Ln
- 3502 Madonna Ln
- 3435 Memphis Ln
- 12206 Maycheck Ln
- 3912 Winchester Ln
- 12218 Westmont Ln
- 12409 Madeley Ln
- 4006 Wharton Turn
- 7303 Westwind Ct
- 12117 Tawny Ln
- 12415 Canfield Ln
- 12400 Westmore Ct
- 3008 Tanbark Ln
- 12325 Tilbury Ln
- 6207 Gothic Ln
- 12126 Tanglewood Ln
- 13604 Gresham Ct
- 6306 Gilbralter Ct
- 7212 Old Chapel Dr
- 3628 Majestic Ln
