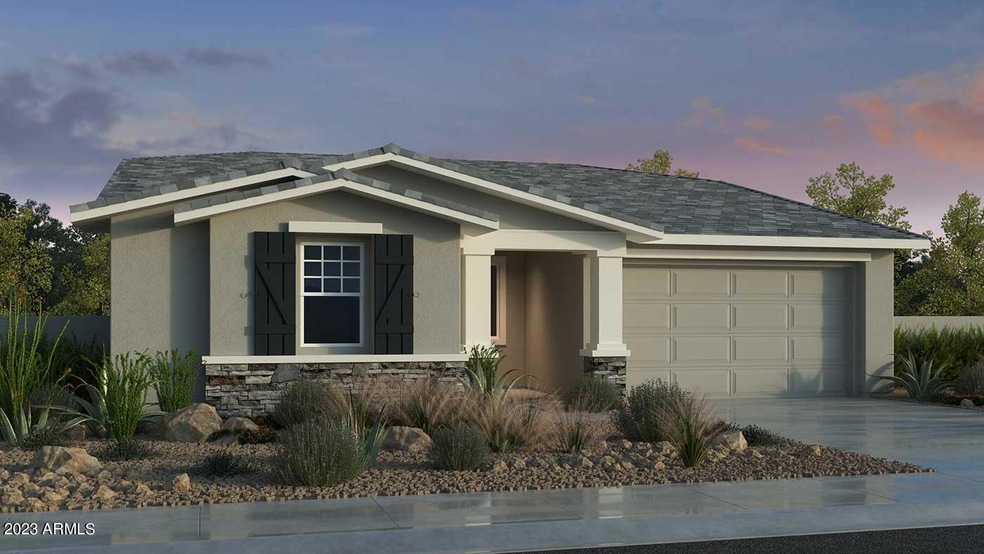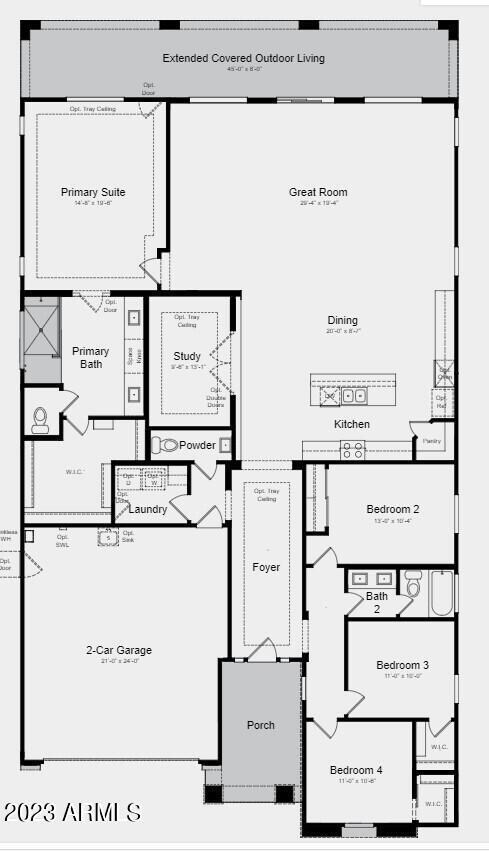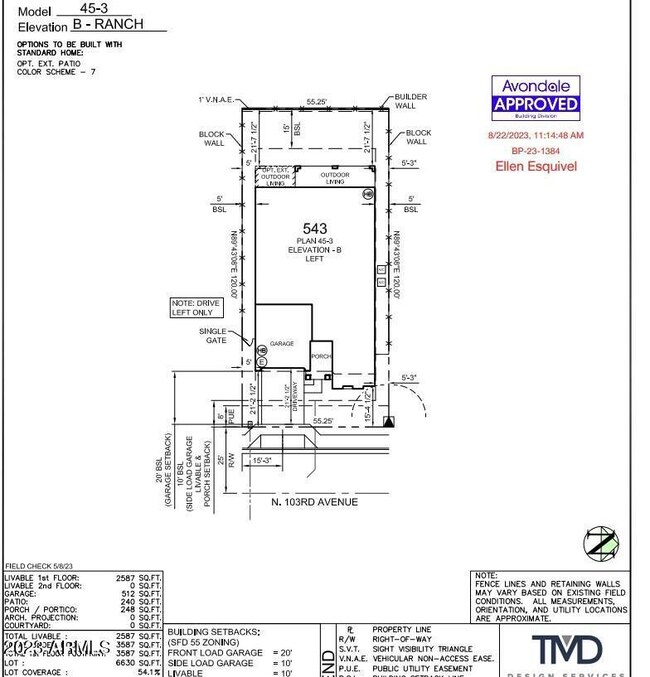
3512 N 103rd Dr Avondale, AZ 85392
Garden Lakes NeighborhoodHighlights
- Granite Countertops
- Tennis Courts
- 2 Car Direct Access Garage
- Community Pool
- Covered patio or porch
- Dual Vanity Sinks in Primary Bathroom
About This Home
As of December 2024MLS#6639432 Ready Now! Step into the 45-3 at Parkside Almeria, a sprawling 2,567-square-foot, one-story home with 4 br. The focal point is the expansive great room, seamlessly merging with the dining area to craft an inviting space. Venture into the capacious primary suite, a comforting haven with ample room for relaxation. The intelligent layout introduces a versatile room, easily transformed into a home office, hobby haven, or an additional bedroom. Infusing a touch of opulence, the primary bathroom showcases a super shower, elevating your daily routine into a spa-like indulgence. Welcome to a residence where thoughtful design meets luxury. Structural options include: soft water loop, gas line for future outdoor kitchen, extended covered patio, and paver front porch. great amenity area with community pool, Basketball court, pickle ball courts, playground and ramada. Fun for everyone!"
Home Details
Home Type
- Single Family
Est. Annual Taxes
- $5,891
Year Built
- Built in 2024 | Under Construction
Lot Details
- 6,630 Sq Ft Lot
- Desert faces the front of the property
- Block Wall Fence
HOA Fees
- $128 Monthly HOA Fees
Parking
- 2 Car Direct Access Garage
- Garage Door Opener
Home Design
- Wood Frame Construction
- Cellulose Insulation
- Tile Roof
- Low Volatile Organic Compounds (VOC) Products or Finishes
- Stone Exterior Construction
- Stucco
Interior Spaces
- 2,567 Sq Ft Home
- 1-Story Property
Kitchen
- Built-In Microwave
- Kitchen Island
- Granite Countertops
Flooring
- Carpet
- Tile
Bedrooms and Bathrooms
- 4 Bedrooms
- 2.5 Bathrooms
- Dual Vanity Sinks in Primary Bathroom
Schools
- Villa De Paz Elementary School
- Westview High School
Utilities
- Refrigerated Cooling System
- Heating System Uses Natural Gas
Additional Features
- No or Low VOC Paint or Finish
- Covered patio or porch
Listing and Financial Details
- Tax Lot 543
- Assessor Parcel Number 102-32-855
Community Details
Overview
- Association fees include ground maintenance, street maintenance, front yard maint
- Parkside Community A Association, Phone Number (602) 957-9191
- Built by William Lyon Homes
- Parkside Almeria Subdivision
- FHA/VA Approved Complex
Recreation
- Tennis Courts
- Pickleball Courts
- Community Playground
- Community Pool
Map
Home Values in the Area
Average Home Value in this Area
Property History
| Date | Event | Price | Change | Sq Ft Price |
|---|---|---|---|---|
| 12/16/2024 12/16/24 | Sold | $564,900 | -2.0% | $220 / Sq Ft |
| 11/14/2024 11/14/24 | Pending | -- | -- | -- |
| 11/10/2024 11/10/24 | Price Changed | $576,166 | +0.3% | $224 / Sq Ft |
| 09/16/2024 09/16/24 | Price Changed | $574,166 | -2.7% | $224 / Sq Ft |
| 06/20/2024 06/20/24 | Price Changed | $590,000 | -0.4% | $230 / Sq Ft |
| 04/27/2024 04/27/24 | Price Changed | $592,500 | +0.3% | $231 / Sq Ft |
| 04/20/2024 04/20/24 | Price Changed | $591,015 | +0.2% | $230 / Sq Ft |
| 03/24/2024 03/24/24 | Price Changed | $589,900 | +0.1% | $230 / Sq Ft |
| 02/05/2024 02/05/24 | Price Changed | $589,155 | 0.0% | $230 / Sq Ft |
| 12/11/2023 12/11/23 | For Sale | $589,125 | -- | $229 / Sq Ft |
Tax History
| Year | Tax Paid | Tax Assessment Tax Assessment Total Assessment is a certain percentage of the fair market value that is determined by local assessors to be the total taxable value of land and additions on the property. | Land | Improvement |
|---|---|---|---|---|
| 2025 | $189 | $1,360 | $1,360 | -- |
| 2024 | $192 | $1,295 | $1,295 | -- |
| 2023 | $192 | $2,625 | $2,625 | $0 |
| 2022 | $339 | $5,171 | $5,171 | $0 |
Mortgage History
| Date | Status | Loan Amount | Loan Type |
|---|---|---|---|
| Previous Owner | $423,675 | New Conventional |
Deed History
| Date | Type | Sale Price | Title Company |
|---|---|---|---|
| Warranty Deed | -- | -- | |
| Special Warranty Deed | $564,900 | Inspired Title Services | |
| Special Warranty Deed | -- | Inspired Title Services |
Similar Homes in Avondale, AZ
Source: Arizona Regional Multiple Listing Service (ARMLS)
MLS Number: 6639432
APN: 102-32-855
- 10359 W Sunflower Place
- 3520 N 103rd Ave
- 10168 W Vale Dr
- 10262 W Columbus Ave
- 10461 W Devonshire Ave
- 10436 W Devonshire Ave
- 10472 W Devonshire Ave
- 4120 N 105th Dr
- 10517 W Earll Dr
- 10030 W Indian School Rd Unit 221
- 10030 W Indian School Rd Unit 242
- 10030 W Indian School Rd Unit 240
- 10030 W Indian School Rd Unit 122
- 10030 W Indian School Rd Unit 226
- 10030 W Indian School Rd Unit 203
- 10030 W Indian School Rd Unit 101
- 10030 W Indian School Rd Unit 218
- 10030 W Indian School Rd Unit 257
- 10729 W Laurelwood Ln
- 9986 W Cora Ln


