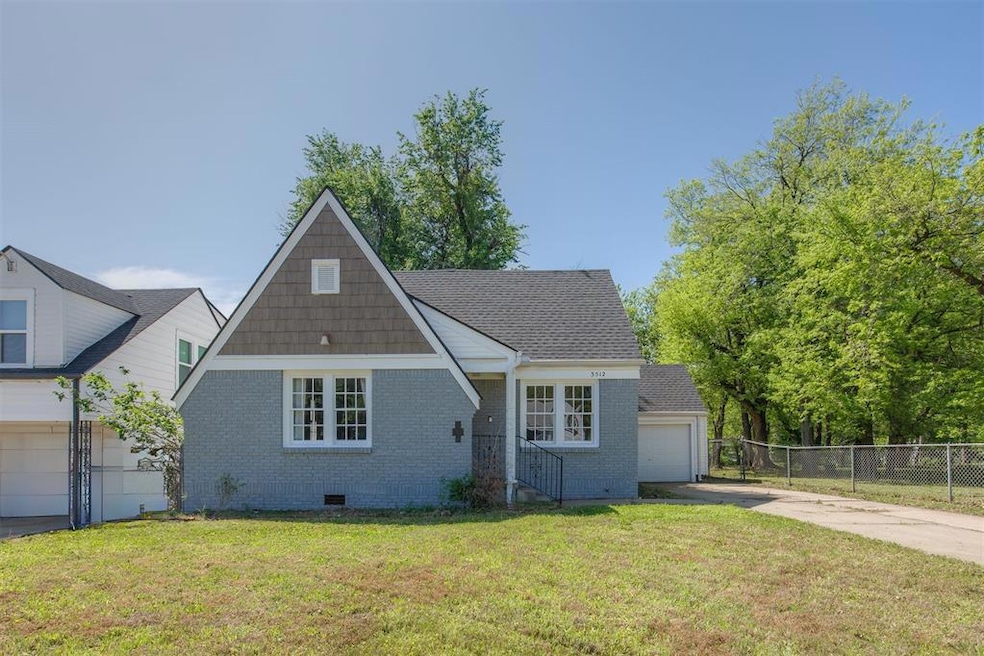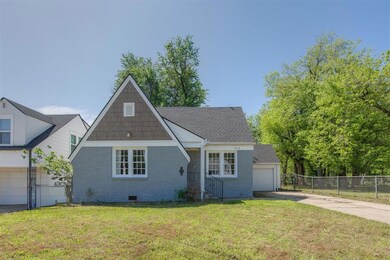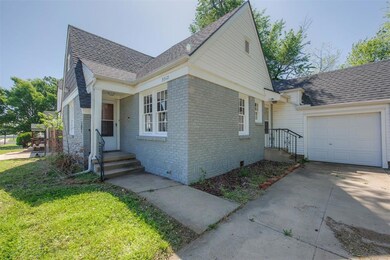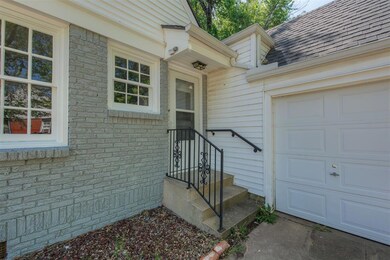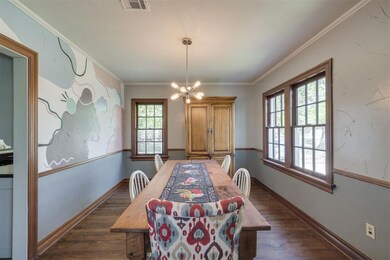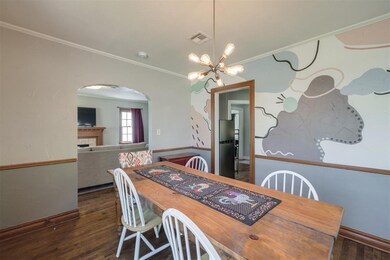
3512 NW 16th St Oklahoma City, OK 73107
WesTen NeighborhoodHighlights
- Tudor Architecture
- 1 Car Attached Garage
- 1-Story Property
- 1 Fireplace
- Open Patio
- Central Heating and Cooling System
About This Home
As of June 2024Assumable FHA loan at 2.85%! Welcome to your charming cottage in the heart of the city! This 2 bed,1 bath home, features hardwood floors and beautiful historic features such as original doors and glass knobs, beautiful fireplace, and wood windows that let in so much light! The backyard is large with custom iron railing on the back porch perfect for spring nights. The heat, air, and electrical panel were replaced in 2020, hot water tank and all new plumbing underneath house and laundry room in 2021. Minutes from the Plaza district and easy access to highways.
Home Details
Home Type
- Single Family
Est. Annual Taxes
- $2,003
Year Built
- Built in 1940
Parking
- 1 Car Attached Garage
Home Design
- Tudor Architecture
- Brick Frame
- Composition Roof
Interior Spaces
- 1,046 Sq Ft Home
- 1-Story Property
- 1 Fireplace
- Mock Fireplace
Bedrooms and Bathrooms
- 2 Bedrooms
- 1 Full Bathroom
Outdoor Features
- Open Patio
- Outbuilding
Schools
- Buchanan Elementary School
- Taft Middle School
- Classen High School Of Advanced Studies
Additional Features
- 7,148 Sq Ft Lot
- Central Heating and Cooling System
Listing and Financial Details
- Tax Lot 007
Map
Home Values in the Area
Average Home Value in this Area
Property History
| Date | Event | Price | Change | Sq Ft Price |
|---|---|---|---|---|
| 06/17/2024 06/17/24 | Sold | $185,000 | 0.0% | $177 / Sq Ft |
| 05/15/2024 05/15/24 | Pending | -- | -- | -- |
| 04/26/2024 04/26/24 | For Sale | $185,000 | +36.3% | $177 / Sq Ft |
| 05/21/2020 05/21/20 | Sold | $135,750 | -3.0% | $130 / Sq Ft |
| 04/04/2020 04/04/20 | Pending | -- | -- | -- |
| 03/31/2020 03/31/20 | For Sale | $140,000 | +75.0% | $134 / Sq Ft |
| 02/10/2020 02/10/20 | Sold | $80,000 | -5.9% | $76 / Sq Ft |
| 01/14/2020 01/14/20 | Pending | -- | -- | -- |
| 01/07/2020 01/07/20 | For Sale | $85,000 | -- | $81 / Sq Ft |
Tax History
| Year | Tax Paid | Tax Assessment Tax Assessment Total Assessment is a certain percentage of the fair market value that is determined by local assessors to be the total taxable value of land and additions on the property. | Land | Improvement |
|---|---|---|---|---|
| 2024 | $2,003 | $17,126 | $1,448 | $15,678 |
| 2023 | $2,003 | $16,310 | $1,569 | $14,741 |
| 2022 | $1,827 | $15,534 | $1,674 | $13,860 |
| 2021 | $1,741 | $14,795 | $1,730 | $13,065 |
| 2020 | $769 | $6,456 | $1,253 | $5,203 |
| 2019 | $732 | $6,148 | $1,308 | $4,840 |
| 2018 | $664 | $5,856 | $0 | $0 |
| 2017 | $632 | $5,576 | $1,348 | $4,228 |
| 2016 | $602 | $5,310 | $1,292 | $4,018 |
| 2015 | $579 | $5,058 | $1,392 | $3,666 |
| 2014 | $560 | $4,915 | $1,392 | $3,523 |
Mortgage History
| Date | Status | Loan Amount | Loan Type |
|---|---|---|---|
| Open | $179,450 | New Conventional | |
| Previous Owner | $133,290 | FHA | |
| Previous Owner | $133,290 | FHA | |
| Previous Owner | $57,086 | New Conventional | |
| Previous Owner | $23,100 | No Value Available |
Deed History
| Date | Type | Sale Price | Title Company |
|---|---|---|---|
| Warranty Deed | $185,000 | Chicago Title | |
| Warranty Deed | $136,000 | Chicago Title Oklahoma Co | |
| Warranty Deed | $80,000 | Chicago Title Oklahoma Co | |
| Warranty Deed | -- | None Available | |
| Warranty Deed | $59,000 | Capitol Abstract & Title Co | |
| Warranty Deed | $33,000 | Stewart Abstract & Title | |
| Legal Action Court Order | -- | Stewart Abstract & Title |
Similar Homes in Oklahoma City, OK
Source: MLSOK
MLS Number: 1111428
APN: 066221530
- 3424 NW 16th St
- 3437 NW 18th St
- 3416 NW 19th St
- 3543 NW 12th St
- 3600 NW 21st St
- 3804 NW 14th St Unit 1/2
- 2112 NW 12th St
- 3632 NW Liberty St
- 3832 NW 17th St
- 3513 NW 11th St
- 3228 NW 17th St
- 3221 NW 15th St
- 3216 NW 19th St
- 3216 NW 14th St
- 3836 NW 20th St
- 3205 NW 19th St
- 3337 NW 22nd St
- 3321 NW 22nd St
- 3237 NW 21st St
- 3601 NW 24th St
