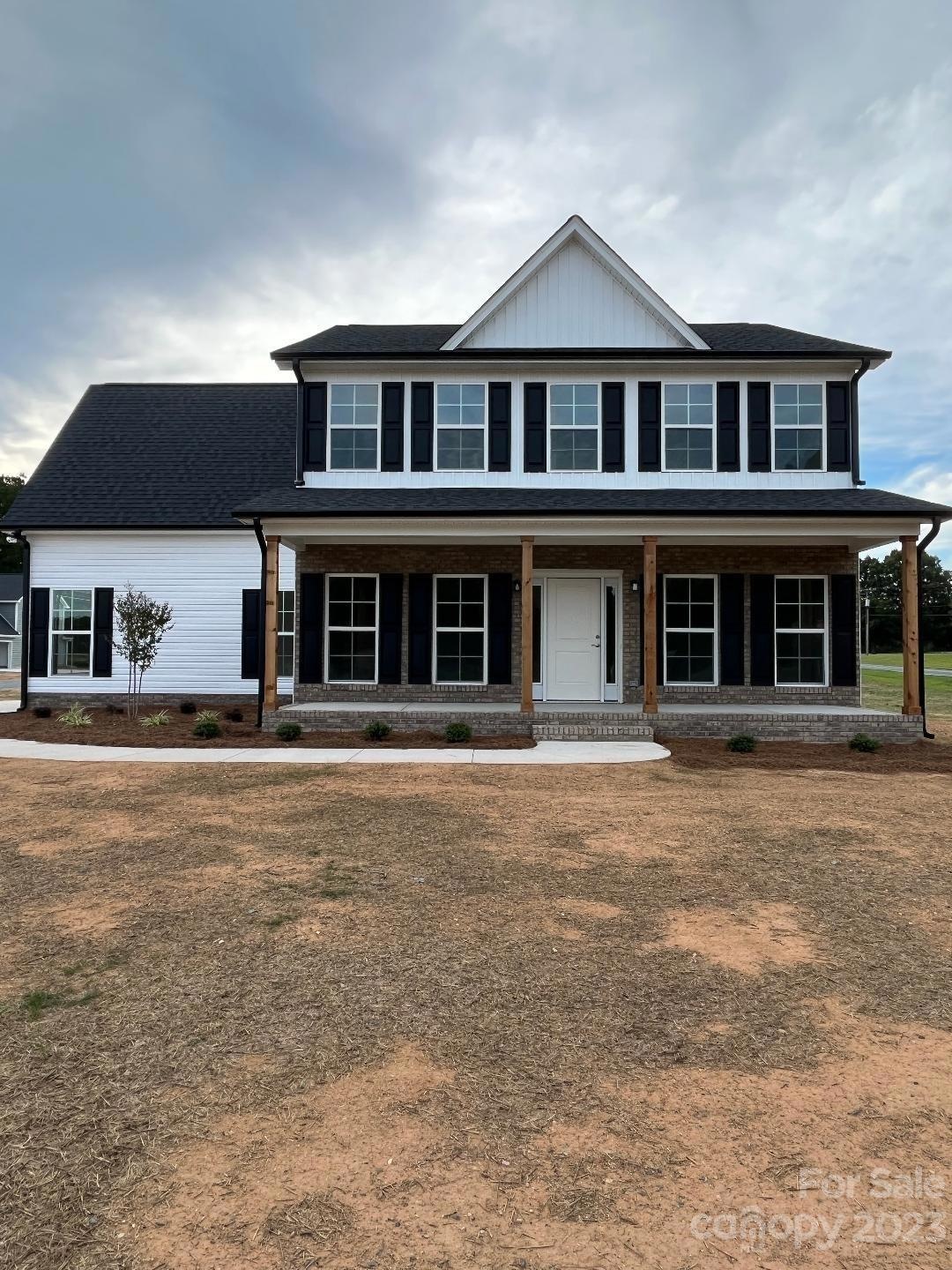
3512 Richardson Rd Unit 6 Monroe, NC 28112
Highlights
- Under Construction
- 2 Car Attached Garage
- More Than Two Accessible Exits
- Transitional Architecture
- Patio
- Central Heating and Cooling System
About This Home
As of November 2024Proposed New Construction. The Nevada Plan. Huge 2.66 acre lot!!!Custom cabinets with granite countertops and 4 inch granite backsplash. LVP downstairs and in wet areas. Carpet in bedrooms, hallway & staircase. Large shower in primary and no tub. Open floor plan downstairs. Formal dining room plus and extra room for perhaps an office. Sitting front porch plus a rear deck to enjoy Mother nature. PLAN CAN BE CHANGED UP UNTIL A FOUNDATION IS Poured! This is a 2.66 acre lot and will carry an additional lot premium of $15,000.
Last Agent to Sell the Property
Ross & Associates Real Estate Brokerage Email: mross0718@aol.com License #117109
Home Details
Home Type
- Single Family
Year Built
- Built in 2024 | Under Construction
Parking
- 2 Car Attached Garage
- Garage Door Opener
- Driveway
Home Design
- Transitional Architecture
- Slab Foundation
- Vinyl Siding
Interior Spaces
- 2-Story Property
- Ceiling Fan
- Insulated Windows
- Vinyl Flooring
- Washer and Electric Dryer Hookup
Kitchen
- Self-Cleaning Oven
- Electric Range
- Microwave
- Dishwasher
Bedrooms and Bathrooms
- 3 Bedrooms
Schools
- Parkwood Middle School
- Parkwood High School
Utilities
- Central Heating and Cooling System
- Heat Pump System
- Septic Tank
Additional Features
- More Than Two Accessible Exits
- Patio
- Property is zoned RA-40
Community Details
- Built by Allison's Custom Construction
Listing and Financial Details
- Assessor Parcel Number 04-198-002T
Map
Home Values in the Area
Average Home Value in this Area
Property History
| Date | Event | Price | Change | Sq Ft Price |
|---|---|---|---|---|
| 11/30/2024 11/30/24 | Sold | $537,700 | 0.0% | $228 / Sq Ft |
| 03/18/2024 03/18/24 | Pending | -- | -- | -- |
| 03/18/2024 03/18/24 | Price Changed | $537,700 | +7.6% | $228 / Sq Ft |
| 05/23/2023 05/23/23 | For Sale | $499,900 | -- | $212 / Sq Ft |
Similar Homes in Monroe, NC
Source: Canopy MLS (Canopy Realtor® Association)
MLS Number: 4032846
- 3607 Austin Rd
- 2601 Plyler Mill Rd
- 2605 Plyler Mill Rd
- 805 Stack Rd
- Lot 3 Oak Dr Unit 3
- 2411 Plyler Mill Rd
- 2409 Plyler Mill Rd
- 2407 Plyler Mill Rd
- 328 Earl Griffin Rd
- 3a Oak Dr Unit 3
- 1323 Stack Rd
- 3715 Lancaster Hwy
- 3715 Lancaster Hwy
- 3715 Lancaster Hwy
- 3715 Lancaster Hwy
- 3715 Lancaster Hwy
- 4819 Wolf Pond Rd
- 2316 Wolf Pond Rd
- 4605 Austin Rd
- 00 Doster Rd
