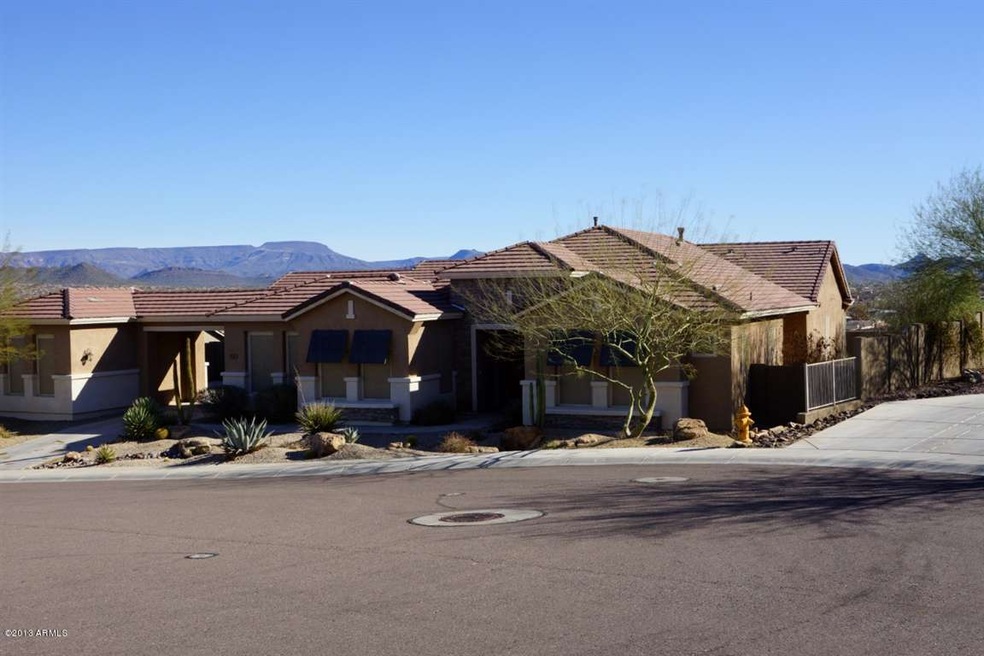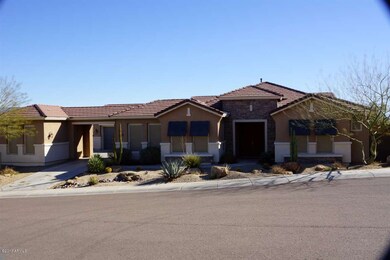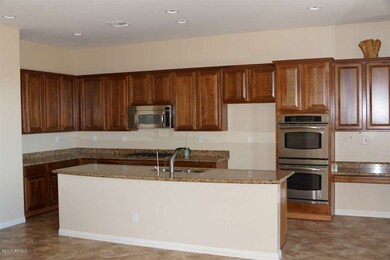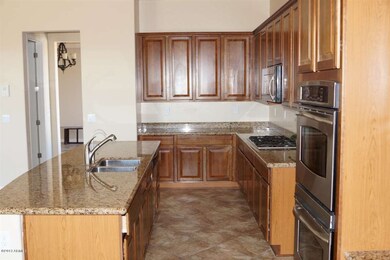
3512 W Hidden Mountain Ct Phoenix, AZ 85086
Highlights
- Fitness Center
- RV Gated
- 0.31 Acre Lot
- Canyon Springs STEM Academy Rated A-
- City Lights View
- Clubhouse
About This Home
As of April 2025***BACK ON MARKET!!! BUYER COULDN''T QUALIFY*** MOUNTAIN VIEWS FROM THE MOUNTAIN TOP! Location doesn't get any better than this! One of the highest elevations in all of Anthem, looking out at a panorama of mountain vistas and city lights FROM THE FRONT AND BACK! The ''Admire'' model is the only plan in Anthem that features a Porte Cochere, one one of only a few w/ a FOUR CAR GARAGE! Spacious kitchen features all the goodies- SS, granite,cherry, and a gas cooktop! Large family room with fire place, split plan, and all on a CULDESAC LOT! All of this with Anthem's unparalleled amenities! Unique doesn't begin to describe this gem of a home! (Floor Plan can be found in documents section)
Last Agent to Sell the Property
Chris Prickett
Prickett Realty License #BR571396000
Co-Listed By
Michelle Pierce
ENRG Realty License #SA623858000
Home Details
Home Type
- Single Family
Est. Annual Taxes
- $3,350
Year Built
- Built in 2006
Lot Details
- 0.31 Acre Lot
- Cul-De-Sac
- Desert faces the front and back of the property
- Block Wall Fence
- Front and Back Yard Sprinklers
HOA Fees
- $79 Monthly HOA Fees
Parking
- 4 Car Garage
- Garage Door Opener
- RV Gated
Property Views
- City Lights
- Mountain
Home Design
- Wood Frame Construction
- Tile Roof
- Stucco
Interior Spaces
- 3,360 Sq Ft Home
- 1-Story Property
- Ceiling height of 9 feet or more
- Gas Fireplace
- Double Pane Windows
- Low Emissivity Windows
- Solar Screens
Kitchen
- Eat-In Kitchen
- Gas Cooktop
- Kitchen Island
- Granite Countertops
Flooring
- Carpet
- Tile
Bedrooms and Bathrooms
- 4 Bedrooms
- Primary Bathroom is a Full Bathroom
- 3 Bathrooms
- Dual Vanity Sinks in Primary Bathroom
- Bathtub With Separate Shower Stall
Outdoor Features
- Patio
Schools
- Gavilan Peak Elementary
- Boulder Creek High School
Utilities
- Refrigerated Cooling System
- Heating System Uses Natural Gas
- Water Filtration System
- Cable TV Available
Listing and Financial Details
- Tax Lot 18
- Assessor Parcel Number 203-10-838
Community Details
Overview
- Association fees include ground maintenance
- Acc Association, Phone Number (623) 742-6050
- Built by Del Webb
- Anthem Parkside Subdivision, Admire Floorplan
Amenities
- Clubhouse
- Recreation Room
Recreation
- Tennis Courts
- Community Playground
- Fitness Center
- Heated Community Pool
- Bike Trail
Map
Home Values in the Area
Average Home Value in this Area
Property History
| Date | Event | Price | Change | Sq Ft Price |
|---|---|---|---|---|
| 04/21/2025 04/21/25 | Sold | $955,000 | -4.0% | $284 / Sq Ft |
| 03/20/2025 03/20/25 | Pending | -- | -- | -- |
| 12/19/2024 12/19/24 | For Sale | $995,000 | +135.8% | $296 / Sq Ft |
| 05/13/2013 05/13/13 | Sold | $422,000 | 0.0% | $126 / Sq Ft |
| 05/07/2013 05/07/13 | Pending | -- | -- | -- |
| 05/04/2013 05/04/13 | For Sale | $422,000 | 0.0% | $126 / Sq Ft |
| 03/22/2013 03/22/13 | Pending | -- | -- | -- |
| 02/26/2013 02/26/13 | For Sale | $422,000 | 0.0% | $126 / Sq Ft |
| 02/26/2013 02/26/13 | Price Changed | $422,000 | 0.0% | $126 / Sq Ft |
| 02/12/2013 02/12/13 | Off Market | $422,000 | -- | -- |
| 01/30/2013 01/30/13 | For Sale | $415,000 | -- | $124 / Sq Ft |
Tax History
| Year | Tax Paid | Tax Assessment Tax Assessment Total Assessment is a certain percentage of the fair market value that is determined by local assessors to be the total taxable value of land and additions on the property. | Land | Improvement |
|---|---|---|---|---|
| 2025 | $5,379 | $43,893 | -- | -- |
| 2024 | $5,092 | $41,803 | -- | -- |
| 2023 | $5,092 | $64,800 | $12,960 | $51,840 |
| 2022 | $4,886 | $48,380 | $9,670 | $38,710 |
| 2021 | $4,966 | $45,280 | $9,050 | $36,230 |
| 2020 | $4,864 | $42,820 | $8,560 | $34,260 |
| 2019 | $4,772 | $41,080 | $8,210 | $32,870 |
| 2018 | $4,633 | $39,610 | $7,920 | $31,690 |
| 2017 | $4,541 | $38,010 | $7,600 | $30,410 |
| 2016 | $3,963 | $38,810 | $7,760 | $31,050 |
| 2015 | $3,815 | $35,910 | $7,180 | $28,730 |
Mortgage History
| Date | Status | Loan Amount | Loan Type |
|---|---|---|---|
| Previous Owner | $122,000 | New Conventional | |
| Previous Owner | $417,000 | New Conventional |
Deed History
| Date | Type | Sale Price | Title Company |
|---|---|---|---|
| Deed | -- | None Listed On Document | |
| Warranty Deed | $422,000 | First American Title Ins Co | |
| Corporate Deed | $577,164 | Sun Title Agency Co | |
| Corporate Deed | -- | Sun Title Agency Co |
Similar Homes in the area
Source: Arizona Regional Multiple Listing Service (ARMLS)
MLS Number: 4882677
APN: 203-10-838
- 0 W Irvine - Lot J Rd
- 0. W Irvine - Lot H Rd
- 0. W Irvine - Lot K Rd
- 0. W Irvine - Lot G Rd Unit G
- 38516 N 34th Ave
- 0 N 33 Rd Dr W Unit 3 6741960
- 38730 N Donovan Ln
- 38724 N Donovan Ln
- 3446 W Valley View Trail
- 3816 W Adamanda Ct
- 39004 N 33rd Ave
- 3767 W Desert Creek Ln
- 37859 N 34th Ave Unit B
- 3440 W Mesquite St
- 3295 W Mesquite St
- 38016 N Pagoda Ln
- 37820 N 31st Ave Unit C
- 3015 W Irvine Rd
- 37931 N 31st Ave
- 3007 W Jordon Ln






