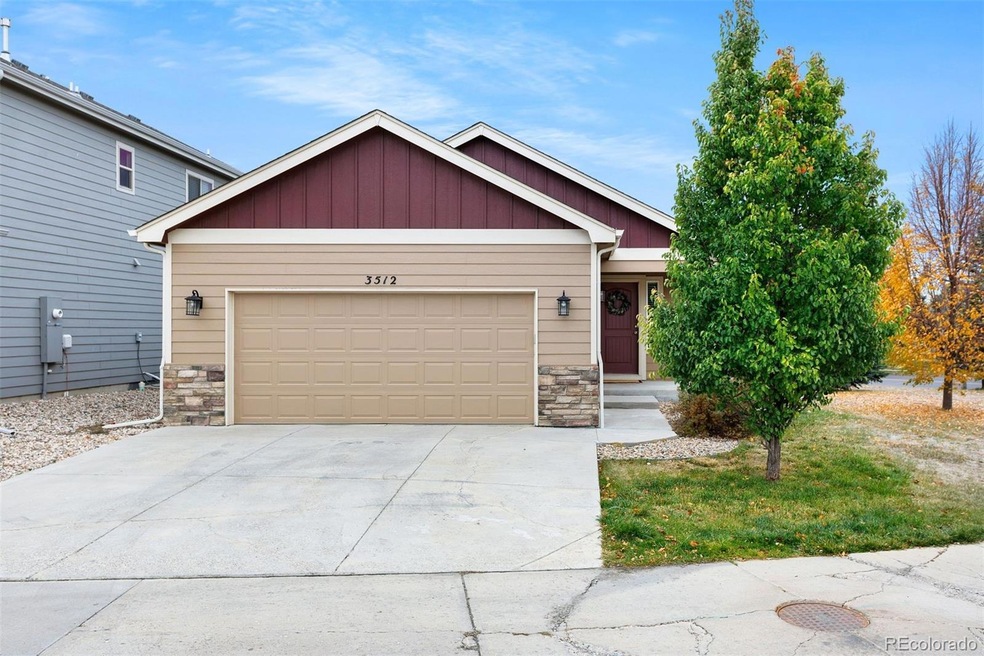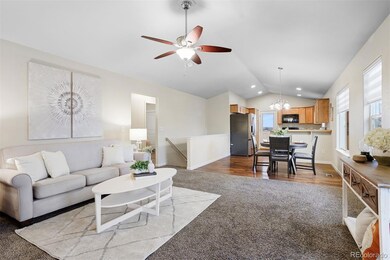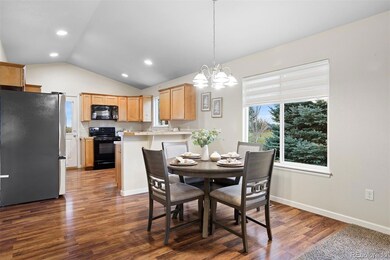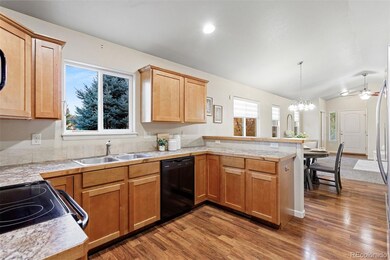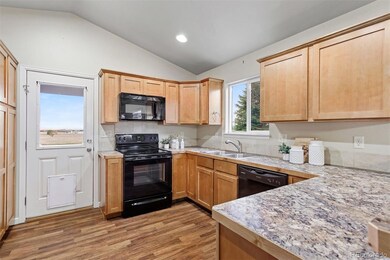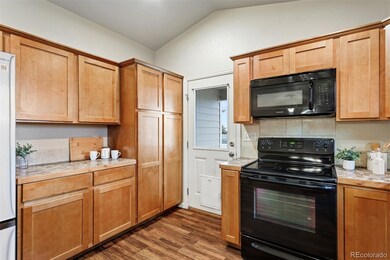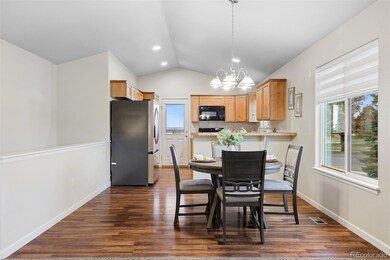
Highlights
- Open Floorplan
- Vaulted Ceiling
- Private Yard
- Mountain View
- Corner Lot
- Cul-De-Sac
About This Home
As of January 2025Cute, bright and clean move-in ready ranch style home in Evans, Colorado. Situated on one of the neighborhood’s best lots, you’ll enjoy park and mountain views from the west windows and no neighboring homes on that side. The interior of this home is welcoming and in very good condition, with a functional floor plan, suitable for most. The main level living offers an open concept living/dining/kitchen, making the light flow through as well as your family and guests. The living room has plush carpeting and vaulted ceilings, an easy place to hang out with your favorite people and enjoy a night in. There is enough space in the dining area for a 4-6 person table as well as two bar height seats at the kitchen counter. The kitchen is equipped with loads of cabinets and counter space, with all appliances included + newer stainless steel refrigerator! Two ample sized guest bedrooms + the clean and updated guest bath, make it easy to imagine your guests in their perfect place. One of the bedrooms is staged as an office, so you can have your very own work from home space if you need it. The primary suite is huge, you’ll need to see it for yourself, with a walk-in closet and 3/4 bath en-suite, this will be your place to rest and rejuvenate. Let your imagination run wild in the full, unfinished basement where you can add tons of value- more living space, wet bar, theatre room or gym- whatever you want it to be. A privately fenced backyard with easy to maintain turf, make a great place for you beloved furry friends to play. With super easy access to amenities like shopping, dining and transit in nearby Greeley, you really can have it all for an affordable price. This cute house is ready for it’s new owner, could it be you?
Last Agent to Sell the Property
LIV Sotheby's International Realty Brokerage Email: ckraska@livsothebysrealty.com,720-309-2862 License #40040807

Home Details
Home Type
- Single Family
Est. Annual Taxes
- $1,857
Year Built
- Built in 2016
Lot Details
- 4,356 Sq Ft Lot
- Cul-De-Sac
- North Facing Home
- Property is Fully Fenced
- Corner Lot
- Front and Back Yard Sprinklers
- Private Yard
HOA Fees
- $80 Monthly HOA Fees
Parking
- 2 Car Attached Garage
Home Design
- Frame Construction
- Composition Roof
- Wood Siding
- Stone Siding
Interior Spaces
- 1-Story Property
- Open Floorplan
- Vaulted Ceiling
- Ceiling Fan
- Window Treatments
- Living Room
- Dining Room
- Mountain Views
- Fire and Smoke Detector
- Laundry Room
Kitchen
- Eat-In Kitchen
- Oven
- Range
- Microwave
- Dishwasher
Bedrooms and Bathrooms
- 3 Main Level Bedrooms
- Walk-In Closet
- 2 Full Bathrooms
Unfinished Basement
- Basement Fills Entire Space Under The House
- Bedroom in Basement
- Stubbed For A Bathroom
Outdoor Features
- Patio
Schools
- Heiman Elementary School
- John Evans Middle School
- Greeley West High School
Utilities
- Forced Air Heating and Cooling System
- High Speed Internet
- Cable TV Available
Community Details
- Association fees include reserves
- Ashcroft Park HOA, Phone Number (970) 515-5004
- Ashcroft Park Am Subdivision, The Ranch Floorplan
Listing and Financial Details
- Exclusions: Staging items and washer and dryer.
- Assessor Parcel Number R1978203
Map
Home Values in the Area
Average Home Value in this Area
Property History
| Date | Event | Price | Change | Sq Ft Price |
|---|---|---|---|---|
| 01/31/2025 01/31/25 | Sold | $411,000 | -1.0% | $381 / Sq Ft |
| 01/07/2025 01/07/25 | Price Changed | $415,000 | -2.4% | $384 / Sq Ft |
| 11/07/2024 11/07/24 | For Sale | $425,000 | +4.9% | $394 / Sq Ft |
| 08/31/2022 08/31/22 | Sold | $405,000 | -2.4% | $375 / Sq Ft |
| 07/15/2022 07/15/22 | For Sale | $415,000 | +66.1% | $384 / Sq Ft |
| 01/28/2019 01/28/19 | Off Market | $249,900 | -- | -- |
| 01/28/2019 01/28/19 | Off Market | $290,000 | -- | -- |
| 09/12/2018 09/12/18 | Sold | $290,000 | +0.3% | $233 / Sq Ft |
| 08/13/2018 08/13/18 | Pending | -- | -- | -- |
| 07/19/2018 07/19/18 | For Sale | $289,000 | +15.6% | $233 / Sq Ft |
| 10/26/2016 10/26/16 | Sold | $249,900 | 0.0% | $202 / Sq Ft |
| 09/26/2016 09/26/16 | Pending | -- | -- | -- |
| 05/17/2016 05/17/16 | For Sale | $249,900 | -- | $202 / Sq Ft |
Tax History
| Year | Tax Paid | Tax Assessment Tax Assessment Total Assessment is a certain percentage of the fair market value that is determined by local assessors to be the total taxable value of land and additions on the property. | Land | Improvement |
|---|---|---|---|---|
| 2024 | $1,857 | $24,530 | $4,020 | $20,510 |
| 2023 | $1,857 | $24,770 | $4,060 | $20,710 |
| 2022 | $1,888 | $19,800 | $4,030 | $15,770 |
| 2021 | $1,949 | $20,380 | $4,150 | $16,230 |
| 2020 | $1,740 | $18,250 | $3,070 | $15,180 |
| 2019 | $1,744 | $18,250 | $3,070 | $15,180 |
| 2018 | $1,403 | $15,420 | $2,590 | $12,830 |
| 2017 | $1,410 | $15,420 | $2,590 | $12,830 |
| 2016 | $235 | $2,860 | $2,860 | $0 |
| 2015 | $234 | $2,860 | $2,860 | $0 |
| 2014 | $176 | $2,100 | $2,100 | $0 |
Mortgage History
| Date | Status | Loan Amount | Loan Type |
|---|---|---|---|
| Open | $403,555 | FHA | |
| Previous Owner | $405,000 | New Conventional | |
| Previous Owner | $0 | New Conventional | |
| Previous Owner | $288,530 | VA | |
| Previous Owner | $29,000,000 | VA | |
| Previous Owner | $236,680 | New Conventional | |
| Previous Owner | $191,615 | Construction |
Deed History
| Date | Type | Sale Price | Title Company |
|---|---|---|---|
| Special Warranty Deed | $411,000 | Land Title | |
| Warranty Deed | $405,000 | First American Title | |
| Warranty Deed | $290,000 | Land Title Gurantee Co | |
| Warranty Deed | $249,900 | American Title Land Title As |
Similar Homes in Evans, CO
Source: REcolorado®
MLS Number: 3194769
APN: R1978203
- 3505 Willow Dr
- 3441 35th St
- 3660 Ponderosa Ct Unit 7
- 3788 Ponderosa Ct Unit 2
- 0 35th Ave
- 3654 Ponderosa Ct Unit 2
- 3536 38th Ave
- 3666 Ponderosa Ct Unit 4
- 3705 Dry Gulch Rd
- 3709 Dry Gulch Rd
- 3109 35th Ave Unit Lots 5 & 6
- 3932 Congaree Way
- 3916 Rainier St
- 3712 Kenai St
- 3809 Kobuk St
- 3928 Congaree Way
- 3705 Moab Ct
- 3817 Kenai St
- 3801 Kenai St
- 3805 Kenai St
