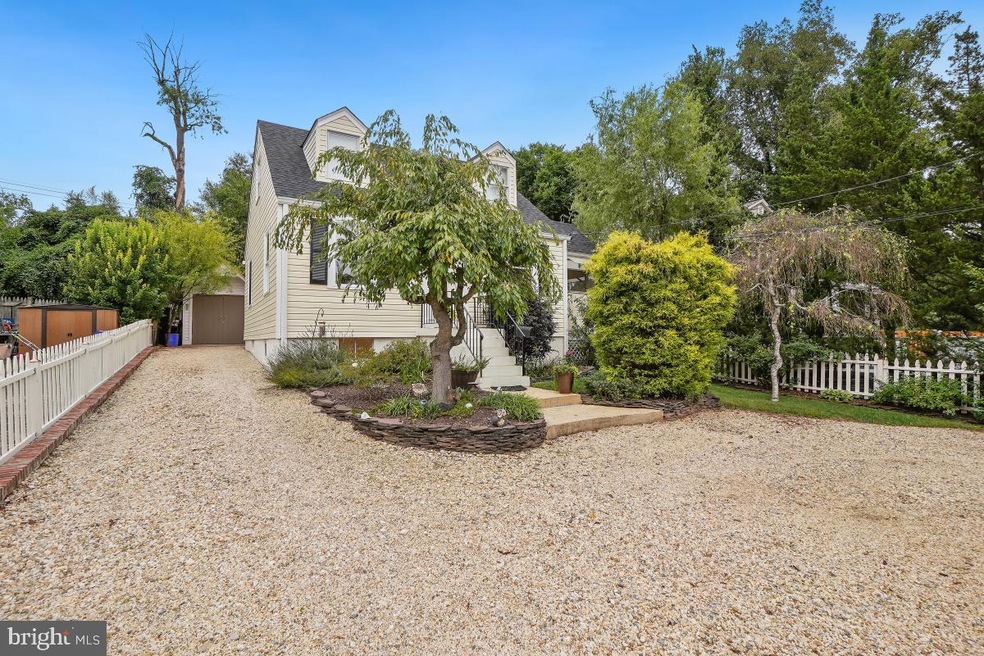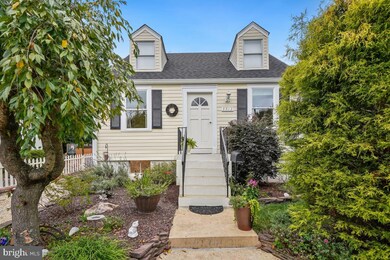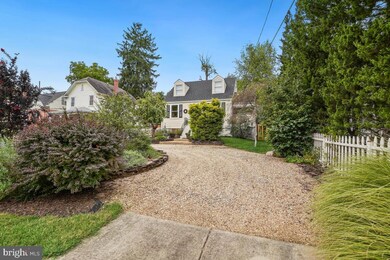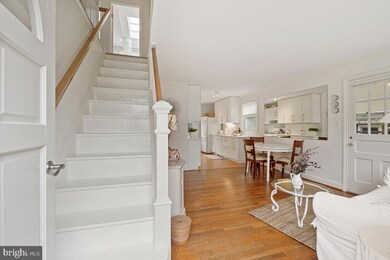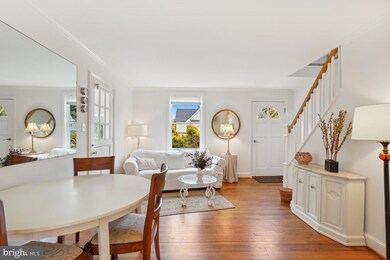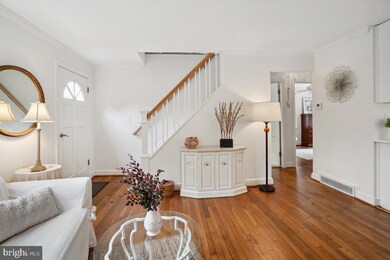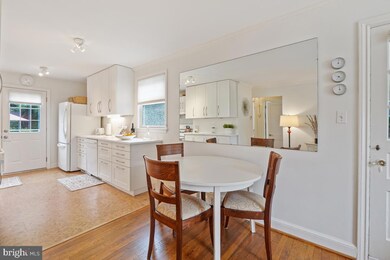
3513 Decatur Ave Kensington, MD 20895
North Kensington NeighborhoodHighlights
- Cape Cod Architecture
- Wood Flooring
- 1 Car Detached Garage
- Kensington Parkwood Elementary School Rated A
- No HOA
- 3-minute walk to Kensington Heights Park
About This Home
As of September 2024OPEN HOUSE HAS BEEN CANCELLED Fantastic, meticulously cared for 3BR, 2 full BA Cape on a beautiful, landscaped lot in the Town of Kensington. Conveniently located, from 2 parks, 1/2 mile from MARC station, 1.5 mile from Metro, Rock Creek Park, Antique Row, Farmer’s Market, shops and major highways. Updates include new A/C, new hot water heater, gutters and 6 yr old roof.
Last Buyer's Agent
Charles Gilroy
Redfin Corp

Home Details
Home Type
- Single Family
Est. Annual Taxes
- $5,019
Year Built
- Built in 1952
Lot Details
- 7,500 Sq Ft Lot
- South Facing Home
- Partially Fenced Property
- Property is in excellent condition
- Property is zoned R60
Parking
- 1 Car Detached Garage
- 4 Driveway Spaces
- Gravel Driveway
Home Design
- Cape Cod Architecture
- Block Foundation
- Frame Construction
- Shingle Roof
- Composition Roof
Interior Spaces
- Property has 1.5 Levels
Flooring
- Wood
- Carpet
Bedrooms and Bathrooms
- 3 Main Level Bedrooms
- 2 Full Bathrooms
Partially Finished Basement
- Interior Basement Entry
- Laundry in Basement
Outdoor Features
- Patio
- Outbuilding
Schools
- North Bethesda Middle School
- Walter Johnson High School
Utilities
- Forced Air Heating and Cooling System
- Natural Gas Water Heater
- Municipal Trash
- Phone Available
- Cable TV Available
Community Details
- No Home Owners Association
Listing and Financial Details
- Tax Lot 5
- Assessor Parcel Number 161301132533
Map
Home Values in the Area
Average Home Value in this Area
Property History
| Date | Event | Price | Change | Sq Ft Price |
|---|---|---|---|---|
| 09/13/2024 09/13/24 | Sold | $710,000 | +2.5% | $525 / Sq Ft |
| 08/24/2024 08/24/24 | Pending | -- | -- | -- |
| 08/21/2024 08/21/24 | For Sale | $693,000 | -- | $512 / Sq Ft |
Tax History
| Year | Tax Paid | Tax Assessment Tax Assessment Total Assessment is a certain percentage of the fair market value that is determined by local assessors to be the total taxable value of land and additions on the property. | Land | Improvement |
|---|---|---|---|---|
| 2024 | $4,461 | $334,700 | $206,000 | $128,700 |
| 2023 | $5,019 | $325,600 | $0 | $0 |
| 2022 | $3,908 | $316,500 | $0 | $0 |
| 2021 | $3,252 | $307,400 | $197,500 | $109,900 |
| 2020 | $3,073 | $293,733 | $0 | $0 |
| 2019 | $2,889 | $280,067 | $0 | $0 |
| 2018 | $2,740 | $266,400 | $197,500 | $68,900 |
| 2017 | $2,774 | $263,500 | $0 | $0 |
| 2016 | -- | $260,600 | $0 | $0 |
| 2015 | $2,866 | $257,700 | $0 | $0 |
| 2014 | $2,866 | $257,700 | $0 | $0 |
Mortgage History
| Date | Status | Loan Amount | Loan Type |
|---|---|---|---|
| Closed | $127,300 | No Value Available |
Deed History
| Date | Type | Sale Price | Title Company |
|---|---|---|---|
| Deed | $137,300 | -- |
Similar Homes in Kensington, MD
Source: Bright MLS
MLS Number: MDMC2143726
APN: 13-01132533
- 3411 University Blvd W Unit 103
- 3411 University Blvd W Unit 204
- 3509 Anderson Rd
- 3613 Dupont Ave
- 3502 Murdock Rd
- 11018 Glueck Ln
- 3355 University Blvd W Unit 206
- 3716 Dupont Ave
- 3813 Lawrence Ave
- 3817 Lawrence Ave
- 3818 Lawrence Ave
- 3602 Astoria Rd
- 10723 Shaftsbury St
- 3205 Geiger Ave
- 3922 Kincaid Terrace
- 3919 Decatur Ave
- 10502 Drumm Ave
- 11215 Woodson Ave
- 3008 Jennings Rd
- 11210 Valley View Ave
