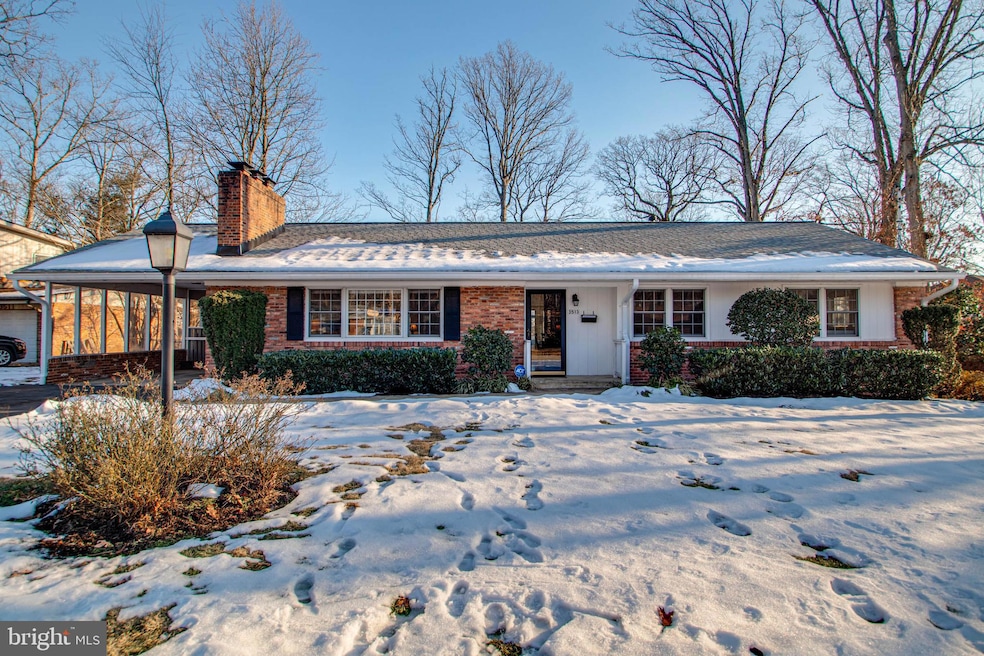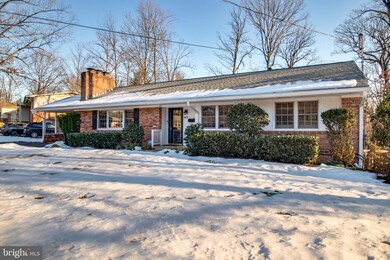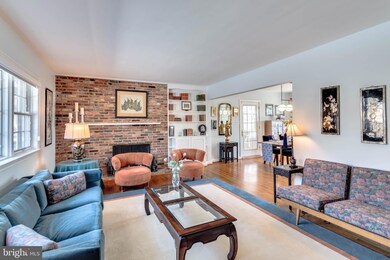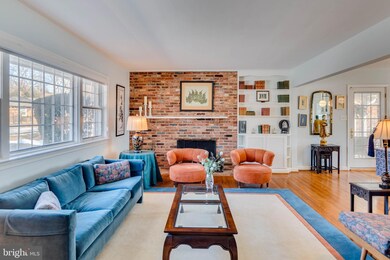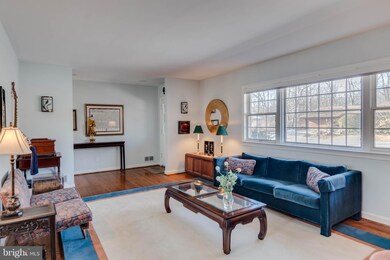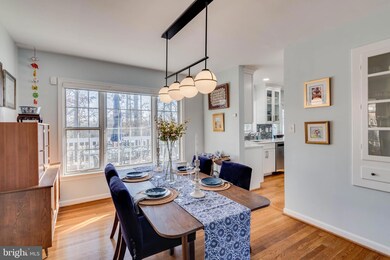
3513 Duff Dr Falls Church, VA 22041
Lake Barcroft NeighborhoodHighlights
- Beach
- Home fronts navigable water
- Fishing Allowed
- Pier or Dock
- Canoe or Kayak Water Access
- Lake View
About This Home
As of March 2025Located in sought-after Lake Barcroft, this meticulously maintained home offers a wonderful winter water view. This charming 2,425 square foot home provides easy one-level living, plus a fully-finished lower level. Perfect for gracious entertaining in the lovely living room with floor-to-ceiling brick wall with wood-burning fireplace and adjoining dining room. The eat-in kitchen was fully renovated in 2022 with stainless steel appliances, quartz counters and glass tile backsplash. The lower level boasts a huge game room with wood-burning fireplace, an area perfect for a home office, bedroom, full bath and loads of storage. This terrific home is ideal for outdoor entertaining on the 35’ x 12’ deck, as well as on the delightful 14’ x 10’ screened porch. Enjoy the summer months on your choice of the five sandy beaches with lifeguards!
Improvements include: Roof (2024); hot water heater (2024); stove, refrigerator, dishwasher, microwave (2022); washer and dryer (2018); whole house generator (2016); Pella windows (2015) and HVAC (2011).
Offers Deadline 5pm Monday, February 3rd.
Home Details
Home Type
- Single Family
Est. Annual Taxes
- $12,186
Year Built
- Built in 1955
Lot Details
- 0.32 Acre Lot
- Home fronts navigable water
- Landscaped
- Property is in excellent condition
- Property is zoned 120
HOA Fees
- $41 Monthly HOA Fees
Home Design
- Rambler Architecture
- Brick Exterior Construction
- Brick Foundation
- Slab Foundation
- Plaster Walls
- Architectural Shingle Roof
Interior Spaces
- 1,444 Sq Ft Home
- Property has 2 Levels
- Wet Bar
- Built-In Features
- Bar
- Crown Molding
- Beamed Ceilings
- Ceiling Fan
- Recessed Lighting
- 2 Fireplaces
- Wood Burning Fireplace
- Screen For Fireplace
- Fireplace Mantel
- Brick Fireplace
- Family Room
- Living Room
- Dining Room
- Den
- Wood Flooring
- Lake Views
- Attic
Kitchen
- Breakfast Area or Nook
- Eat-In Kitchen
- Built-In Range
- Stove
- Microwave
- Ice Maker
- Dishwasher
- Stainless Steel Appliances
- Disposal
Bedrooms and Bathrooms
- En-Suite Primary Bedroom
- En-Suite Bathroom
Laundry
- Laundry on main level
- Dryer
- Washer
Finished Basement
- Heated Basement
- Walk-Up Access
- Connecting Stairway
- Exterior Basement Entry
- Shelving
- Laundry in Basement
- Basement Windows
Home Security
- Home Security System
- Fire and Smoke Detector
Parking
- 1 Parking Space
- 1 Attached Carport Space
- Driveway
- Off-Street Parking
Accessible Home Design
- Level Entry For Accessibility
Outdoor Features
- Canoe or Kayak Water Access
- Private Water Access
- Property is near a lake
- Sail
- Swimming Allowed
- Electric Motor Boats Only
- Lake Privileges
- Deck
- Screened Patio
- Porch
Schools
- Baileys Elementary School
- Glasgow Middle School
- Justice High School
Utilities
- Forced Air Heating and Cooling System
- Humidifier
- Vented Exhaust Fan
- Natural Gas Water Heater
- Cable TV Available
Listing and Financial Details
- Tax Lot 863
- Assessor Parcel Number 0611 11 0863
Community Details
Overview
- Association fees include common area maintenance, management, pier/dock maintenance, reserve funds
- Lake Barcroft Association
- Lake Barcroft Subdivision
- Community Lake
Recreation
- Pier or Dock
- Beach
- Fishing Allowed
Map
Home Values in the Area
Average Home Value in this Area
Property History
| Date | Event | Price | Change | Sq Ft Price |
|---|---|---|---|---|
| 03/03/2025 03/03/25 | Sold | $1,175,000 | +12.0% | $814 / Sq Ft |
| 02/04/2025 02/04/25 | Pending | -- | -- | -- |
| 01/31/2025 01/31/25 | For Sale | $1,049,000 | -- | $726 / Sq Ft |
Tax History
| Year | Tax Paid | Tax Assessment Tax Assessment Total Assessment is a certain percentage of the fair market value that is determined by local assessors to be the total taxable value of land and additions on the property. | Land | Improvement |
|---|---|---|---|---|
| 2024 | $12,740 | $948,710 | $507,000 | $441,710 |
| 2023 | $11,789 | $905,840 | $477,000 | $428,840 |
| 2022 | $11,538 | $871,690 | $447,000 | $424,690 |
| 2021 | $10,425 | $764,540 | $387,000 | $377,540 |
| 2020 | $9,917 | $722,130 | $382,000 | $340,130 |
| 2019 | $9,647 | $700,460 | $367,000 | $333,460 |
| 2018 | $7,746 | $673,550 | $356,000 | $317,550 |
| 2017 | $9,081 | $673,550 | $356,000 | $317,550 |
| 2016 | $9,053 | $673,550 | $356,000 | $317,550 |
| 2015 | $8,437 | $647,340 | $342,000 | $305,340 |
| 2014 | $8,405 | $647,340 | $342,000 | $305,340 |
Mortgage History
| Date | Status | Loan Amount | Loan Type |
|---|---|---|---|
| Open | $1,040,141 | VA | |
| Closed | $1,040,141 | VA | |
| Previous Owner | $145,000 | Credit Line Revolving | |
| Previous Owner | $50,000 | Credit Line Revolving |
Deed History
| Date | Type | Sale Price | Title Company |
|---|---|---|---|
| Warranty Deed | $1,175,000 | Paragon Title | |
| Warranty Deed | $1,175,000 | Paragon Title |
Similar Homes in Falls Church, VA
Source: Bright MLS
MLS Number: VAFX2217892
APN: 0611-11-0863
- 3430 Blair Rd
- 3414 Blair Rd
- 3518 Pinetree Terrace
- 3416 Mansfield Rd
- 3506 Lake St
- 3504 Lake St
- 6086 Madison Pointe Ct
- 3520 Tyler St
- 6119 Madison Crest Ct
- 3705 Ambrose Hills Rd
- 3800 Powell Ln Unit 828
- 3800 Powell Ln Unit 703
- 3800 Powell Ln Unit 804
- 3800 Powell Ln Unit 727
- 3615 Madison Ln
- 3660 Madison Watch Way
- 3747 Powell Ln
- 3762 Madison Ln Unit 3762B
- 6202 Parkhill Dr
- 3891B Steppes Ct
