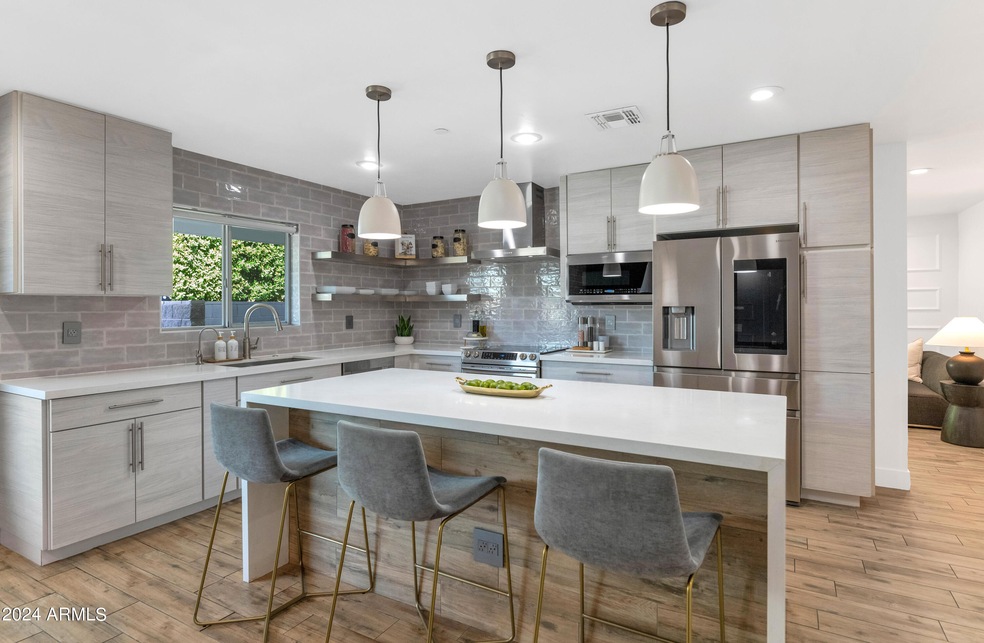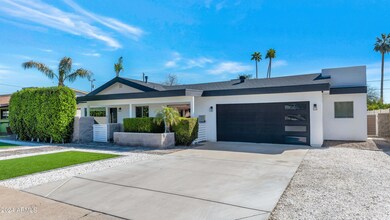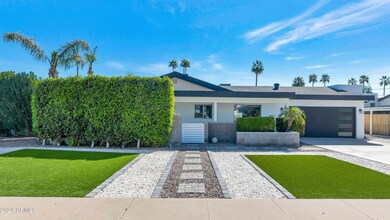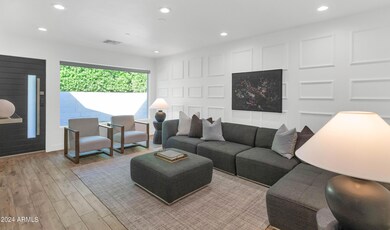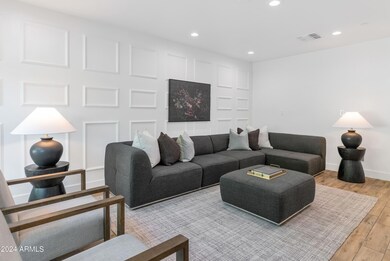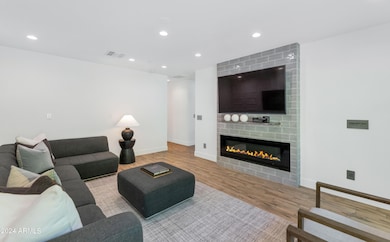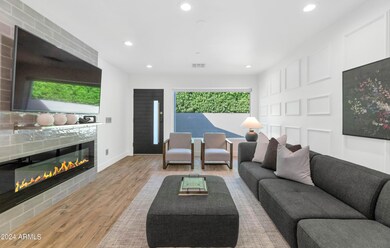
3513 N Pinto Ln Scottsdale, AZ 85251
South Scottsdale NeighborhoodHighlights
- Heated Spa
- 0.17 Acre Lot
- Granite Countertops
- Tavan Elementary School Rated A
- Fireplace in Primary Bedroom
- No HOA
About This Home
As of February 2025If it's lifestyle you are looking for, this is the place for you! This exquisitely remodeled home in Scottsdale is walking distance or a short bike ride from all the best shops and entertainment in Old Town Scottsdale and all that Arcadia has to offer! Attention to detail is the hallmark of this gorgeous 3 bedroom/3 bath home, and at over 2500 feet, it lives like a resort. This chef's kitchen is not only beautiful but functional and features quartz countertops, stainless steel appliances, and a large kitchen island where everyone gathers. The luxurious primary suite is an ideal retreat with a large walk-in closet and bathroom that feels like your own private spa featuring double vanities, free-standing tub and dual shower heads. The bonus family room with a built-in bar makes for great entertaining/tv space and opens to the private oasis in back! The resort-style backyard with built-in barbeque, sparkling heated pool and hot tub make for the perfect gathering space, ideal for entertaining and enjoying Arizona's sunny weather. Now also featuring a new (12/24) HVAC unit with a 10-year transferable warranty. Find yourself living your best life in this immaculate Scottsdale jewel!
Home Details
Home Type
- Single Family
Est. Annual Taxes
- $2,372
Year Built
- Built in 1958
Lot Details
- 7,538 Sq Ft Lot
- Block Wall Fence
- Artificial Turf
- Front and Back Yard Sprinklers
- Sprinklers on Timer
Parking
- 2 Car Direct Access Garage
- Garage Door Opener
Home Design
- Wood Frame Construction
- Spray Foam Insulation
- Composition Roof
- Block Exterior
- Stucco
Interior Spaces
- 2,511 Sq Ft Home
- 1-Story Property
- Wet Bar
- Ceiling height of 9 feet or more
- Ceiling Fan
- Double Pane Windows
- Living Room with Fireplace
- 2 Fireplaces
Kitchen
- Eat-In Kitchen
- Built-In Microwave
- Kitchen Island
- Granite Countertops
Flooring
- Carpet
- Tile
Bedrooms and Bathrooms
- 3 Bedrooms
- Fireplace in Primary Bedroom
- Primary Bathroom is a Full Bathroom
- 3 Bathrooms
- Dual Vanity Sinks in Primary Bathroom
- Bathtub With Separate Shower Stall
Home Security
- Security System Owned
- Fire Sprinkler System
Accessible Home Design
- No Interior Steps
Pool
- Heated Spa
- Heated Pool
Outdoor Features
- Covered patio or porch
- Outdoor Storage
- Built-In Barbecue
Schools
- Tavan Elementary School
- Ingleside Middle School
- Arcadia High School
Utilities
- Refrigerated Cooling System
- Heating Available
- Water Filtration System
- Water Softener
- High Speed Internet
- Cable TV Available
Listing and Financial Details
- Tax Lot 304
- Assessor Parcel Number 130-05-066
Community Details
Overview
- No Home Owners Association
- Association fees include no fees
- Southwest Village Unit 3 Subdivision
Recreation
- Bike Trail
Map
Home Values in the Area
Average Home Value in this Area
Property History
| Date | Event | Price | Change | Sq Ft Price |
|---|---|---|---|---|
| 02/14/2025 02/14/25 | Sold | $1,475,000 | -1.3% | $587 / Sq Ft |
| 09/29/2024 09/29/24 | For Sale | $1,495,000 | +60.8% | $595 / Sq Ft |
| 02/19/2021 02/19/21 | Sold | $930,000 | -15.4% | $376 / Sq Ft |
| 01/05/2021 01/05/21 | Pending | -- | -- | -- |
| 12/28/2020 12/28/20 | Price Changed | $1,099,000 | -2.3% | $444 / Sq Ft |
| 12/01/2020 12/01/20 | Price Changed | $1,125,000 | -8.2% | $455 / Sq Ft |
| 11/22/2020 11/22/20 | Price Changed | $1,225,000 | -5.7% | $495 / Sq Ft |
| 11/19/2020 11/19/20 | For Sale | $1,299,000 | +215.3% | $525 / Sq Ft |
| 10/19/2017 10/19/17 | Sold | $412,000 | -1.6% | $284 / Sq Ft |
| 09/15/2017 09/15/17 | Pending | -- | -- | -- |
| 09/15/2017 09/15/17 | For Sale | $418,500 | 0.0% | $288 / Sq Ft |
| 09/14/2017 09/14/17 | Pending | -- | -- | -- |
| 09/09/2017 09/09/17 | Price Changed | $418,500 | -0.1% | $288 / Sq Ft |
| 09/02/2017 09/02/17 | Price Changed | $419,000 | -2.6% | $289 / Sq Ft |
| 08/17/2017 08/17/17 | For Sale | $430,000 | -- | $296 / Sq Ft |
Tax History
| Year | Tax Paid | Tax Assessment Tax Assessment Total Assessment is a certain percentage of the fair market value that is determined by local assessors to be the total taxable value of land and additions on the property. | Land | Improvement |
|---|---|---|---|---|
| 2025 | $2,426 | $42,512 | -- | -- |
| 2024 | $2,372 | $40,488 | -- | -- |
| 2023 | $2,372 | $80,580 | $16,110 | $64,470 |
| 2022 | $2,258 | $60,010 | $12,000 | $48,010 |
| 2021 | $2,450 | $52,530 | $10,500 | $42,030 |
| 2020 | $2,428 | $52,660 | $10,530 | $42,130 |
| 2019 | $2,354 | $44,060 | $8,810 | $35,250 |
| 2018 | $1,384 | $29,800 | $5,960 | $23,840 |
| 2017 | $1,306 | $26,560 | $5,310 | $21,250 |
| 2016 | $1,280 | $25,030 | $5,000 | $20,030 |
| 2015 | $1,230 | $23,150 | $4,630 | $18,520 |
Mortgage History
| Date | Status | Loan Amount | Loan Type |
|---|---|---|---|
| Previous Owner | $430,000 | New Conventional | |
| Previous Owner | $736,000 | New Conventional | |
| Previous Owner | $225,000 | Credit Line Revolving | |
| Previous Owner | $388,000 | New Conventional | |
| Previous Owner | $125,950 | New Conventional |
Deed History
| Date | Type | Sale Price | Title Company |
|---|---|---|---|
| Warranty Deed | $1,475,000 | Wfg National Title Insurance C | |
| Warranty Deed | -- | Wfg National Title Insurance C | |
| Interfamily Deed Transfer | -- | Equitable Title Agency Llc | |
| Warranty Deed | $930,000 | Equitable Title Agency | |
| Warranty Deed | $412,000 | Magnus Title Agency | |
| Cash Sale Deed | $315,000 | Accommodation | |
| Interfamily Deed Transfer | -- | -- | |
| Deed | -- | -- | |
| Warranty Deed | $139,950 | Security Title Agency |
Similar Homes in the area
Source: Arizona Regional Multiple Listing Service (ARMLS)
MLS Number: 6769877
APN: 130-05-066
- 3519 N Pinto Ln
- 3331 N 66th Place
- 3308 N 67th St
- 3313 N 68th St Unit 142E
- 3313 N 68th St Unit 134
- 3313 N 68th St Unit 203E
- 3635 N 68th St Unit 3
- 3314 N 68th St Unit 247W
- 3314 N 68th St Unit 204W
- 3219 N 66th St
- 6805 E 2nd St Unit 17
- 6805 E 2nd St Unit 4
- 3501 N 64th St Unit 24
- 6834 E 4th St Unit 6
- 6834 E 4th St Unit 7
- 6834 E 4th St Unit 8
- 6841 E Osborn Rd Unit C
- 6814 E Monterey Way
- 3811 N 64th St
- 6803 E Main St Unit 1106
