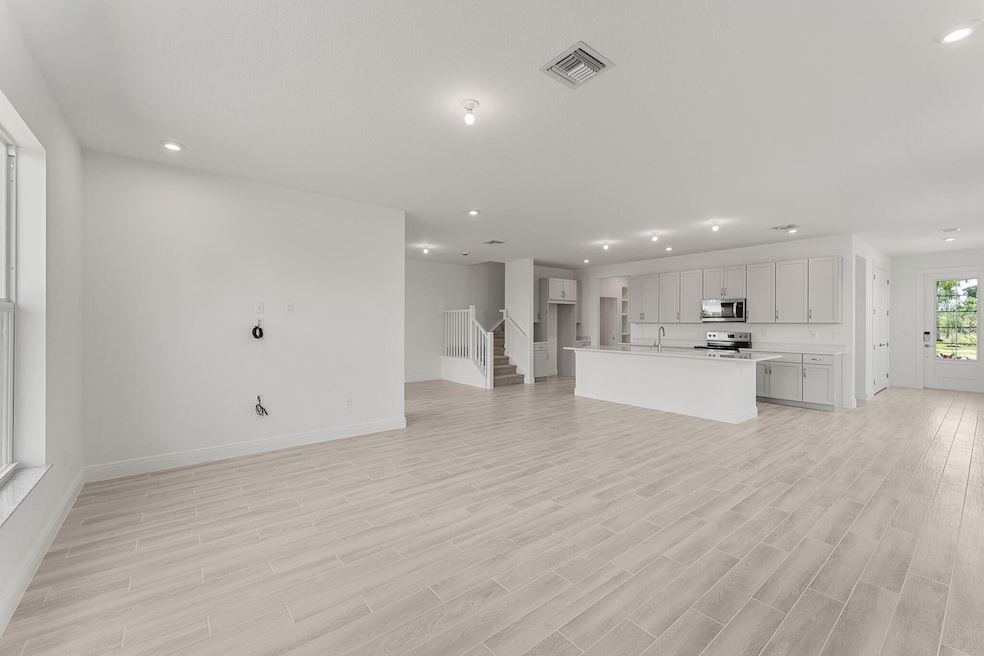
3513 NW Solange Ct Jensen Beach, FL 34957
Estimated payment $3,043/month
Highlights
- Community Cabanas
- New Construction
- Walk-In Closet
- Jensen Beach Elementary School Rated A-
- Gated Community
- Laundry Room
About This Home
The largest floorplan in the offering at Avila, the Salina is a wide open 3 bedroom and 2.5 bathroom plan that lives like a single-family home. The first floor is beyond spacious and there are endless opportunities to personalize as you see fit. This villa has it all when it comes to the kitchen too, with an island large enough to fit five and an abundance of counter space for cooking or entertaining. Up the stairs is a large loft perfect for a teen retreat, or can be upgraded to a fourth bedroom for large families. The bright and airy owner's suite is paired with a wonderfully sized owner's bath and walk in closet.
Home Details
Home Type
- Single Family
Est. Annual Taxes
- $646
Year Built
- Built in 2024 | New Construction
HOA Fees
- $199 Monthly HOA Fees
Parking
- 2 Car Garage
Home Design
- Villa
Interior Spaces
- 2,547 Sq Ft Home
- 2-Story Property
- Entrance Foyer
- Laundry Room
Kitchen
- Electric Range
- Microwave
- Dishwasher
Flooring
- Carpet
- Tile
Bedrooms and Bathrooms
- 4 Bedrooms
- Walk-In Closet
- Dual Sinks
Additional Features
- 2,850 Sq Ft Lot
- Central Heating and Cooling System
Listing and Financial Details
- Assessor Parcel Number 183741001000000700
Community Details
Overview
- West Jensen Pud Phase 1B Subdivision
Recreation
- Community Cabanas
- Community Pool
Security
- Gated Community
Map
Home Values in the Area
Average Home Value in this Area
Tax History
| Year | Tax Paid | Tax Assessment Tax Assessment Total Assessment is a certain percentage of the fair market value that is determined by local assessors to be the total taxable value of land and additions on the property. | Land | Improvement |
|---|---|---|---|---|
| 2024 | $656 | $39,289 | $39,289 | -- |
| 2023 | $656 | $39,289 | $39,289 | -- |
Property History
| Date | Event | Price | Change | Sq Ft Price |
|---|---|---|---|---|
| 03/31/2025 03/31/25 | Price Changed | $499,900 | -6.0% | $196 / Sq Ft |
| 03/12/2025 03/12/25 | For Sale | $532,065 | 0.0% | $209 / Sq Ft |
| 03/05/2025 03/05/25 | Off Market | $532,065 | -- | -- |
| 02/12/2025 02/12/25 | Price Changed | $532,065 | -8.5% | $209 / Sq Ft |
| 02/06/2025 02/06/25 | For Sale | $581,515 | -- | $228 / Sq Ft |
Similar Homes in Jensen Beach, FL
Source: BeachesMLS
MLS Number: R11059832
APN: 18-37-41-001-000-00070-0
- 3513 NW Solange Ct
- 3553 NW Solange Ct
- 3521 NW Solange Ct
- 3555 NW Solange Ct
- 3559 NW Solange Ct
- 3557 NW Solange Ct
- 3504 NW Solange Ct
- 3567 NW Solange Ct
- 3561 NW Solange Ct
- 3515 NW Solange Ct
- 3519 NW Solange Ct
- 3549 NW Solange Ct
- 3523 NW Solange Ct
- 3522 NW Solange Ct
- 3947 NW Cinnamon Tree Cir
- 3902 NW Cinnamon Tree Cir
- 3993 NW Cinnamon Tree Cir
- 3994 NW Cinnamon Tree Cir
- 3651 NW Willow Creek Dr
- 3611 NW Willow Creek Dr






