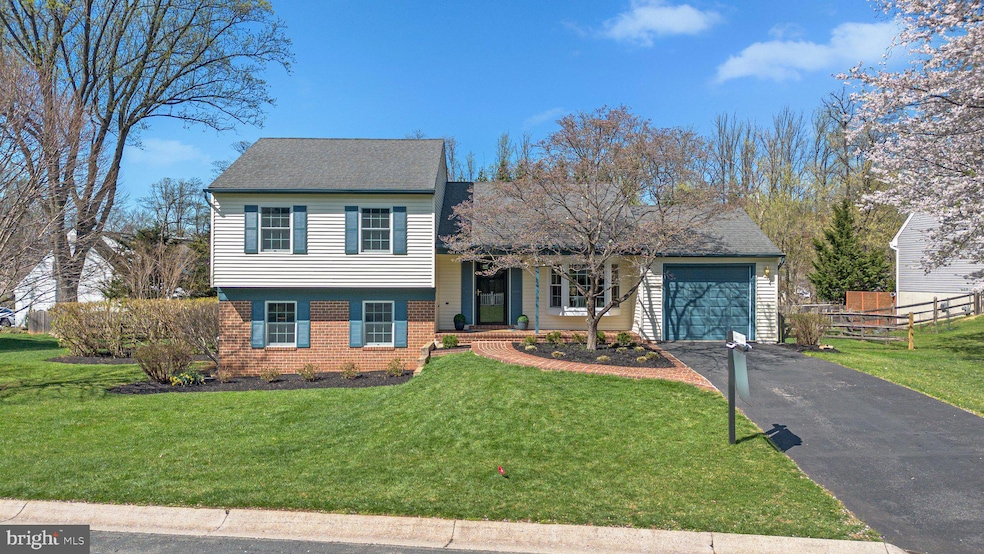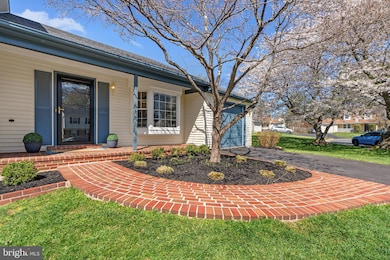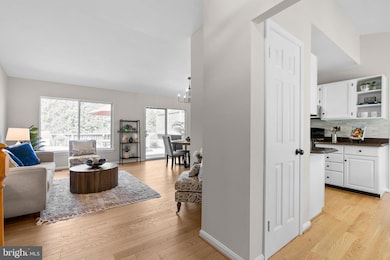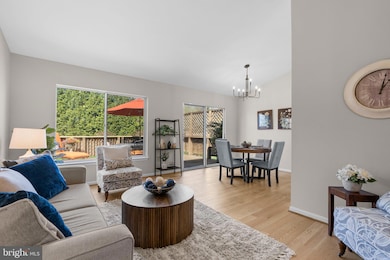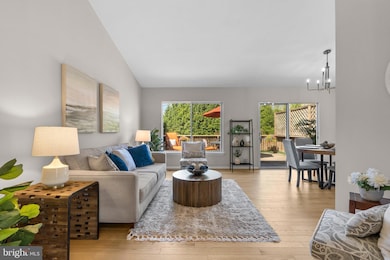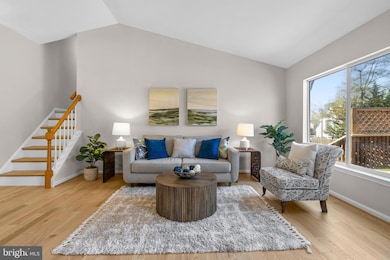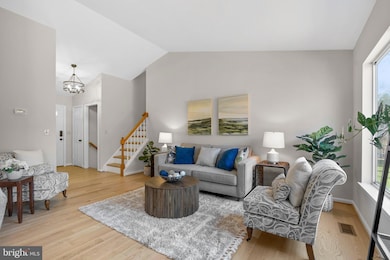
Estimated payment $4,457/month
Highlights
- Colonial Architecture
- 1 Car Attached Garage
- Forced Air Heating and Cooling System
- Olney Elementary School Rated A
- Shed
About This Home
OFFER DEADLINE TUESDAY 4/8 AT 3PM - Beautifully renovated from top to bottom, this stunning 4-level home in Olney sits on the largest lot in the neighborhood with a spacious, flat backyard perfect for outdoor activities and entertaining. Enjoy modern comfort and style with brand new hardwood floors, fresh paint throughout, plush new carpet on both upper and lower levels, updated exterior trim, a new garage door, and newly painted floor in the basement. With impressive curb appeal and a bright, welcoming interior, this move-in-ready home is conveniently located near parks, shopping, dining, and just minutes from I-200. Don't miss your chance to own this Olney gem!
Home Details
Home Type
- Single Family
Est. Annual Taxes
- $6,294
Year Built
- Built in 1983
Lot Details
- 0.42 Acre Lot
- Property is zoned R200
HOA Fees
- $26 Monthly HOA Fees
Parking
- 1 Car Attached Garage
- Front Facing Garage
Home Design
- Colonial Architecture
- Brick Exterior Construction
- Vinyl Siding
- Concrete Perimeter Foundation
Interior Spaces
- Property has 4 Levels
- Finished Basement
Kitchen
- Stove
- Microwave
- Dishwasher
- Disposal
Bedrooms and Bathrooms
Laundry
- Dryer
- Washer
Outdoor Features
- Shed
- Play Equipment
Schools
- Olney Elementary School
- Rosa M. Parks Middle School
- Sherwood High School
Utilities
- Forced Air Heating and Cooling System
- Cooling System Utilizes Natural Gas
- Natural Gas Water Heater
Community Details
- Association fees include common area maintenance, snow removal
- Olney Crossing HOA
- Williamsburg Village Subdivision
Listing and Financial Details
- Tax Lot 3
- Assessor Parcel Number 160802180011
Map
Home Values in the Area
Average Home Value in this Area
Tax History
| Year | Tax Paid | Tax Assessment Tax Assessment Total Assessment is a certain percentage of the fair market value that is determined by local assessors to be the total taxable value of land and additions on the property. | Land | Improvement |
|---|---|---|---|---|
| 2024 | $6,294 | $493,933 | $0 | $0 |
| 2023 | $0 | $467,367 | $0 | $0 |
| 2022 | $4,707 | $440,800 | $272,500 | $168,300 |
| 2021 | $0 | $428,900 | $0 | $0 |
| 2020 | $0 | $417,000 | $0 | $0 |
| 2019 | $4,188 | $405,100 | $272,500 | $132,600 |
| 2018 | $4,422 | $400,300 | $0 | $0 |
| 2017 | $4,136 | $395,500 | $0 | $0 |
| 2016 | -- | $390,700 | $0 | $0 |
| 2015 | $3,530 | $380,833 | $0 | $0 |
| 2014 | $3,530 | $370,967 | $0 | $0 |
Property History
| Date | Event | Price | Change | Sq Ft Price |
|---|---|---|---|---|
| 04/08/2025 04/08/25 | Pending | -- | -- | -- |
| 04/02/2025 04/02/25 | For Sale | $699,900 | -- | $330 / Sq Ft |
Mortgage History
| Date | Status | Loan Amount | Loan Type |
|---|---|---|---|
| Closed | $208,000 | Stand Alone Second | |
| Closed | $150,000 | Credit Line Revolving |
Similar Homes in the area
Source: Bright MLS
MLS Number: MDMC2171950
APN: 08-02180011
- 17834 Lochness Cir
- 17801 Buehler Rd Unit 107
- 17817 Buehler Rd Unit 95
- 3204 Spartan Rd Unit 12
- 17807 Buehler Rd Unit 123
- 3210 Spartan Rd Unit 3-B-1
- 17824 Buehler Rd Unit 189
- 4109 Queen Mary Dr
- 3617 Patrick Henry Dr
- 4009 Evangeline Terrace
- 3420 N High St
- 3524 Softwood Terrace
- 17332 Evangeline Ln
- 18016 Golden Spring Ct
- 18000 Golden Spring Ct
- 3046 Ohara Place
- 18211 Rolling Meadow Way Unit 207
- 17712 Chipping Ct
- 133 Brimstone Academy Ct
- 18260 Windsor Hill Dr
