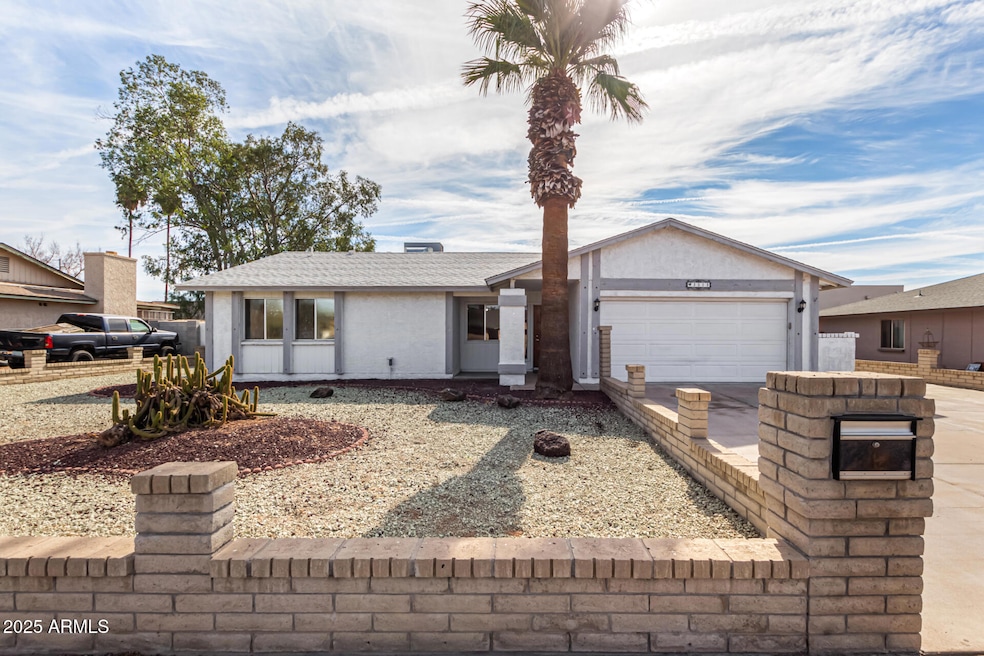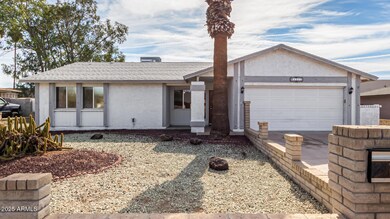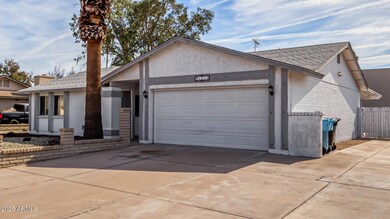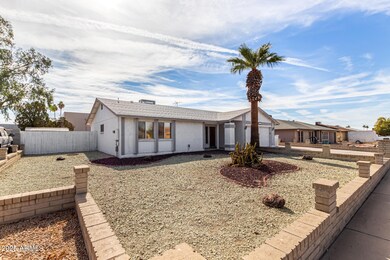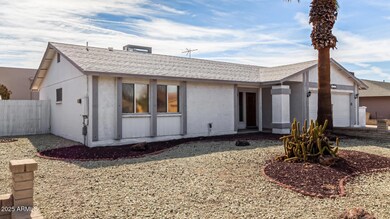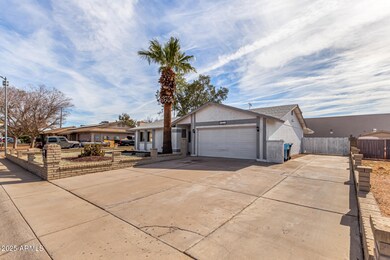
3513 W Danbury Dr Glendale, AZ 85308
Deer Valley NeighborhoodHighlights
- RV Gated
- 1 Fireplace
- Eat-In Kitchen
- Desert Sky Middle School Rated A-
- No HOA
- Cooling Available
About This Home
As of April 2025This charming 3-bedroom, 1.75-bath home is packed with upgrades and modern features. It is a solid block home with brand-new 30-year shingles installed in April 2024 and a new heat pump added in May 2024. The home features dual pane windows with new covers and an RV gate with parking. A new 50-gallon water heater was installed in August 2024. The kitchen is updated with newly installed granite countertops, a new sink and garbage disposal, faucet, and plumbing, along with epoxy-painted cabinets. A brand-new refrigerator and stove with a range hood are included. Most of the interior has been newly painted, giving the home a fresh, modern look. Throughout the home, upgraded lighting, newly installed outlets and light switches, and mostly modern 12x24-inch tile flooring create a fresh... , updated feel. Two of the bedrooms have brand-new carpet, and ceiling fans are installed throughout. The bathrooms also feature new granite countertops. Additional improvements include new stainless-steel hardware on all doors. The exterior offers a large covered patio, an exterior storage shed, and storage cabinets in the garage. The washer and dryer are included, along with an additional refrigerator in the garage. Conveniently located near Loop 101 and I-17, this home is move-in ready with all the right upgrades.
Home Details
Home Type
- Single Family
Est. Annual Taxes
- $1,324
Year Built
- Built in 1978
Lot Details
- 8,818 Sq Ft Lot
- Block Wall Fence
Parking
- 2 Car Garage
- RV Gated
Home Design
- Composition Roof
- Block Exterior
Interior Spaces
- 1,395 Sq Ft Home
- 1-Story Property
- Ceiling Fan
- 1 Fireplace
Kitchen
- Eat-In Kitchen
- Breakfast Bar
Flooring
- Carpet
- Linoleum
- Vinyl
Bedrooms and Bathrooms
- 3 Bedrooms
- 2 Bathrooms
Schools
- Mirage Elementary School
- Desert Sky Middle School
- Deer Valley High School
Utilities
- Cooling Available
- Heating Available
Community Details
- No Home Owners Association
- Association fees include no fees
- Woodridge Unit 3 Subdivision
Listing and Financial Details
- Home warranty included in the sale of the property
- Tax Lot 374
- Assessor Parcel Number 207-19-380
Map
Home Values in the Area
Average Home Value in this Area
Property History
| Date | Event | Price | Change | Sq Ft Price |
|---|---|---|---|---|
| 04/03/2025 04/03/25 | Sold | $400,000 | +0.8% | $287 / Sq Ft |
| 02/04/2025 02/04/25 | For Sale | $397,000 | +148.1% | $285 / Sq Ft |
| 11/03/2017 11/03/17 | Sold | $160,000 | -8.5% | $115 / Sq Ft |
| 10/30/2017 10/30/17 | Pending | -- | -- | -- |
| 10/23/2017 10/23/17 | Price Changed | $174,900 | -7.0% | $125 / Sq Ft |
| 10/17/2017 10/17/17 | For Sale | $188,000 | 0.0% | $135 / Sq Ft |
| 10/05/2017 10/05/17 | Pending | -- | -- | -- |
| 08/02/2017 08/02/17 | For Sale | $188,000 | 0.0% | $135 / Sq Ft |
| 07/21/2017 07/21/17 | Pending | -- | -- | -- |
| 06/19/2017 06/19/17 | For Sale | $188,000 | 0.0% | $135 / Sq Ft |
| 05/26/2017 05/26/17 | Pending | -- | -- | -- |
| 05/16/2017 05/16/17 | For Sale | $188,000 | -- | $135 / Sq Ft |
Tax History
| Year | Tax Paid | Tax Assessment Tax Assessment Total Assessment is a certain percentage of the fair market value that is determined by local assessors to be the total taxable value of land and additions on the property. | Land | Improvement |
|---|---|---|---|---|
| 2025 | $1,324 | $13,076 | -- | -- |
| 2024 | $1,303 | $12,453 | -- | -- |
| 2023 | $1,303 | $27,460 | $5,490 | $21,970 |
| 2022 | $1,259 | $21,110 | $4,220 | $16,890 |
| 2021 | $1,292 | $19,250 | $3,850 | $15,400 |
| 2020 | $1,270 | $18,180 | $3,630 | $14,550 |
| 2019 | $1,233 | $16,510 | $3,300 | $13,210 |
| 2018 | $1,195 | $14,970 | $2,990 | $11,980 |
| 2017 | $1,156 | $12,970 | $2,590 | $10,380 |
| 2016 | $931 | $13,050 | $2,610 | $10,440 |
| 2015 | $831 | $12,220 | $2,440 | $9,780 |
Mortgage History
| Date | Status | Loan Amount | Loan Type |
|---|---|---|---|
| Open | $392,755 | FHA | |
| Previous Owner | $153,750 | New Conventional | |
| Previous Owner | $300,000 | Reverse Mortgage Home Equity Conversion Mortgage | |
| Previous Owner | $81,025 | Fannie Mae Freddie Mac | |
| Previous Owner | $60,000 | Credit Line Revolving |
Deed History
| Date | Type | Sale Price | Title Company |
|---|---|---|---|
| Warranty Deed | $400,000 | Title Services Of The Valley | |
| Special Warranty Deed | $160,000 | Lawyers Title Company | |
| Trustee Deed | $157,840 | Great American Title Agency |
Similar Homes in the area
Source: Arizona Regional Multiple Listing Service (ARMLS)
MLS Number: 6815445
APN: 207-19-380
- 3435 W Danbury Dr Unit B204
- 3420 W Danbury Dr Unit C130
- 3420 W Danbury Dr Unit 216
- 3434 W Danbury Dr Unit A212
- 3434 W Danbury Dr Unit 204
- 3405 W Danbury Dr Unit D130
- 3405 W Danbury Dr Unit D121
- 17211 N 35th Ave Unit 1035
- 3329 W Danbury Dr Unit F107
- 16631 N 36th Ave
- 3632 W Kelton Ln
- 3743 W Hartford Ave
- 17452 N 34th Ave
- 3809 W Danbury Dr
- 3429 W Aire Libre Ave
- 3833 W Woodridge Dr
- 3346 W Aire Libre Ave
- 3736 W Angela Dr
- 16824 N 38th Dr
- 16853 N 39th Dr
