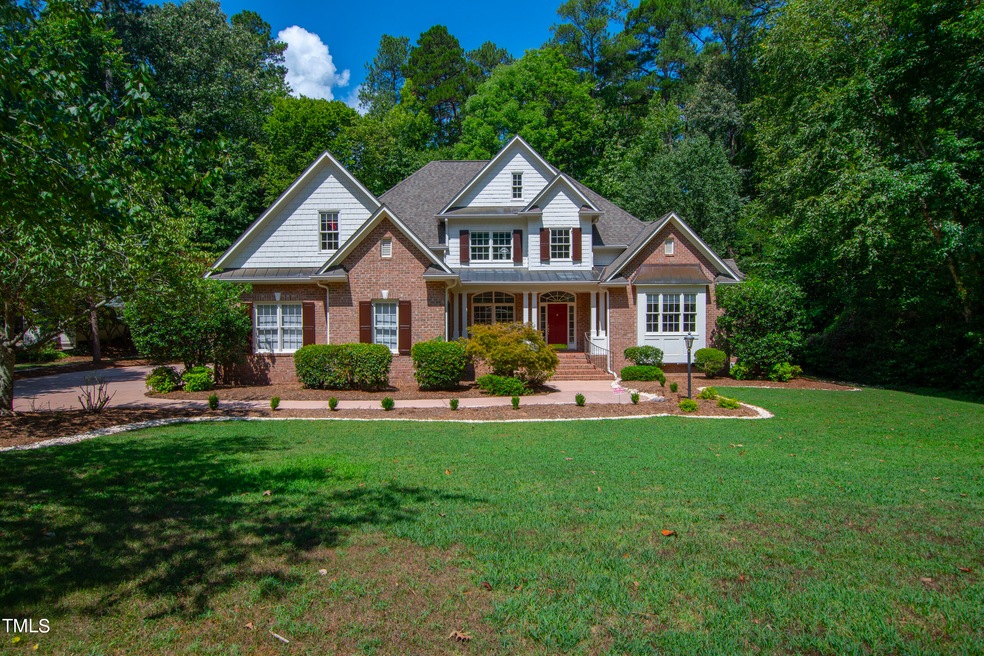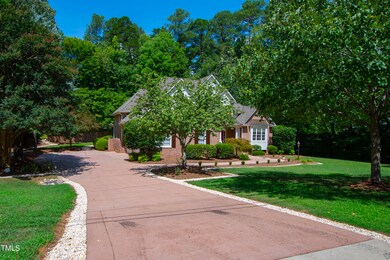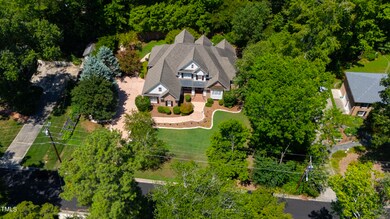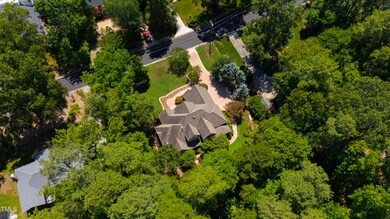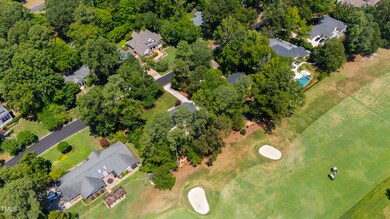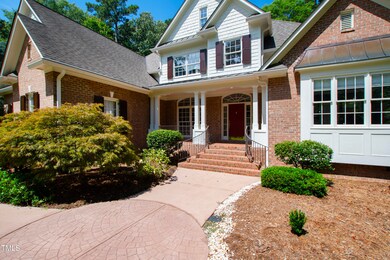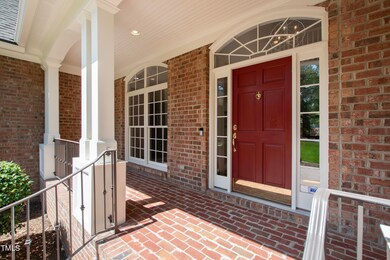
3513 Westover Rd Durham, NC 27707
Hope Valley NeighborhoodHighlights
- Family Room with Fireplace
- Transitional Architecture
- Main Floor Primary Bedroom
- Vaulted Ceiling
- Wood Flooring
- Attic
About This Home
As of November 2024Nestled in the prestigious Hope Valley neighborhood, this stunning transitional home offers luxury and convenience just half a mile from Hope Valley Country Club. Set on over half an acre, this residence provides ample space for both relaxation and entertaining. The thoughtfully designed floor plan features a main-level primary suite, complete with fresh carpet, dual closets, and a spa-like ensuite bathroom with a walk-in shower and jetted tub. An additional guest bedroom or home office on the main level makes this home ideal for multi-generational living or working from home. At the heart of the home, the modern kitchen boasts sleek finishes and overlooks a spacious family room with vaulted ceilings and large daylight windows, filling the space with natural light. Upstairs, two additional bedrooms share a well-appointed hall bath, while a generous bonus room with its own bathroom offers endless possibilities. Don't miss the chance to call this exquisite property home—schedule a private tour today!
Home Details
Home Type
- Single Family
Est. Annual Taxes
- $9,084
Year Built
- Built in 2002
Lot Details
- 0.56 Acre Lot
- Partially Fenced Property
- Landscaped
- Many Trees
- Private Yard
- Garden
- Back and Front Yard
Parking
- 2 Car Attached Garage
- Side Facing Garage
- Private Driveway
- 3 Open Parking Spaces
Home Design
- Transitional Architecture
- Brick Veneer
- Block Foundation
- Shingle Roof
- Shake Siding
Interior Spaces
- 4,025 Sq Ft Home
- 2-Story Property
- Plumbed for Central Vacuum
- Built-In Features
- Bookcases
- Crown Molding
- Tray Ceiling
- Smooth Ceilings
- Vaulted Ceiling
- Ceiling Fan
- Recessed Lighting
- Gas Log Fireplace
- Entrance Foyer
- Family Room with Fireplace
- 2 Fireplaces
- Living Room with Fireplace
- Breakfast Room
- Dining Room
- Bonus Room
- Screened Porch
- Basement
- Crawl Space
- Unfinished Attic
- Home Security System
Kitchen
- Double Oven
- Gas Cooktop
- Range Hood
- Microwave
- Dishwasher
- Stainless Steel Appliances
- Granite Countertops
- Disposal
Flooring
- Wood
- Carpet
- Tile
Bedrooms and Bathrooms
- 4 Bedrooms
- Primary Bedroom on Main
- Dual Closets
- Walk-In Closet
- 4 Full Bathrooms
- Double Vanity
- Bathtub with Shower
- Walk-in Shower
Laundry
- Laundry Room
- Laundry on lower level
- Dryer
- Washer
- Sink Near Laundry
Schools
- Murray Massenburg Elementary School
- Githens Middle School
- Jordan High School
Utilities
- Forced Air Heating and Cooling System
- Gas Water Heater
Additional Features
- Rain Gutters
- Property is near a golf course
Community Details
- No Home Owners Association
- Built by Old Fields Builders
Listing and Financial Details
- Assessor Parcel Number 136880
Map
Home Values in the Area
Average Home Value in this Area
Property History
| Date | Event | Price | Change | Sq Ft Price |
|---|---|---|---|---|
| 11/15/2024 11/15/24 | Sold | $1,235,886 | -14.8% | $307 / Sq Ft |
| 10/17/2024 10/17/24 | Pending | -- | -- | -- |
| 09/16/2024 09/16/24 | Price Changed | $1,450,000 | -4.9% | $360 / Sq Ft |
| 07/18/2024 07/18/24 | For Sale | $1,525,000 | -- | $379 / Sq Ft |
Tax History
| Year | Tax Paid | Tax Assessment Tax Assessment Total Assessment is a certain percentage of the fair market value that is determined by local assessors to be the total taxable value of land and additions on the property. | Land | Improvement |
|---|---|---|---|---|
| 2024 | $9,673 | $693,449 | $156,100 | $537,349 |
| 2023 | $9,084 | $693,449 | $156,100 | $537,349 |
| 2022 | $8,875 | $693,449 | $156,100 | $537,349 |
| 2021 | $8,834 | $693,449 | $156,100 | $537,349 |
| 2020 | $8,626 | $693,449 | $156,100 | $537,349 |
| 2019 | $8,626 | $693,449 | $156,100 | $537,349 |
| 2018 | $8,955 | $660,137 | $97,562 | $562,575 |
| 2017 | $8,889 | $660,137 | $97,562 | $562,575 |
| 2016 | $8,589 | $660,137 | $97,562 | $562,575 |
| 2015 | $10,951 | $791,101 | $98,929 | $692,172 |
| 2014 | $10,951 | $791,101 | $98,929 | $692,172 |
Mortgage History
| Date | Status | Loan Amount | Loan Type |
|---|---|---|---|
| Previous Owner | $503,750 | New Conventional | |
| Previous Owner | $100,000 | Credit Line Revolving | |
| Previous Owner | $650,000 | No Value Available |
Deed History
| Date | Type | Sale Price | Title Company |
|---|---|---|---|
| Warranty Deed | $1,236,000 | None Listed On Document | |
| Warranty Deed | $1,236,000 | None Listed On Document | |
| Interfamily Deed Transfer | -- | None Available | |
| Warranty Deed | $667,000 | -- |
Similar Homes in Durham, NC
Source: Doorify MLS
MLS Number: 10041606
APN: 136880
- 23 Chancery Place
- 3930 Old Chapel Hill Rd
- 3930 St Marks Rd
- 608 Derby Ct
- 200 Valleyshire Rd
- 3612 Darwin Rd
- 203 Valleyshire Rd
- 3706 Darwin Rd
- 12 Innisfree Dr
- 110 Tressel Way
- 3 Acornridge Ct
- 3804 Nottaway Rd
- 138 Tressel Way
- 4 Scottish Ln
- 5404 Garrett Rd
- 5406 Garrett Rd
- 3826 Regent Rd
- 3508 Cambridge Rd
- 3946 Nottaway Rd
- 3915 Nottaway Rd
