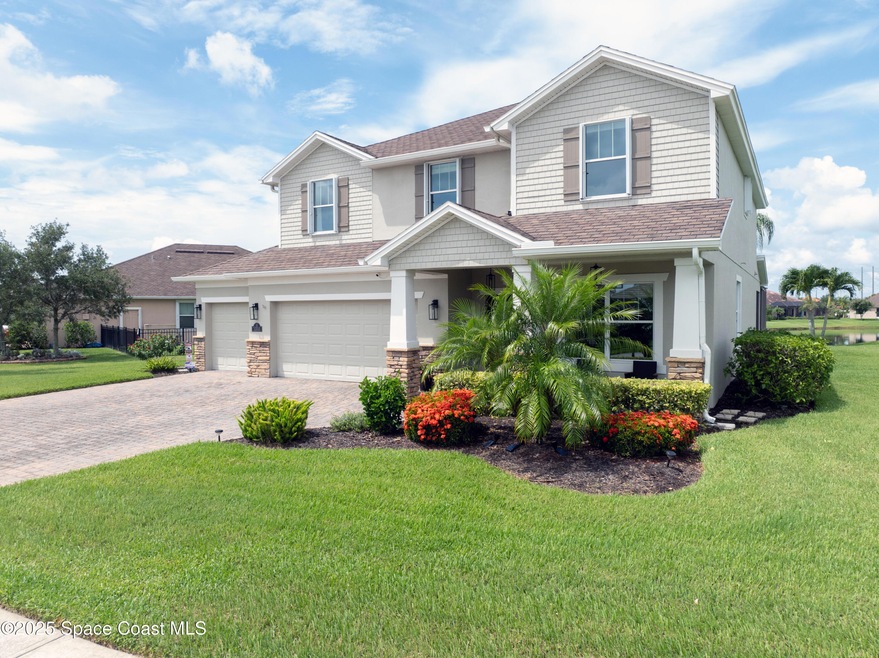
3514 Gatwick Manor Ln Melbourne, FL 32940
Villages of South Solerno NeighborhoodEstimated payment $5,400/month
Highlights
- Lake Front
- In Ground Pool
- Open Floorplan
- Viera High School Rated A-
- Gated Community
- Wood Flooring
About This Home
Beautiful move-in ready POOL home in heart of Viera with stunning lake views and west facing sunsets! Nestled on a premium 0.37-acre lot in the gated Gatwick community, this 4-bedroom, 3.5-bathroom home boasts an office, a 3-car garage, and a screened-in pool and an integrated sound system in the family room, office and loft. The backyard oasis includes a screened pool, expansive patio, & breathtaking lake views and a large side yard perfect for kids or pets, complete with an electric dog fence. The gourmet kitchen is a chef's dream with a large island, granite countertops, a pantry, beautiful hardwood floors, opening to a great room designed for cooking & entertaining. The primary suite offers a spa-like bath with a soaking tub, walk-in shower, double vanity, & walk-in closet. Upstairs, enjoy an additional living area. Community amenities include a pavilion, tennis courts, a pool, playgrounds, and basketball courts. Walk or golf cart to top schools, shopping, & dining.
Home Details
Home Type
- Single Family
Est. Annual Taxes
- $4,569
Year Built
- Built in 2012
Lot Details
- 0.37 Acre Lot
- Lake Front
- East Facing Home
- Property has an invisible fence for dogs
- Front and Back Yard Sprinklers
HOA Fees
- $108 Monthly HOA Fees
Parking
- 3 Car Attached Garage
Home Design
- Frame Construction
- Shingle Roof
- Concrete Siding
- Stucco
Interior Spaces
- 2,919 Sq Ft Home
- 2-Story Property
- Open Floorplan
- Screened Porch
- Laundry in unit
Kitchen
- Gas Oven
- Gas Range
- Microwave
- Dishwasher
- Kitchen Island
- Disposal
Flooring
- Wood
- Carpet
- Vinyl
Bedrooms and Bathrooms
- 4 Bedrooms
- Walk-In Closet
- Separate Shower in Primary Bathroom
Pool
- In Ground Pool
- Screen Enclosure
Outdoor Features
- Patio
Schools
- Manatee Elementary School
- Viera Middle School
- Viera High School
Utilities
- Central Air
- Heating Available
Listing and Financial Details
- Assessor Parcel Number 26-36-05-26-0000b.0-0005.00
Community Details
Overview
- Association fees include ground maintenance
- $47 Other Monthly Fees
- Gatwick Manor Subdivison Association
- Gatwick Manor Subdivision
- Maintained Community
Recreation
- Tennis Courts
- Community Basketball Court
- Community Playground
- Community Pool
Security
- Gated Community
Map
Home Values in the Area
Average Home Value in this Area
Tax History
| Year | Tax Paid | Tax Assessment Tax Assessment Total Assessment is a certain percentage of the fair market value that is determined by local assessors to be the total taxable value of land and additions on the property. | Land | Improvement |
|---|---|---|---|---|
| 2023 | $4,497 | $341,260 | $0 | $0 |
| 2022 | $4,194 | $331,330 | $0 | $0 |
| 2021 | $4,372 | $321,680 | $0 | $0 |
| 2020 | $4,304 | $317,240 | $0 | $0 |
| 2019 | $4,266 | $310,110 | $0 | $0 |
| 2018 | $4,284 | $304,330 | $0 | $0 |
| 2017 | $4,339 | $298,080 | $0 | $0 |
| 2016 | $4,428 | $291,950 | $48,300 | $243,650 |
| 2015 | $4,574 | $289,930 | $48,300 | $241,630 |
| 2014 | $4,611 | $287,630 | $48,300 | $239,330 |
Property History
| Date | Event | Price | Change | Sq Ft Price |
|---|---|---|---|---|
| 03/03/2025 03/03/25 | Price Changed | $879,900 | -2.1% | $301 / Sq Ft |
| 01/29/2025 01/29/25 | Price Changed | $899,000 | -2.3% | $308 / Sq Ft |
| 01/24/2025 01/24/25 | For Sale | $919,900 | -- | $315 / Sq Ft |
Deed History
| Date | Type | Sale Price | Title Company |
|---|---|---|---|
| Warranty Deed | $382,000 | All Pro Title Inc | |
| Special Warranty Deed | $265,000 | The Title Station | |
| Special Warranty Deed | $73,300 | Attorney |
Mortgage History
| Date | Status | Loan Amount | Loan Type |
|---|---|---|---|
| Open | $150,000 | Credit Line Revolving | |
| Open | $327,540 | New Conventional | |
| Closed | $382,000 | VA | |
| Closed | $25,000 | Future Advance Clause Open End Mortgage | |
| Closed | $345,000 | VA | |
| Closed | $362,900 | No Value Available | |
| Previous Owner | $265,000 | VA |
Similar Homes in Melbourne, FL
Source: Space Coast MLS (Space Coast Association of REALTORS®)
MLS Number: 1034201
APN: 26-36-05-26-0000B.0-0005.00
- 3546 Ayrshire Cir
- 3405 Ayrshire Cir
- 3655 Ayrshire Cir
- 3857 Hollisten Cir
- 3838 Hollisten Cir
- 3758 Hollisten Cir
- 5775 Trieda Dr
- 5824 Trieda Dr
- 3765 Sansome Cir
- 3218 Cortona Dr
- 5610 Rusack Dr
- 3804 Sansome Cir
- 6348 Van Ness Dr
- 6009 Van Ness Dr
- 6049 Van Ness Dr
- 3485 Sansome Cir
- 6580 Ingalls St
- 3230 Levanto Dr
- 3654 Spencer Ln
- 3077 Cortona Dr






