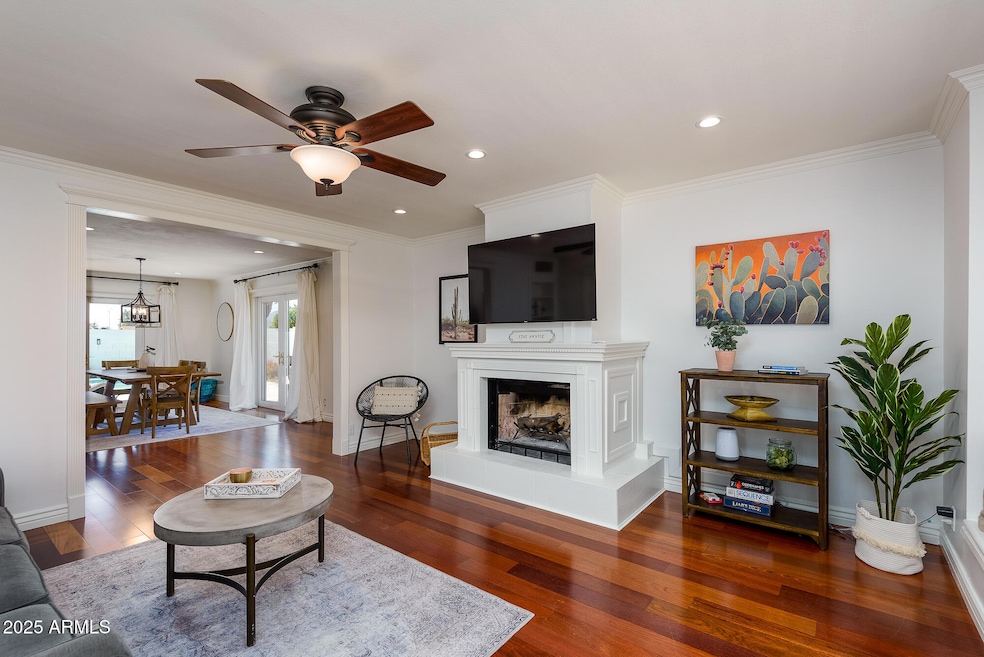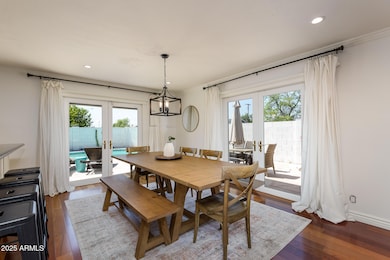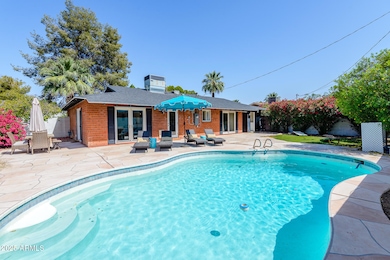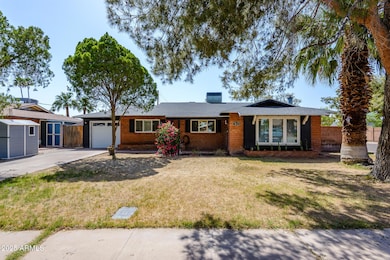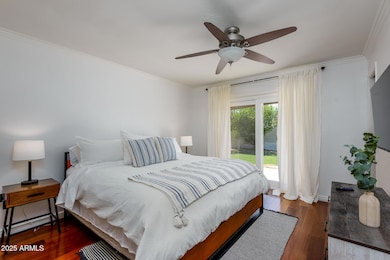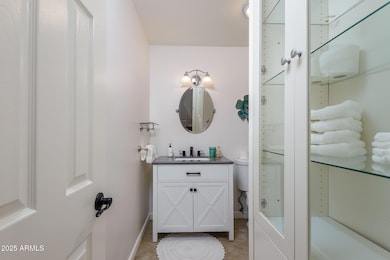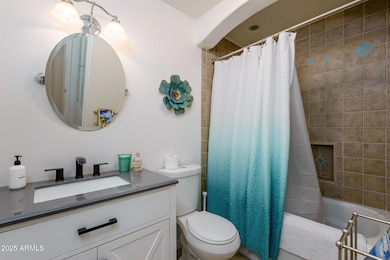
3514 N 83rd St Scottsdale, AZ 85251
Indian Bend NeighborhoodEstimated payment $4,460/month
Highlights
- Hot Property
- Private Pool
- Wood Flooring
- Pima Elementary School Rated A-
- Mountain View
- Corner Lot
About This Home
Prime Scottsdale location, just minutes from the vibrant Old Town area, offering a variety of fantastic restaurants and shopping! This fully renovated mid-century home blends timeless charm with modern upgrades. Enjoy crown molding, Brazilian cherry flooring, French doors, and a cozy wood-burning fireplace. The updated kitchen features granite countertops, stainless steel appliances, a gas range, and a travertine backsplash. The owner's suite offers a private exit and spa-like en-suite. The air-conditioned garage is ideal for an office, gym, or creative space. Relax by the sparkling pool, grassy yard, and Camelback Mountain views. Fully furnished, move-in ready, and NO HOA, with easy access to the 101 freeway.
Home Details
Home Type
- Single Family
Est. Annual Taxes
- $1,625
Year Built
- Built in 1958
Lot Details
- 6,725 Sq Ft Lot
- Block Wall Fence
- Corner Lot
- Grass Covered Lot
Parking
- 2 Open Parking Spaces
- 1 Car Garage
Home Design
- Brick Exterior Construction
- Composition Roof
Interior Spaces
- 1,416 Sq Ft Home
- 1-Story Property
- Ceiling Fan
- Double Pane Windows
- Living Room with Fireplace
- Mountain Views
Kitchen
- Eat-In Kitchen
- Granite Countertops
Flooring
- Wood
- Tile
Bedrooms and Bathrooms
- 3 Bedrooms
- 2 Bathrooms
Schools
- Pima Elementary School
- Mohave Middle School
- Coronado High School
Utilities
- Cooling Available
- Heating System Uses Natural Gas
- Plumbing System Updated in 2021
- Wiring Updated in 2021
- High Speed Internet
- Cable TV Available
Additional Features
- No Interior Steps
- Private Pool
Listing and Financial Details
- Tax Lot 793
- Assessor Parcel Number 130-48-034
Community Details
Overview
- No Home Owners Association
- Association fees include no fees
- Scottsdale Estates 7 Lots 760 887, Tr A Subdivision
Recreation
- Bike Trail
Map
Home Values in the Area
Average Home Value in this Area
Tax History
| Year | Tax Paid | Tax Assessment Tax Assessment Total Assessment is a certain percentage of the fair market value that is determined by local assessors to be the total taxable value of land and additions on the property. | Land | Improvement |
|---|---|---|---|---|
| 2025 | $1,625 | $23,818 | -- | -- |
| 2024 | $1,604 | $22,684 | -- | -- |
| 2023 | $1,604 | $47,750 | $9,550 | $38,200 |
| 2022 | $1,522 | $34,580 | $6,910 | $27,670 |
| 2021 | $1,383 | $31,560 | $6,310 | $25,250 |
| 2020 | $1,372 | $29,830 | $5,960 | $23,870 |
| 2019 | $1,334 | $27,010 | $5,400 | $21,610 |
| 2018 | $1,297 | $24,910 | $4,980 | $19,930 |
| 2017 | $1,217 | $22,480 | $4,490 | $17,990 |
| 2016 | $1,193 | $21,270 | $4,250 | $17,020 |
| 2015 | $1,146 | $19,550 | $3,910 | $15,640 |
Property History
| Date | Event | Price | Change | Sq Ft Price |
|---|---|---|---|---|
| 04/11/2025 04/11/25 | Price Changed | $775,000 | -3.1% | $547 / Sq Ft |
| 03/28/2025 03/28/25 | For Sale | $799,999 | 0.0% | $565 / Sq Ft |
| 03/26/2025 03/26/25 | Price Changed | $799,999 | 0.0% | $565 / Sq Ft |
| 01/14/2024 01/14/24 | Rented | $3,900 | +8.3% | -- |
| 10/24/2023 10/24/23 | Under Contract | -- | -- | -- |
| 09/25/2023 09/25/23 | For Rent | $3,600 | 0.0% | -- |
| 03/22/2022 03/22/22 | Sold | $800,000 | +6.7% | $565 / Sq Ft |
| 02/23/2022 02/23/22 | Pending | -- | -- | -- |
| 02/17/2022 02/17/22 | For Sale | $750,000 | +3.4% | $530 / Sq Ft |
| 02/12/2022 02/12/22 | Pending | -- | -- | -- |
| 01/31/2022 01/31/22 | For Sale | $725,000 | +121.0% | $512 / Sq Ft |
| 06/25/2015 06/25/15 | Sold | $328,000 | +4.1% | $232 / Sq Ft |
| 05/17/2015 05/17/15 | Pending | -- | -- | -- |
| 05/12/2015 05/12/15 | For Sale | $315,000 | -- | $222 / Sq Ft |
Deed History
| Date | Type | Sale Price | Title Company |
|---|---|---|---|
| Warranty Deed | $800,000 | Fidelity National Title | |
| Interfamily Deed Transfer | $325,000 | Empire West Title Agency | |
| Interfamily Deed Transfer | -- | Stewart Title & Trust Phoeni | |
| Cash Sale Deed | $325,000 | Stewart Title & Trust Phoeni | |
| Warranty Deed | $239,000 | Fidelity National Title | |
| Interfamily Deed Transfer | -- | Chicago Title Insurance Co | |
| Warranty Deed | $190,000 | Chicago Title Insurance Co | |
| Warranty Deed | $148,900 | Nations Title Insurance | |
| Warranty Deed | $100,000 | North American Title Agency | |
| Interfamily Deed Transfer | -- | North American Title Agency |
Mortgage History
| Date | Status | Loan Amount | Loan Type |
|---|---|---|---|
| Open | $640,000 | New Conventional | |
| Closed | $640,000 | New Conventional | |
| Previous Owner | $290,500 | New Conventional | |
| Previous Owner | $292,500 | New Conventional | |
| Previous Owner | $79,000 | Credit Line Revolving | |
| Previous Owner | $191,200 | New Conventional | |
| Previous Owner | $152,000 | Purchase Money Mortgage | |
| Previous Owner | $119,120 | New Conventional |
About the Listing Agent

Originally from New Jersey, Nadine Marshall fell in love with Arizona's vibrant landscapes and lifestyle over a decade ago, prompting her to move to Arcadia. Nadine received her master's degree in occupational therapy from Seton Hall University. During her 14-year career as an occupational therapist, Nadine developed invaluable skills in empathy, communication, and problem-solving. She became an expert in client-centered care, allowing her to understand her clients' needs deeply. Transitioning
Nadine's Other Listings
Source: Arizona Regional Multiple Listing Service (ARMLS)
MLS Number: 6836271
APN: 130-48-034
- 8213 E Whitton Ave
- 8213 E Mitchell Dr
- 8319 E Columbus Ave
- 8150 E Mitchell Dr
- 3326 N 82nd Place
- 8349 E Columbus Ave
- 8400 E Columbus Ave
- 8319 E Indianola Ave
- 8107 E Mitchell Dr
- 8137 E Indianola Ave
- 8201 E Monterey Way
- 8114 E Clarendon Ave
- 8409 E Clarendon Ave
- 8213 E Fairmount Ave
- 8201 E Piccadilly Rd
- 3138 N 82nd Place
- 8430 E Fairmount Ave
- 8525 E Clarendon Ave
- 4026 N 83rd St
- 3500 N Hayden Rd Unit 912
