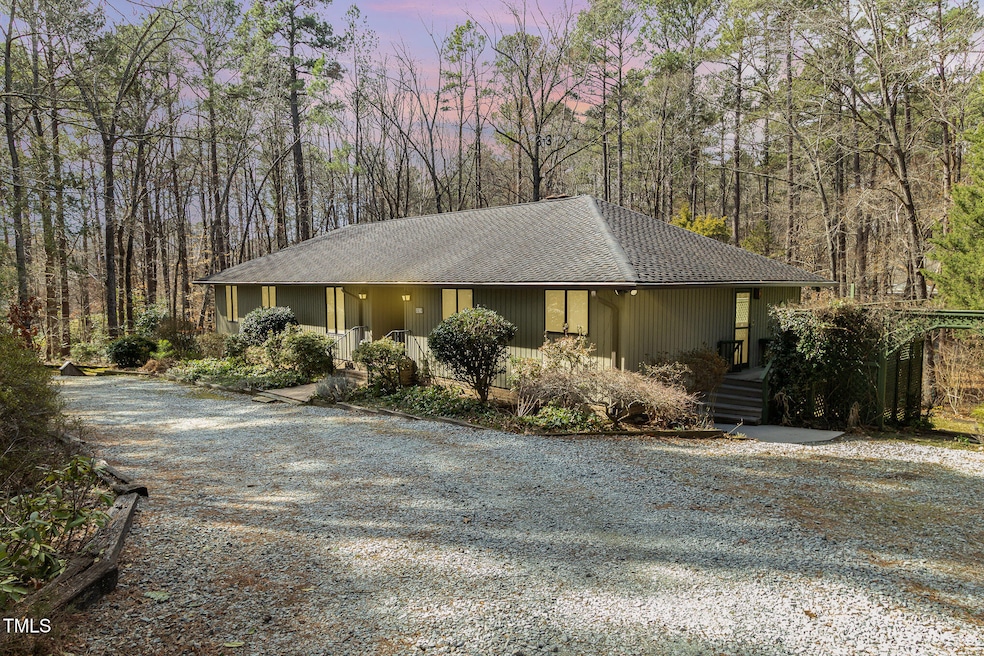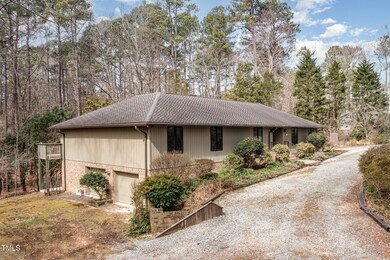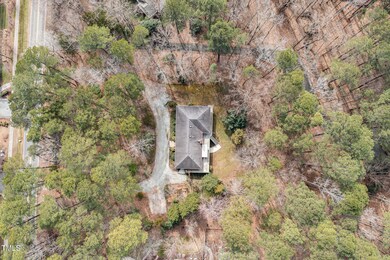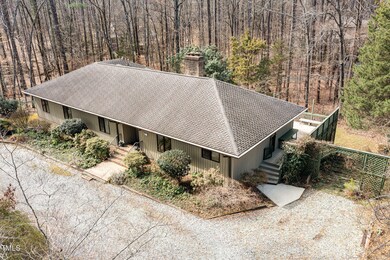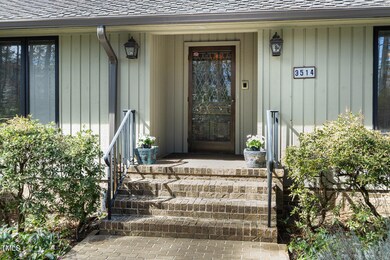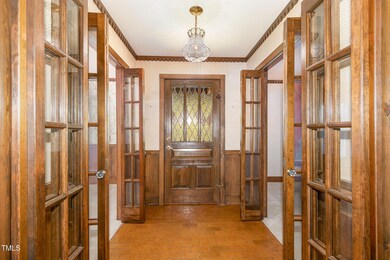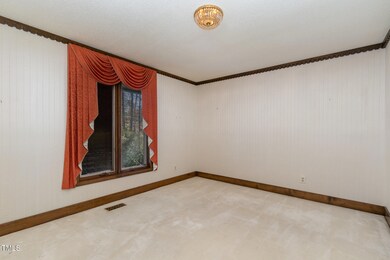
3514 Ridge Rd Durham, NC 27705
Garrett NeighborhoodHighlights
- 1.57 Acre Lot
- Wooded Lot
- Wood Flooring
- Family Room with Fireplace
- Traditional Architecture
- Main Floor Primary Bedroom
About This Home
As of April 2025A ranch home on over 1.5 acres in Durham?! You just found it! It even has a basement with a second kitchen! Fantastic location across the street from Durham Academy. A circle drive on a wooded lot brings you to this spacious home. Kitchen is open to the breakfast nook and family room! Abundant cabinets and countertop space and a large pantry add functionality. A fireplace, bay window, bookshelves, wood trim, and glass-paneled doors add charm! Downstairs you will find a huge den, fireplace, kitchen, bedroom, full bath, and large walk-in closet. The 2-car garage leads to a sizable storage room with potential to be a workshop. Deck and patio overlook the expansive yard, which has been known to attract deer. Don't miss the walk-up attic with stairs tucked away in a bedroom closet. This home offers generous space, indoors and out, to make your own!
Home Details
Home Type
- Single Family
Est. Annual Taxes
- $6,805
Year Built
- Built in 1980
Lot Details
- 1.57 Acre Lot
- Wooded Lot
- Private Yard
- Back and Front Yard
Parking
- 2 Car Attached Garage
- Side Facing Garage
Home Design
- Traditional Architecture
- Permanent Foundation
- Shingle Roof
- Wood Siding
Interior Spaces
- 2-Story Property
- Bookcases
- Ceiling Fan
- Chandelier
- Wood Burning Fireplace
- Bay Window
- Entrance Foyer
- Family Room with Fireplace
- 2 Fireplaces
- Breakfast Room
- Den with Fireplace
- Permanent Attic Stairs
- Laundry in Garage
Kitchen
- Breakfast Bar
- Double Oven
- Electric Oven
- Electric Cooktop
- Microwave
- Dishwasher
- Kitchen Island
- Disposal
Flooring
- Wood
- Carpet
- Tile
- Vinyl
Bedrooms and Bathrooms
- 4 Bedrooms
- Primary Bedroom on Main
- In-Law or Guest Suite
Finished Basement
- Heated Basement
- Walk-Out Basement
- Walk-Up Access
- Apartment Living Space in Basement
Schools
- Forest View Elementary School
- Githens Middle School
- Jordan High School
Utilities
- Central Heating and Cooling System
- Water Heater
Community Details
- No Home Owners Association
Listing and Financial Details
- Assessor Parcel Number 138808
Map
Home Values in the Area
Average Home Value in this Area
Property History
| Date | Event | Price | Change | Sq Ft Price |
|---|---|---|---|---|
| 04/23/2025 04/23/25 | Sold | $800,000 | -8.6% | $215 / Sq Ft |
| 03/24/2025 03/24/25 | Pending | -- | -- | -- |
| 03/06/2025 03/06/25 | For Sale | $875,000 | -- | $236 / Sq Ft |
Tax History
| Year | Tax Paid | Tax Assessment Tax Assessment Total Assessment is a certain percentage of the fair market value that is determined by local assessors to be the total taxable value of land and additions on the property. | Land | Improvement |
|---|---|---|---|---|
| 2024 | $6,672 | $478,317 | $81,353 | $396,964 |
| 2023 | $6,265 | $478,317 | $81,353 | $396,964 |
| 2022 | $6,122 | $478,317 | $81,353 | $396,964 |
| 2021 | $6,093 | $478,317 | $81,353 | $396,964 |
| 2020 | $5,950 | $478,317 | $81,353 | $396,964 |
| 2019 | $5,950 | $543,511 | $95,710 | $447,801 |
| 2018 | $6,225 | $458,911 | $102,840 | $356,071 |
| 2017 | $6,179 | $458,911 | $102,840 | $356,071 |
| 2016 | $5,971 | $458,911 | $102,840 | $356,071 |
| 2015 | $5,885 | $425,130 | $60,787 | $364,343 |
| 2014 | $5,885 | $425,130 | $60,787 | $364,343 |
Mortgage History
| Date | Status | Loan Amount | Loan Type |
|---|---|---|---|
| Closed | $285,000 | New Conventional | |
| Closed | $128,000 | Credit Line Revolving | |
| Closed | $245,552 | Unknown | |
| Closed | $28,000 | Credit Line Revolving | |
| Closed | $250,000 | Unknown | |
| Closed | $175,000 | Unknown | |
| Closed | $100,000 | Credit Line Revolving | |
| Closed | $179,500 | Unknown | |
| Closed | $115,600 | Unknown |
Similar Homes in Durham, NC
Source: Doorify MLS
MLS Number: 10080322
APN: 138808
- 3116 Coachmans Way
- 3100 Coachmans Way
- 33 Stoneridge Cir
- 3207 Coachmans Way
- 3213 Coachmans Way
- 3111 Coachmans Way
- 3329 Coachmans Way
- 3080 Colony Rd Unit A
- 3518 Donnigale Ave
- 9 Water Stone Ct
- 58 Stoneridge Rd
- 10 Marchmont Ct
- 3416 Cottonwood Dr
- 108 Sunburst Dr
- 3205 W Cornwallis Rd
- 3207 W Cornwallis Rd
- 5610 W Cornwallis Rd
- 4 N Poston Ct
- 3609 Kilgo Dr
- 3614 Kilgo Dr
