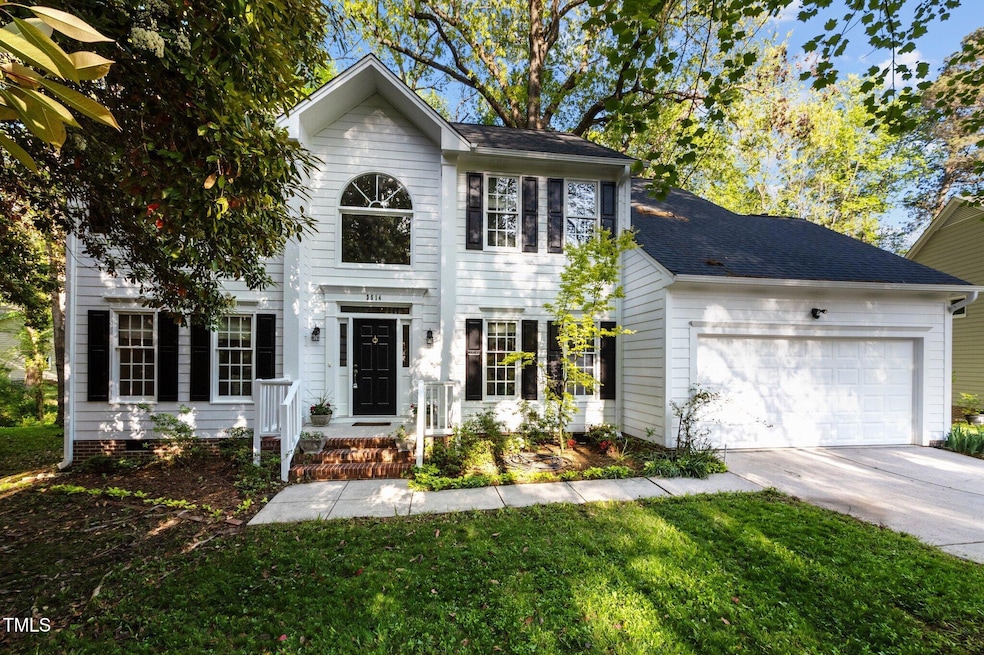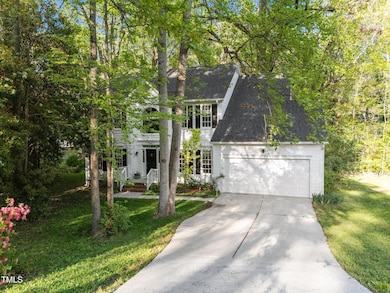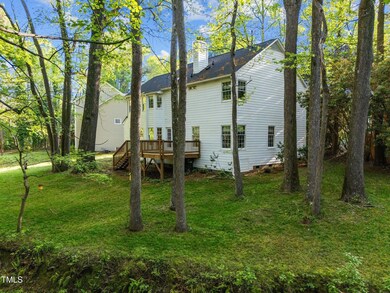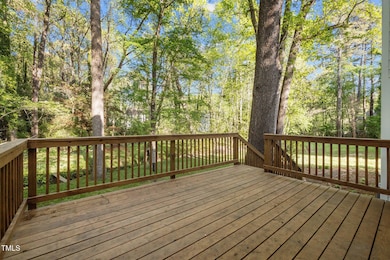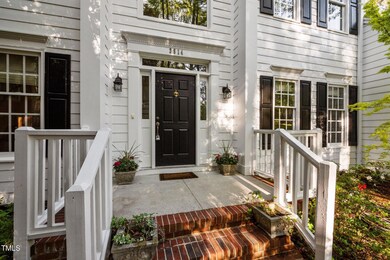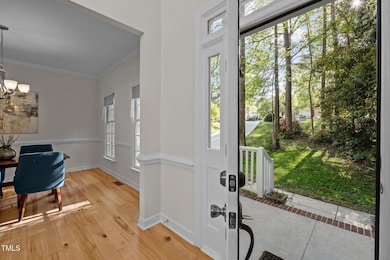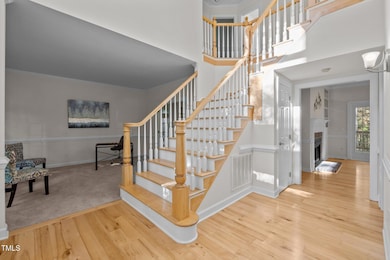
3514 Shady Creek Dr Durham, NC 27713
Hope Valley NeighborhoodEstimated payment $4,182/month
Highlights
- Open Floorplan
- Deck
- Transitional Architecture
- Creek or Stream View
- Partially Wooded Lot
- Wood Flooring
About This Home
Amazing home with numerous upgrades on a spacious cul-de-sac lot in Hope Valley Farms. Walk into the 2 story foyer and you are greeted by a gorgeous staircase with new wide plank maple hardwoods floors. Updated kitchen with new maple cabinets plus lighted cabinets and shelving, Taj Mahal Quartzite countertops, and stainless steel Whirlpool appliances. Main level laundry room also has new cabinets and a laundry sink. The powder room has been updated and there is a 2 sided fireplace with built-in shelving in the spacious family room. Updated light fixtures. Upstairs has 4 bedrooms including a large primary bedroom with walk-in closet, custom shelving, spacious dual sink vanity, separate shower, a heated soaking tub and a water closet. The exterior features a spacious deck overlooking a private backyard oasis to enjoy birdwatching or to play in the yard. Property backs to HOA owned property. Exterior updates include fiber cement siding (2023), a newer roof (2024), updated garage door with side opener for more clearance inside the garage. Hope Valley YMCA is just down the street and this neighborhood is convenient to shopping, restaurants, Southpoint Mall, I-40, Duke and UNC.
Home Details
Home Type
- Single Family
Est. Annual Taxes
- $4,203
Year Built
- Built in 1991 | Remodeled
Lot Details
- 0.25 Acre Lot
- Cul-De-Sac
- Partially Wooded Lot
- Back Yard
HOA Fees
- $65 Monthly HOA Fees
Parking
- 2 Car Attached Garage
- Front Facing Garage
- Garage Door Opener
- Private Driveway
Home Design
- Transitional Architecture
- Architectural Shingle Roof
- Fiberglass Roof
Interior Spaces
- 2,590 Sq Ft Home
- 2-Story Property
- Open Floorplan
- Tray Ceiling
- Smooth Ceilings
- Ceiling Fan
- Double Pane Windows
- Entrance Foyer
- Family Room with Fireplace
- Living Room
- Breakfast Room
- Dining Room
- Creek or Stream Views
- Basement
- Crawl Space
- Pull Down Stairs to Attic
Kitchen
- Eat-In Kitchen
- Electric Range
- Microwave
- Plumbed For Ice Maker
- Dishwasher
- Stainless Steel Appliances
- Kitchen Island
Flooring
- Wood
- Carpet
- Tile
Bedrooms and Bathrooms
- 4 Bedrooms
- Walk-In Closet
- Private Water Closet
- Separate Shower in Primary Bathroom
Laundry
- Laundry Room
- Laundry on main level
- Sink Near Laundry
Outdoor Features
- Deck
Schools
- Murray Massenburg Elementary School
- Githens Middle School
- Jordan High School
Utilities
- Forced Air Heating and Cooling System
- Gas Water Heater
Community Details
- Association fees include unknown
- Hope Valley Farms HOA, Phone Number (919) 479-5762
- Hope Valley Farms Subdivision
Listing and Financial Details
- Assessor Parcel Number 7194362500
Map
Home Values in the Area
Average Home Value in this Area
Tax History
| Year | Tax Paid | Tax Assessment Tax Assessment Total Assessment is a certain percentage of the fair market value that is determined by local assessors to be the total taxable value of land and additions on the property. | Land | Improvement |
|---|---|---|---|---|
| 2024 | $4,203 | $301,332 | $54,824 | $246,508 |
| 2023 | $3,947 | $301,332 | $54,824 | $246,508 |
| 2022 | $3,857 | $301,332 | $54,824 | $246,508 |
| 2021 | $3,839 | $301,332 | $54,824 | $246,508 |
| 2020 | $3,748 | $301,332 | $54,824 | $246,508 |
| 2019 | $3,748 | $301,332 | $54,824 | $246,508 |
| 2018 | $3,648 | $268,898 | $46,725 | $222,173 |
| 2017 | $3,621 | $268,898 | $46,725 | $222,173 |
| 2016 | $3,499 | $268,898 | $46,725 | $222,173 |
| 2015 | $3,802 | $274,676 | $51,618 | $223,058 |
| 2014 | $3,802 | $274,676 | $51,618 | $223,058 |
Property History
| Date | Event | Price | Change | Sq Ft Price |
|---|---|---|---|---|
| 04/11/2025 04/11/25 | For Sale | $674,900 | -- | $261 / Sq Ft |
Deed History
| Date | Type | Sale Price | Title Company |
|---|---|---|---|
| Warranty Deed | -- | -- |
Mortgage History
| Date | Status | Loan Amount | Loan Type |
|---|---|---|---|
| Open | $55,000 | New Conventional | |
| Closed | $25,000 | Credit Line Revolving |
Similar Homes in Durham, NC
Source: Doorify MLS
MLS Number: 10088722
APN: 135514
- 5515 S Roxboro St Unit 23
- 5515 S Roxboro St Unit 16
- 129 Cofield Cir
- 903 Teague Place
- 3515 Meadowrun Dr
- 14 W Bridlewood Trail
- 5315 Oakbrook Dr
- 4 W Bridlewood Trail
- 3541 Rugby Rd
- 13 Thorne Ridge Dr
- 4008 Hope Valley Rd
- 5203 Longwood Dr
- 4901 Harwood Ct
- 6506 Garrett Rd
- 125 Long Shadow Place
- 127 Long Shadow Place
- 4 Kimberly Dr
- 4005 King Charles Rd
- 108 Long Shadow Place
- 116 Old Maple Ln
