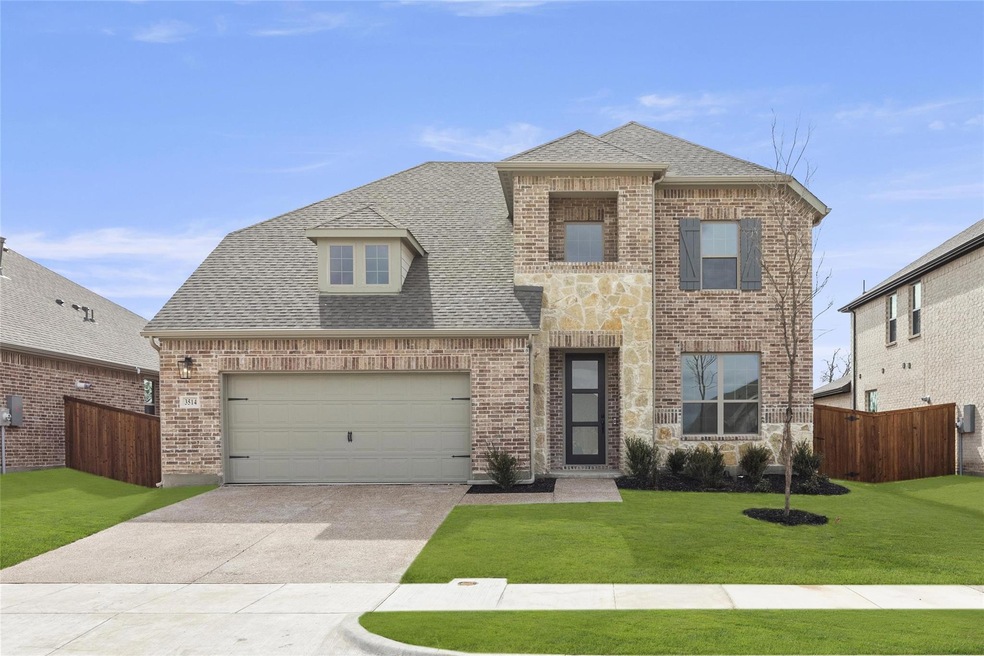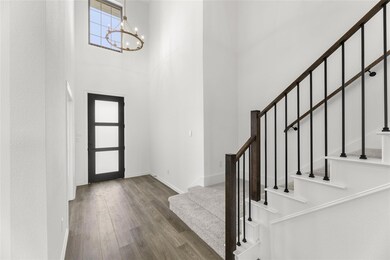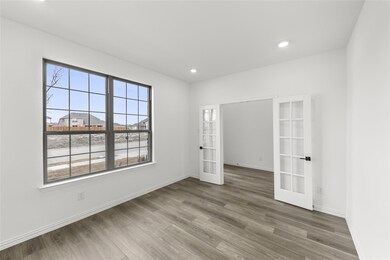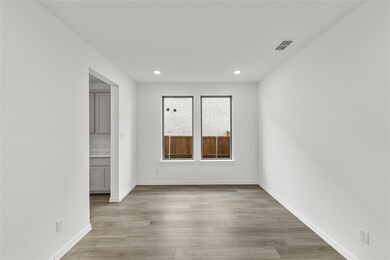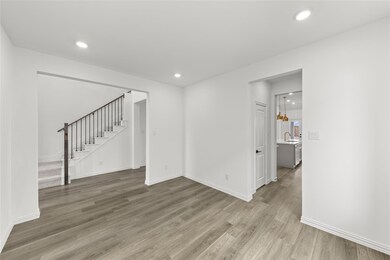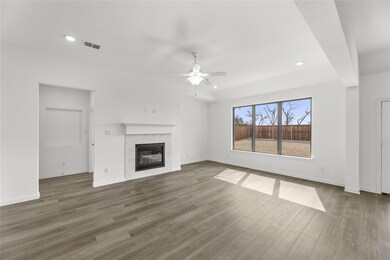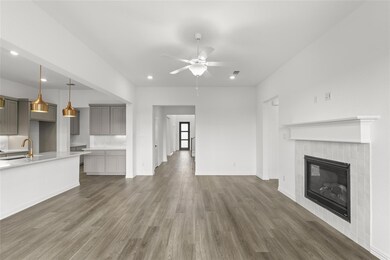
3514 Verbena Crossing Melissa, TX 75454
Highlights
- New Construction
- Open Floorplan
- Clubhouse
- Melissa Middle School Rated A
- Craftsman Architecture
- Vaulted Ceiling
About This Home
As of May 2024MLS# 20534522 - Built by Ashton Woods Homes - Ready Now! ~ Beautiful new Ashton Woods home less than 10 miles from McKinney, minutes from SH-121, and within the amenity-rich, master planned community of Meadow Run in Melissa. This regal 2-story home has a brick and stone exterior, charming window shutters, and has a 2-car garage! Designed with the Milan signature collection, finishes of gray cabinets, black door hardware, ceramic backsplash tile, and luxury vinyl plank flooring are found throughout this home. Off the double-volume foyer, a formal study, with double door entry, is just before the gorgeous open staircase with modern newels and metal balusters. The dining room has a butler’s pantry that connects to the kitchen for effortless entertaining. The open kitchen-family-living area is full of upgrades like a direct vent gas fireplace outfitted in white tile, a ceiling fan, a spacious eat-in island, walk-in storage pantry.
Last Agent to Sell the Property
HomesUSA.com Brokerage Phone: 888-872-6006 License #0096651
Home Details
Home Type
- Single Family
Est. Annual Taxes
- $5,177
Year Built
- Built in 2023 | New Construction
Lot Details
- 8,102 Sq Ft Lot
- Lot Dimensions are 60x130
- Gated Home
- Property is Fully Fenced
- Wood Fence
- Water-Smart Landscaping
- Sprinkler System
- Private Yard
- Drought Tolerant Landscaping
- Large Grassy Backyard
- Back Yard
HOA Fees
- $83 Monthly HOA Fees
Parking
- 2-Car Garage with one garage door
- Front Facing Garage
- Garage Door Opener
Home Design
- Craftsman Architecture
- Traditional Architecture
- Brick Exterior Construction
- Slab Foundation
- Composition Roof
- Stone Siding
- Siding
Interior Spaces
- 3,191 Sq Ft Home
- 2-Story Property
- Open Floorplan
- Wired For A Flat Screen TV
- Wired For Data
- Vaulted Ceiling
- Ceiling Fan
- Decorative Lighting
- Heatilator
- Decorative Fireplace
- Self Contained Fireplace Unit Or Insert
- Fireplace With Glass Doors
- Gas Log Fireplace
- ENERGY STAR Qualified Windows
- Family Room with Fireplace
- Loft
- 12 Inch+ Attic Insulation
Kitchen
- Eat-In Kitchen
- Gas Cooktop
- Kitchen Island
Flooring
- Carpet
- Ceramic Tile
- Luxury Vinyl Plank Tile
Bedrooms and Bathrooms
- 4 Bedrooms
- Walk-In Closet
- Double Vanity
- Low Flow Toliet
Laundry
- Laundry in Utility Room
- Full Size Washer or Dryer
- Stacked Washer and Dryer
Home Security
- Home Security System
- Security Lights
- Smart Home
- Carbon Monoxide Detectors
- Fire and Smoke Detector
Eco-Friendly Details
- Energy-Efficient Appliances
- Energy-Efficient Construction
- Energy-Efficient HVAC
- Energy-Efficient Lighting
- Energy-Efficient Insulation
- Energy-Efficient Doors
- Rain or Freeze Sensor
- ENERGY STAR/ACCA RSI Qualified Installation
- ENERGY STAR Qualified Equipment for Heating
- Energy-Efficient Thermostat
- Enhanced Air Filtration
- Mechanical Fresh Air
- Energy-Efficient Hot Water Distribution
Outdoor Features
- Covered patio or porch
- Exterior Lighting
- Rain Gutters
Schools
- Sumeer Elementary School
- Melissa Middle School
- Melissa High School
Utilities
- Forced Air Zoned Heating and Cooling System
- Heating System Uses Natural Gas
- Vented Exhaust Fan
- Underground Utilities
- Individual Gas Meter
- Tankless Water Heater
- High Speed Internet
- Cable TV Available
Listing and Financial Details
- Legal Lot and Block 15 / J
- Assessor Parcel Number R1288700J01501
Community Details
Overview
- Association fees include full use of facilities, ground maintenance, maintenance structure, management fees
- Vision Communities Management HOA, Phone Number (972) 612-2303
- Located in the Meadow Run master-planned community
- Meadow Run Subdivision
- Mandatory home owners association
- Greenbelt
Amenities
- Clubhouse
- Community Mailbox
Recreation
- Community Playground
- Community Pool
- Park
- Jogging Path
Security
- Fenced around community
Map
Home Values in the Area
Average Home Value in this Area
Property History
| Date | Event | Price | Change | Sq Ft Price |
|---|---|---|---|---|
| 05/29/2024 05/29/24 | Sold | -- | -- | -- |
| 05/06/2024 05/06/24 | Pending | -- | -- | -- |
| 04/25/2024 04/25/24 | Price Changed | $569,000 | -1.7% | $178 / Sq Ft |
| 04/19/2024 04/19/24 | Price Changed | $579,000 | -1.7% | $181 / Sq Ft |
| 03/27/2024 03/27/24 | Price Changed | $589,000 | -1.7% | $185 / Sq Ft |
| 02/16/2024 02/16/24 | Price Changed | $599,000 | -1.5% | $188 / Sq Ft |
| 02/12/2024 02/12/24 | For Sale | $608,000 | -- | $191 / Sq Ft |
Tax History
| Year | Tax Paid | Tax Assessment Tax Assessment Total Assessment is a certain percentage of the fair market value that is determined by local assessors to be the total taxable value of land and additions on the property. | Land | Improvement |
|---|---|---|---|---|
| 2023 | $5,177 | $64,500 | $64,500 | -- |
Mortgage History
| Date | Status | Loan Amount | Loan Type |
|---|---|---|---|
| Open | $522,500 | New Conventional |
Deed History
| Date | Type | Sale Price | Title Company |
|---|---|---|---|
| Special Warranty Deed | -- | None Listed On Document |
Similar Homes in Melissa, TX
Source: North Texas Real Estate Information Systems (NTREIS)
MLS Number: 20534522
APN: R-12887-00J-0150-1
- 3504 Verbena Crossing
- 3415 Verbena Crossing
- 3411 Verbena Crossing
- 2010 Milrany Ln
- 3808 Blue Stem Blvd
- 3512 Beebalm Blvd
- 3602 Beebalm Blvd
- 3225 Sedge Grass Dr
- 2332 Bryant St
- 2509 Mistflower Meadow
- 4020 Blue Stem Blvd
- TBD Milrany Ln
- 2218 Lantana Dr
- 2541 Bryant St
- 3105 Bedstraw Ln
- 2004 Iris Rd
- 1912 Iris Rd
- 1818 Iris Rd
- 1810 Iris Rd
- 000 Cr 413
