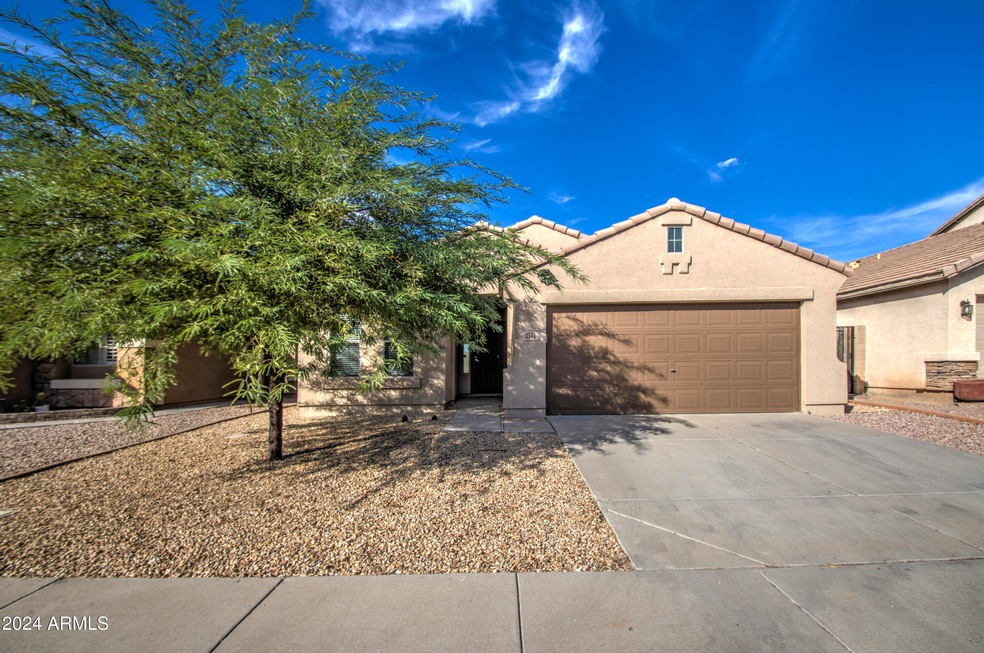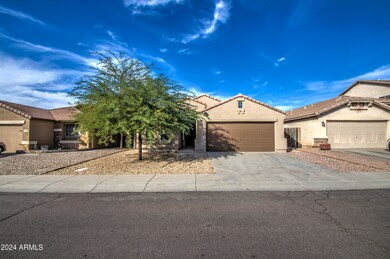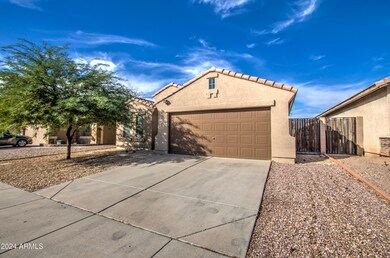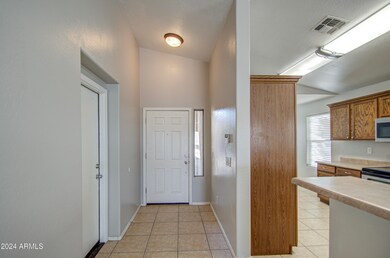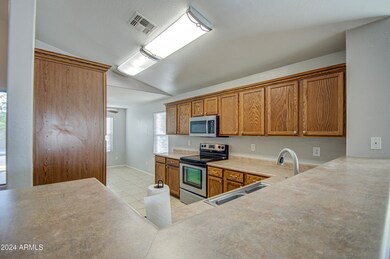
3514 W Saint Charles Ave Phoenix, AZ 85041
Laveen NeighborhoodHighlights
- Vaulted Ceiling
- Covered patio or porch
- Dual Vanity Sinks in Primary Bathroom
- Phoenix Coding Academy Rated A
- Eat-In Kitchen
- Refrigerated Cooling System
About This Home
As of March 2025Greatroom floorplan offers eat-in kitchen and breakfast bar. Vaulted ceilings. Tile throughout except bedrooms. Master suite includes dual sinks, separate tub-shower, bay window and large walk-in closet. New two tone interior paint. Newer cordless white blinds throughout the home. In 2020 home got all new carpet, new kitchen sink & faucet, new toilets at both baths & new LED faucets at bathroom sinks, Ceiling fans throughout. Washer/dryer/fridge included. Front security door. Extended covered patio. Large backyard to finish with your design.
Home Details
Home Type
- Single Family
Est. Annual Taxes
- $1,819
Year Built
- Built in 2005
Lot Details
- 5,655 Sq Ft Lot
- Desert faces the front of the property
- Block Wall Fence
- Front and Back Yard Sprinklers
- Sprinklers on Timer
HOA Fees
- $82 Monthly HOA Fees
Parking
- 2 Car Garage
- Garage Door Opener
Home Design
- Wood Frame Construction
- Tile Roof
- Stucco
Interior Spaces
- 1,580 Sq Ft Home
- 1-Story Property
- Vaulted Ceiling
Kitchen
- Eat-In Kitchen
- Breakfast Bar
- Built-In Microwave
Flooring
- Carpet
- Tile
Bedrooms and Bathrooms
- 4 Bedrooms
- Remodeled Bathroom
- 2 Bathrooms
- Dual Vanity Sinks in Primary Bathroom
- Bathtub With Separate Shower Stall
Schools
- Laveen Elementary School
- Cesar Chavez High School
Utilities
- Refrigerated Cooling System
- Heating Available
- Cable TV Available
Additional Features
- Covered patio or porch
- Property is near a bus stop
Listing and Financial Details
- Tax Lot 11
- Assessor Parcel Number 105-90-677
Community Details
Overview
- Association fees include ground maintenance
- First Service Res. Association, Phone Number (480) 551-4300
- Built by Ryland Homes
- Crossings At Amber Ridge Subdivision
Recreation
- Bike Trail
Map
Home Values in the Area
Average Home Value in this Area
Property History
| Date | Event | Price | Change | Sq Ft Price |
|---|---|---|---|---|
| 03/07/2025 03/07/25 | Sold | $380,000 | -1.3% | $241 / Sq Ft |
| 02/10/2025 02/10/25 | Pending | -- | -- | -- |
| 11/17/2024 11/17/24 | For Sale | $384,900 | +60.4% | $244 / Sq Ft |
| 06/01/2020 06/01/20 | Sold | $240,000 | +0.4% | $152 / Sq Ft |
| 05/29/2020 05/29/20 | Price Changed | $239,000 | 0.0% | $151 / Sq Ft |
| 04/26/2020 04/26/20 | Pending | -- | -- | -- |
| 04/25/2020 04/25/20 | Pending | -- | -- | -- |
| 04/24/2020 04/24/20 | For Sale | $239,000 | -- | $151 / Sq Ft |
Tax History
| Year | Tax Paid | Tax Assessment Tax Assessment Total Assessment is a certain percentage of the fair market value that is determined by local assessors to be the total taxable value of land and additions on the property. | Land | Improvement |
|---|---|---|---|---|
| 2025 | $1,819 | $11,796 | -- | -- |
| 2024 | $1,786 | $11,234 | -- | -- |
| 2023 | $1,786 | $26,300 | $5,260 | $21,040 |
| 2022 | $1,735 | $19,580 | $3,910 | $15,670 |
| 2021 | $1,573 | $18,050 | $3,610 | $14,440 |
| 2020 | $1,531 | $16,260 | $3,250 | $13,010 |
| 2019 | $1,693 | $14,410 | $2,880 | $11,530 |
| 2018 | $1,616 | $13,760 | $2,750 | $11,010 |
| 2017 | $1,533 | $12,000 | $2,400 | $9,600 |
| 2016 | $1,460 | $11,030 | $2,200 | $8,830 |
| 2015 | $1,317 | $10,450 | $2,090 | $8,360 |
Mortgage History
| Date | Status | Loan Amount | Loan Type |
|---|---|---|---|
| Open | $368,600 | New Conventional | |
| Previous Owner | $228,000 | New Conventional | |
| Previous Owner | $18,000 | Unknown | |
| Previous Owner | $156,750 | New Conventional | |
| Closed | $39,150 | No Value Available |
Deed History
| Date | Type | Sale Price | Title Company |
|---|---|---|---|
| Warranty Deed | $380,000 | Title Services Of The Valley | |
| Warranty Deed | $240,000 | Driggs Title Agency Inc | |
| Warranty Deed | -- | Driggs Title Agency Inc | |
| Quit Claim Deed | -- | None Available | |
| Cash Sale Deed | $82,000 | None Available | |
| Trustee Deed | $76,000 | None Available | |
| Special Warranty Deed | $195,985 | -- | |
| Cash Sale Deed | $195,985 | -- |
Similar Homes in the area
Source: Arizona Regional Multiple Listing Service (ARMLS)
MLS Number: 6785095
APN: 105-90-677
- 3443 W Saint Anne Ave
- 4831 S 35th Dr
- 3731 W St Kateri Dr
- 6327 S 34th Dr
- 4802 S 35th Ave
- 3307 W Leodra Ln
- 6334 S 37th Ln
- 6819 S 38th Dr
- 3209 W Apollo Rd
- 3141 W Saint Anne Ave
- 3235 W Carter Rd
- 3201 W Saint Catherine Ave
- 6102 S 37th Ln
- 3411 W Pollack St
- 3127 W Apollo Rd
- 7213 S 32nd Dr
- 3219 W Pollack St
- 4002 W Alta Vista Rd
- 3111 W Pleasant Ln
- 3129 W Fremont Rd
