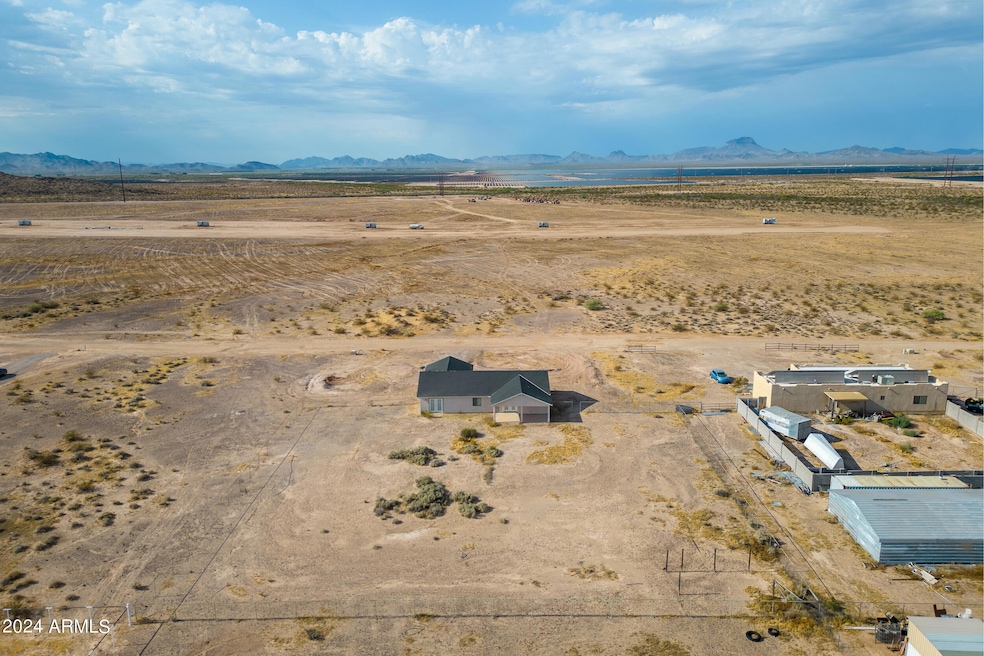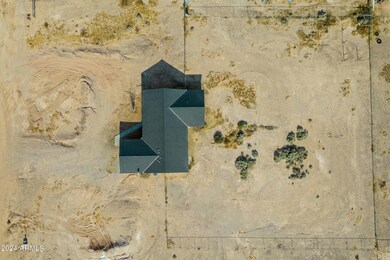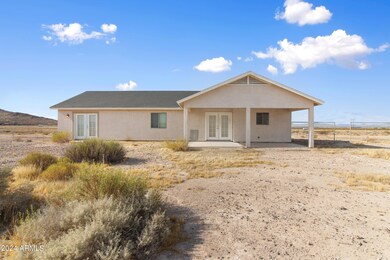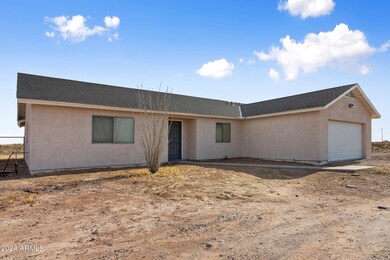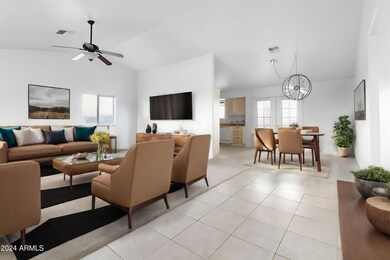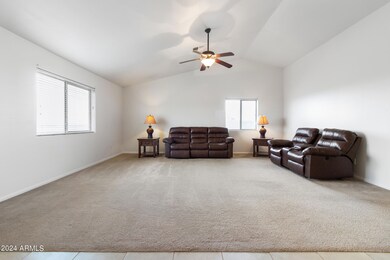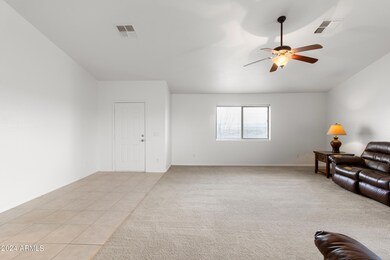
35144 W Elliot Rd Arlington, AZ 85322
Highlights
- Horses Allowed On Property
- Vaulted Ceiling
- No HOA
- Mountain View
- Furnished
- Covered patio or porch
About This Home
As of December 2024Welcome to your one-acre sanctuary in Arlington. This site-built home offers ample space both inside and out perfect for your growing family. As you enter, you'll be greeted by a spacious living area, perfect for family movie nights. Proceed to the kitchen, where you'll find plenty of cabinet and counter space for all your culinary endeavours. Down the hall are three generous bedrooms and two bathrooms. The main bedroom boasts private access to the backyard, a roomy walk-in closet, and ensuite full bathroom. Take advantage of the great opportunity to raise horses, chickens, goats, or ducks away from any HOA restrictions and space for rzrs, atvs, or dirt bikes. Major shopping is a mere 30 minutes away, with additional dining, shopping, and entertainment currently being developed in Verrado
Take advantage of the amazing incentives this property qualifies for and move in with less cash than you would need for next months rent.
Home Details
Home Type
- Single Family
Est. Annual Taxes
- $665
Year Built
- Built in 2007
Lot Details
- 1.06 Acre Lot
- Partially Fenced Property
Parking
- 2 Car Garage
- Side or Rear Entrance to Parking
- Circular Driveway
Home Design
- Wood Frame Construction
- Composition Roof
- Stucco
Interior Spaces
- 1,608 Sq Ft Home
- 1-Story Property
- Furnished
- Vaulted Ceiling
- Mountain Views
Kitchen
- Eat-In Kitchen
- Laminate Countertops
Flooring
- Carpet
- Tile
Bedrooms and Bathrooms
- 3 Bedrooms
- Primary Bathroom is a Full Bathroom
- 2 Bathrooms
Schools
- Arlington Elementary School
- Buckeye Union High School
Utilities
- Refrigerated Cooling System
- Heating Available
- Septic Tank
Additional Features
- Covered patio or porch
- Horses Allowed On Property
Community Details
- No Home Owners Association
- Association fees include no fees
- Phoenix Valley West 1 Subdivision
Listing and Financial Details
- Tax Lot 370
- Assessor Parcel Number 401-42-409
Map
Home Values in the Area
Average Home Value in this Area
Property History
| Date | Event | Price | Change | Sq Ft Price |
|---|---|---|---|---|
| 12/27/2024 12/27/24 | Sold | $345,000 | 0.0% | $215 / Sq Ft |
| 12/02/2024 12/02/24 | Pending | -- | -- | -- |
| 10/10/2024 10/10/24 | Price Changed | $345,000 | -5.5% | $215 / Sq Ft |
| 09/09/2024 09/09/24 | For Sale | $365,000 | 0.0% | $227 / Sq Ft |
| 09/04/2024 09/04/24 | Pending | -- | -- | -- |
| 08/06/2024 08/06/24 | Price Changed | $365,000 | -3.9% | $227 / Sq Ft |
| 07/14/2024 07/14/24 | For Sale | $380,000 | -- | $236 / Sq Ft |
Tax History
| Year | Tax Paid | Tax Assessment Tax Assessment Total Assessment is a certain percentage of the fair market value that is determined by local assessors to be the total taxable value of land and additions on the property. | Land | Improvement |
|---|---|---|---|---|
| 2025 | $693 | $6,440 | -- | -- |
| 2024 | $665 | $6,133 | -- | -- |
| 2023 | $665 | $22,850 | $4,570 | $18,280 |
| 2022 | $631 | $18,160 | $3,630 | $14,530 |
| 2021 | $629 | $15,320 | $3,060 | $12,260 |
| 2020 | $628 | $14,230 | $2,840 | $11,390 |
| 2019 | $639 | $12,710 | $2,540 | $10,170 |
| 2018 | $542 | $13,080 | $2,610 | $10,470 |
| 2017 | $522 | $12,150 | $2,430 | $9,720 |
| 2016 | $352 | $8,150 | $1,630 | $6,520 |
| 2015 | $475 | $6,270 | $1,250 | $5,020 |
Mortgage History
| Date | Status | Loan Amount | Loan Type |
|---|---|---|---|
| Open | $334,650 | New Conventional | |
| Closed | $334,650 | New Conventional | |
| Previous Owner | $177,219 | FHA | |
| Previous Owner | $116,000 | Construction |
Deed History
| Date | Type | Sale Price | Title Company |
|---|---|---|---|
| Warranty Deed | $345,000 | First American Title Insurance | |
| Warranty Deed | $345,000 | First American Title Insurance | |
| Special Warranty Deed | -- | Grand Canyon Title Agency | |
| Corporate Deed | -- | None Available | |
| Trustee Deed | $182,075 | None Available | |
| Warranty Deed | $180,000 | Capital Title Agency Inc | |
| Interfamily Deed Transfer | -- | Lawyers Title Insurance Corp | |
| Legal Action Court Order | -- | -- |
Similar Home in Arlington, AZ
Source: Arizona Regional Multiple Listing Service (ARMLS)
MLS Number: 6719444
APN: 401-42-409
- 0 S 353rd Ave & Western Star 337 -- Unit 337 6827880
- 10811 S 351st Ave
- 35344 W Sunrise Dr (Alignment) -- Unit 307
- 0 W Steinway Dr Unit 64 6722235
- 139XX W Steinway Dr Unit 386
- 34934 W Sunrise Dr
- 35146 W Lodge Ave
- 35215 W Olney Ave Unit 256
- 330XXX W Piedmont Rd Unit 32
- 00xxx S 353rd Ave
- 350XX W Paseo Way Unit 7
- 9XXX S 350th Ave Unit 13
- 0 W Dobbins Rd Unit 456 6837897
- 349th Dobbins Rd Unit 2&3
- 94X1 S 351st Ave
- 332xx W Siesta Way Unit 474
- 0 W Siesta Way Unit 482 6607254
- 35142 W Siesta Way
- 35041 W Euclid Ave
- 0 Elliot Road and 339th Avenue --
