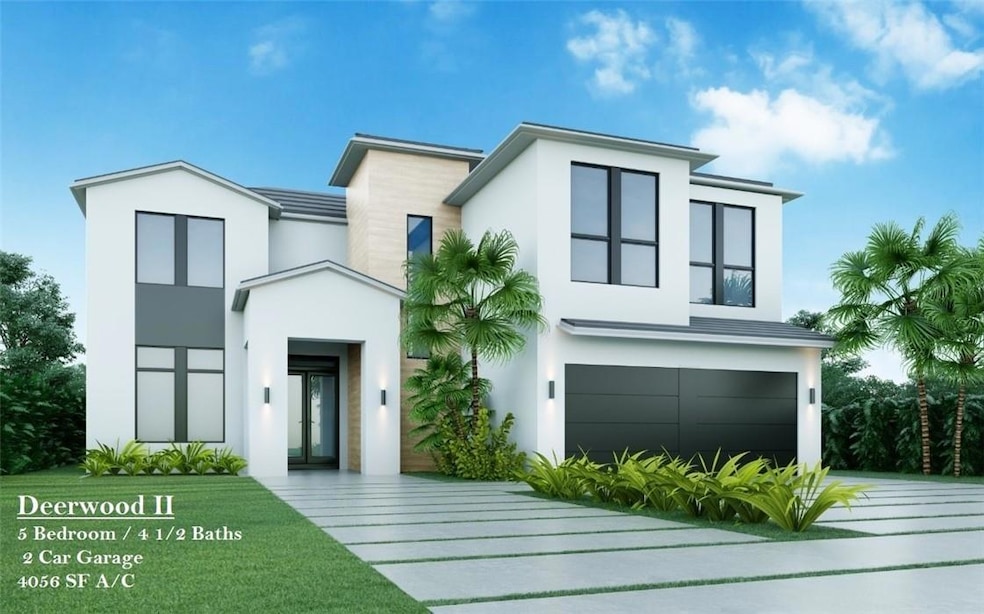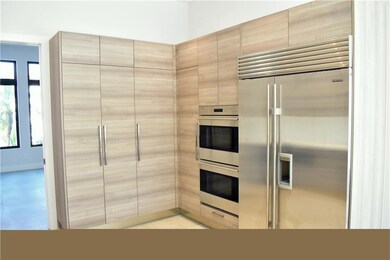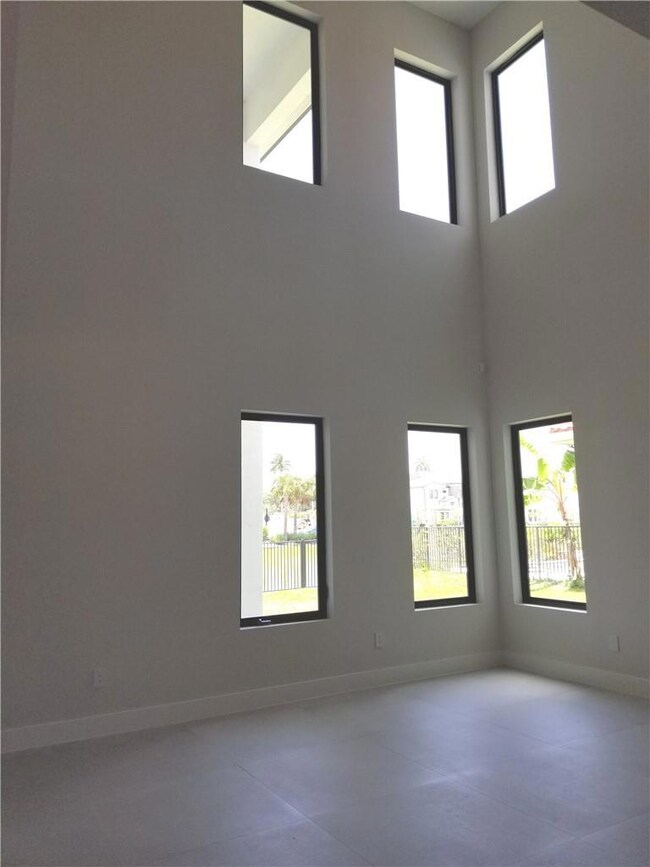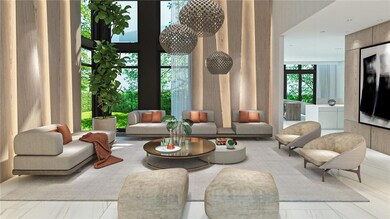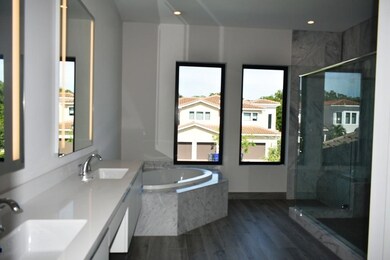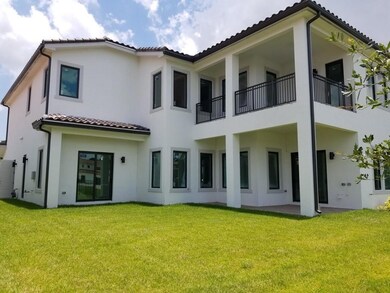
3515 Ashwood Cir Hollywood, FL 33312
Estimated payment $16,308/month
Highlights
- Gated Community
- Room in yard for a pool
- High Ceiling
- Lake View
- Clubhouse
- Sitting Room
About This Home
Upscale community - The Preserve at Emerald Hills. Walled & gated community. Home delivery approx. 1st qtr 2024. Home comes with 1 YEAR BUILDER WARRANTY AND 10 YEAR STRUCTURAL WARRANTY. Home includes approx. $50k in upgrades! Large Upgraded Island in Kitchen w/Wolf and Subzero Appliance Package. Add'l electrical and BBQ Area lines (gas, water, electric) NOTE: Photos are from a previously built Deerwood Model Home! Transitional designed home, 22'-0 high great room ceiling height, oversized impact windows. Imported Italian cabinetry, quartz countertops +++! Clubhouse with kids playroom, 70' heated community pool, gym with equipment, tot lot , splash pool, 24 hour guard, Natural gas in community!!!
Home Details
Home Type
- Single Family
Est. Annual Taxes
- $30,000
Year Built
- Built in 2022 | Under Construction
Lot Details
- 7,673 Sq Ft Lot
- South Facing Home
- Fenced
- Property is zoned PD
HOA Fees
- $552 Monthly HOA Fees
Parking
- 2 Car Garage
- Garage Door Opener
- Driveway
Home Design
- Flat Roof Shape
- Tile Roof
- Concrete Roof
Interior Spaces
- 4,056 Sq Ft Home
- 2-Story Property
- High Ceiling
- Casement Windows
- Entrance Foyer
- Family Room
- Sitting Room
- Formal Dining Room
- Utility Room
- Lake Views
Kitchen
- Breakfast Area or Nook
- Built-In Oven
- Gas Range
- Microwave
- Dishwasher
- Kitchen Island
- Disposal
Bedrooms and Bathrooms
- 5 Bedrooms | 1 Main Level Bedroom
- Walk-In Closet
- Dual Sinks
- Separate Shower in Primary Bathroom
Laundry
- Laundry Room
- Dryer
- Washer
Home Security
- Impact Glass
- Fire and Smoke Detector
Outdoor Features
- Room in yard for a pool
- Balcony
- Open Patio
Utilities
- Central Heating and Cooling System
- Cable TV Available
Listing and Financial Details
- Assessor Parcel Number 504231280960
Community Details
Overview
- Association fees include common area maintenance, ground maintenance, security
- Preserve At Emerald Hills Subdivision
Recreation
- Community Pool
Additional Features
- Clubhouse
- Gated Community
Map
Home Values in the Area
Average Home Value in this Area
Tax History
| Year | Tax Paid | Tax Assessment Tax Assessment Total Assessment is a certain percentage of the fair market value that is determined by local assessors to be the total taxable value of land and additions on the property. | Land | Improvement |
|---|---|---|---|---|
| 2025 | $1,928 | $92,080 | $92,080 | -- |
| 2024 | $1,950 | $92,080 | $92,080 | -- |
| 2023 | $1,950 | $92,080 | $92,080 | $0 |
| 2022 | $1,913 | $92,080 | $92,080 | $0 |
| 2021 | $1,925 | $92,080 | $92,080 | $0 |
| 2020 | $1,932 | $92,080 | $92,080 | $0 |
| 2019 | $1,957 | $92,080 | $92,080 | $0 |
| 2018 | $1,859 | $92,080 | $92,080 | $0 |
| 2017 | $1,683 | $80,570 | $0 | $0 |
| 2016 | $1,718 | $80,570 | $0 | $0 |
| 2015 | $1,758 | $80,570 | $0 | $0 |
| 2014 | $1,777 | $80,570 | $0 | $0 |
Property History
| Date | Event | Price | Change | Sq Ft Price |
|---|---|---|---|---|
| 09/07/2022 09/07/22 | Pending | -- | -- | -- |
| 06/30/2022 06/30/22 | For Sale | $2,375,000 | -- | $586 / Sq Ft |
Similar Homes in the area
Source: BeachesMLS (Greater Fort Lauderdale)
MLS Number: F10337894
APN: 50-42-31-28-0960
- 3521 Forest View Cir
- 5786 Ashwood Cir E
- 3533 Forest View Cir
- 3562 Forest View Cir
- 3527 Forest View Cir
- 3523 Forest View Cir
- 5704 Ashwood Cir
- 5730 Ashwood Cir
- 5716 Ashwood Cir
- 5939 Brookfield Cir Unit 5939
- 5649 Brookfield Cir W
- 5855 Brookfield Cir W
- 5850 SW 37th Ave
- 5957 Brookfield Cir
- 5784 Brookfield Cir E
- 5928 Brookfield Cir
- 5981 SW 37th Terrace
- 5500 Woodland Ln
- 5111 Sarazen Dr
- 4041 N 44th Ave
