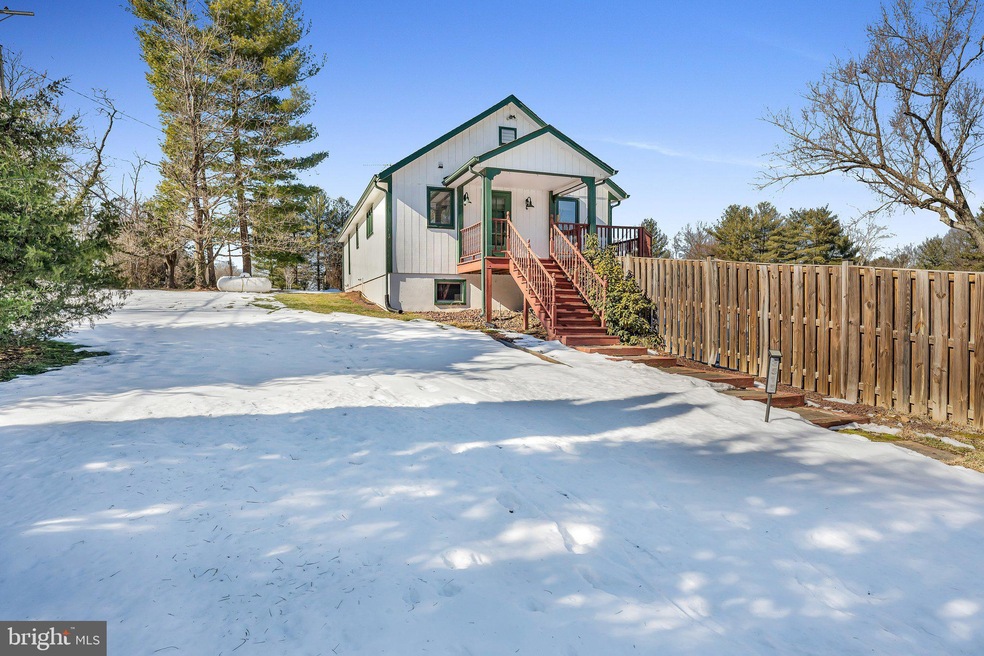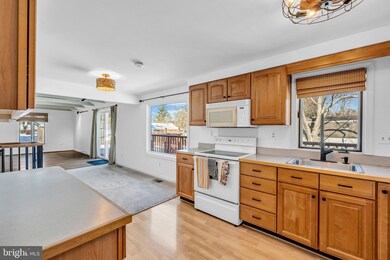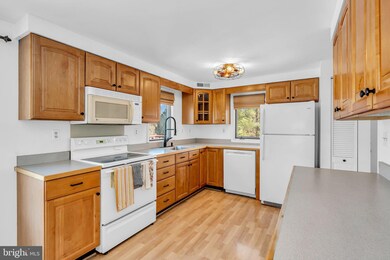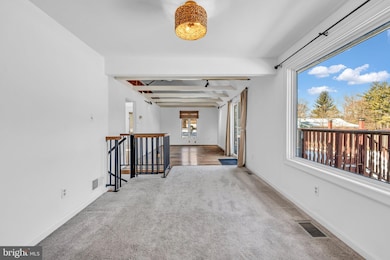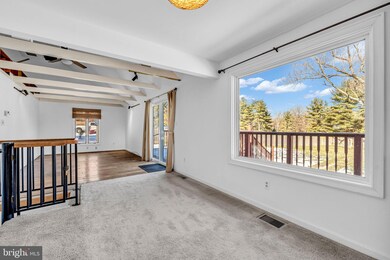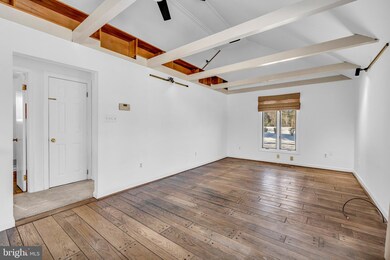
3515 Damascus Rd Brookeville, MD 20833
Highlights
- Guest House
- Second Garage
- Raised Ranch Architecture
- Greenwood Elementary School Rated A
- Deck
- Wood Flooring
About This Home
As of February 2025Do you need a workshop, two 2-car garages, or a separate studio apartment? Welcome to your dream home with all three plus two additional storage sheds!
This unique single-family property offers the perfect blend of comfort, space, and versatility. Situated on
a fully fenced 1-acre lot, the ranch-style home boasts two levels of living space and the garage studio features a full kitchen, a full bathroom, a living area, and extra room.
Check out the Video Tour
The septic tank is cinder block construction. Cinderblock tanks are not considered acceptable by state or industry standards. Replacement of the septic tank is not enforceable by the county unless a public health nuisance is present.
All measurements are estimated, Buyer to verify
The John Deere Tractor will be removed.
Home Details
Home Type
- Single Family
Est. Annual Taxes
- $4,575
Year Built
- Built in 1946 | Remodeled in 2020
Lot Details
- 1 Acre Lot
- Wood Fence
- Level Lot
- Property is in good condition
- Property is zoned R200, Res., One-Fam (Formerly R-R)
Parking
- 4 Car Detached Garage
- Second Garage
- Heated Garage
- Garage Door Opener
Home Design
- Raised Ranch Architecture
- Rambler Architecture
- Slab Foundation
- Frame Construction
- Architectural Shingle Roof
Interior Spaces
- Property has 2 Levels
- Family Room
- Dining Room
- Garden Views
Kitchen
- Electric Oven or Range
- Built-In Microwave
- Dishwasher
Flooring
- Wood
- Carpet
- Laminate
Bedrooms and Bathrooms
- 2 Main Level Bedrooms
- 2 Full Bathrooms
Laundry
- Laundry on lower level
- Dryer
- Washer
Improved Basement
- Heated Basement
- Walk-Out Basement
- Basement Fills Entire Space Under The House
- Connecting Stairway
- Natural lighting in basement
Outdoor Features
- Deck
- Storage Shed
- Outbuilding
Utilities
- Central Air
- Air Source Heat Pump
- Back Up Gas Heat Pump System
- 200+ Amp Service
- Propane
- Well
- Electric Water Heater
- On Site Septic
- Cable TV Available
Additional Features
- Doors are 32 inches wide or more
- Guest House
Community Details
- No Home Owners Association
- Laytonsville Outside Subdivision
Listing and Financial Details
- Assessor Parcel Number 160100001163
Map
Home Values in the Area
Average Home Value in this Area
Property History
| Date | Event | Price | Change | Sq Ft Price |
|---|---|---|---|---|
| 02/27/2025 02/27/25 | Sold | $577,000 | +4.9% | $436 / Sq Ft |
| 02/12/2025 02/12/25 | Off Market | $550,000 | -- | -- |
| 02/02/2025 02/02/25 | Pending | -- | -- | -- |
| 01/30/2025 01/30/25 | For Sale | $550,000 | -- | $415 / Sq Ft |
Tax History
| Year | Tax Paid | Tax Assessment Tax Assessment Total Assessment is a certain percentage of the fair market value that is determined by local assessors to be the total taxable value of land and additions on the property. | Land | Improvement |
|---|---|---|---|---|
| 2024 | $4,575 | $329,600 | $0 | $0 |
| 2023 | $1,853 | $318,200 | $192,300 | $125,900 |
| 2022 | $3,510 | $316,733 | $0 | $0 |
| 2021 | $3,375 | $315,267 | $0 | $0 |
| 2020 | $3,375 | $313,800 | $192,300 | $121,500 |
| 2019 | $3,344 | $312,867 | $0 | $0 |
| 2018 | $3,446 | $311,933 | $0 | $0 |
| 2017 | $3,332 | $311,000 | $0 | $0 |
| 2016 | -- | $302,033 | $0 | $0 |
| 2015 | $3,650 | $293,067 | $0 | $0 |
| 2014 | $3,650 | $284,100 | $0 | $0 |
Mortgage History
| Date | Status | Loan Amount | Loan Type |
|---|---|---|---|
| Open | $548,150 | New Conventional | |
| Previous Owner | $117,000 | No Value Available |
Deed History
| Date | Type | Sale Price | Title Company |
|---|---|---|---|
| Special Warranty Deed | $577,000 | First American Title | |
| Deed | $162,500 | -- |
Similar Homes in Brookeville, MD
Source: Bright MLS
MLS Number: MDMC2163602
APN: 01-00001163
- 3720 Damascus Rd
- 23100 Georgia Ave
- 22 Gregg Ct
- 21313 Ridgecroft Dr
- 21605 New Hampshire Ave
- 21603 New Hampshire Ave
- 15125 Devlin Dr
- 14610 Triadelphia Mill Rd
- 20517 Riggs Hill Way
- 21151 New Hampshire Ave
- 2711 Lubar Dr
- 14926 Victory Ln
- 5808 Riggs Rd
- 9 North St
- 14340 Triadelphia Mill Rd
- 15309 Leondina Dr
- 309 Market St
- 14862 Michele Dr
- 14100 Twisting Ln
- 19605 Charline Manor Rd
