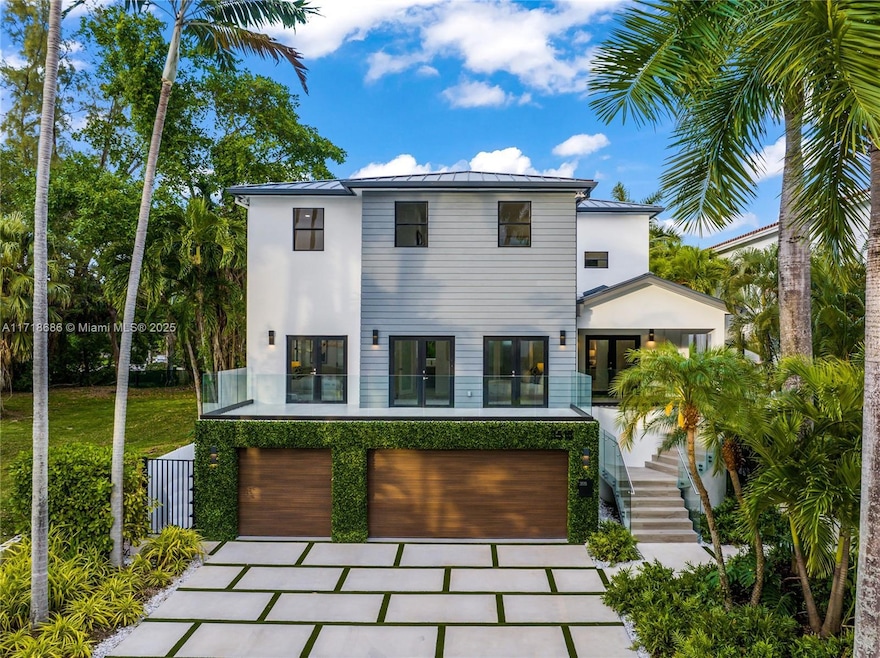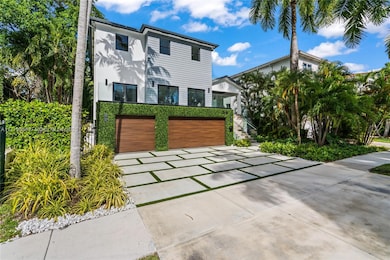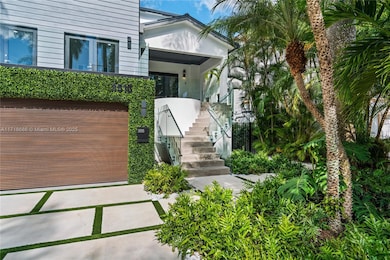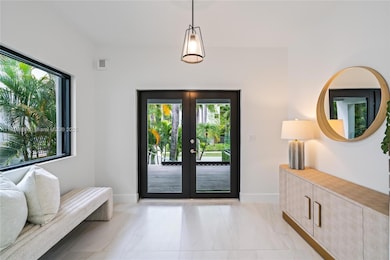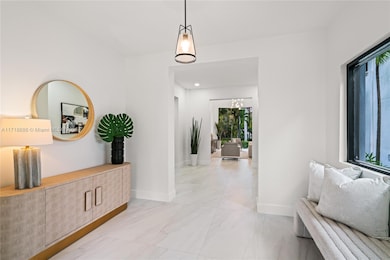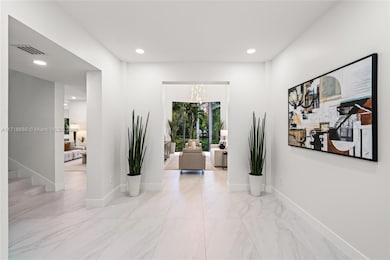
3515 E Fairview St Miami, FL 33133
Northeast Coconut Grove NeighborhoodEstimated payment $32,190/month
Highlights
- Boat Dock
- 1 Bedroom Guest House
- Heated In Ground Pool
- Coconut Grove Elementary School Rated A
- Home Theater
- 1-minute walk to Steele Mini Park
About This Home
Stunning traditional modern 6 bed 7 bath 3 story home in highly desirable Northeast Coconut Grove. Located on East Fairview Street a block away from the water this 3-story home has undergone a complete renovation and transformation. Endless balconies, a covered 1700 sq foot patio, generous storage area, oversized backyard with private access to Steele Park, riparian rights to dock, maid’s quarters, cabana bathroom, 2 laundry areas, large pool with tanning area, rare 3 car garage, solar panels and generator, large master bedroom closet and walk in shower. In a market with little inventory why settle when you can have the house that checks all your boxes.
Home Details
Home Type
- Single Family
Est. Annual Taxes
- $52,058
Year Built
- Built in 2002
Lot Details
- 7,867 Sq Ft Lot
- South Facing Home
- Fenced
- Property is zoned 0100
Parking
- 3 Car Attached Garage
- Automatic Garage Door Opener
- Driveway
- Paver Block
- On-Street Parking
- Open Parking
Home Design
- Substantially Remodeled
- Metal Roof
- Concrete Block And Stucco Construction
Interior Spaces
- 4,753 Sq Ft Home
- Wet Bar
- Vaulted Ceiling
- Ceiling Fan
- Awning
- Solar Tinted Windows
- Drapes & Rods
- Blinds
- Bay Window
- French Doors
- Entrance Foyer
- Formal Dining Room
- Home Theater
- Recreation Room
- Storage Room
- Marble Flooring
- Pool Views
- Attic
Kitchen
- Breakfast Area or Nook
- Built-In Self-Cleaning Oven
- Gas Range
- Microwave
- Ice Maker
- Dishwasher
- Snack Bar or Counter
- Disposal
Bedrooms and Bathrooms
- 6 Bedrooms
- Sitting Area In Primary Bedroom
- Main Floor Bedroom
- Primary Bedroom Upstairs
- Closet Cabinetry
- Walk-In Closet
- Maid or Guest Quarters
- 7 Full Bathrooms
- Bidet
- Dual Sinks
- Jettted Tub and Separate Shower in Primary Bathroom
Laundry
- Laundry in Utility Room
- Dryer
- Washer
- Laundry Tub
Home Security
- Security System Owned
- High Impact Windows
- High Impact Door
- Fire and Smoke Detector
Pool
- Heated In Ground Pool
- Room in yard for a pool
- Pool Bathroom
- Pool Equipment Stays
- Auto Pool Cleaner
Outdoor Features
- Balcony
- Exterior Lighting
- Porch
Additional Homes
- 1 Bedroom Guest House
- One Bathroom Guest House
Utilities
- Central Heating and Cooling System
- Electric Water Heater
Listing and Financial Details
- Assessor Parcel Number 01-41-14-001-0030
Community Details
Overview
- No Home Owners Association
- Fairview Subdivision
Recreation
- Boat Dock
Map
Home Values in the Area
Average Home Value in this Area
Tax History
| Year | Tax Paid | Tax Assessment Tax Assessment Total Assessment is a certain percentage of the fair market value that is determined by local assessors to be the total taxable value of land and additions on the property. | Land | Improvement |
|---|---|---|---|---|
| 2024 | $52,058 | $2,637,550 | -- | -- |
| 2023 | $52,058 | $2,416,648 | $0 | $0 |
| 2022 | $45,671 | $2,196,953 | $723,764 | $1,473,189 |
| 2021 | $24,726 | $1,187,652 | $0 | $0 |
| 2020 | $24,439 | $1,171,255 | $0 | $0 |
| 2019 | $30,406 | $1,406,628 | $657,681 | $748,947 |
| 2018 | $31,908 | $1,505,223 | $747,365 | $757,858 |
| 2017 | $29,748 | $1,386,296 | $0 | $0 |
| 2016 | $30,831 | $1,395,206 | $0 | $0 |
| 2015 | $29,801 | $1,302,217 | $0 | $0 |
| 2014 | $27,433 | $1,183,834 | $0 | $0 |
Property History
| Date | Event | Price | Change | Sq Ft Price |
|---|---|---|---|---|
| 01/07/2025 01/07/25 | For Sale | $4,990,000 | +117.0% | $1,050 / Sq Ft |
| 11/05/2021 11/05/21 | Sold | $2,300,000 | -7.6% | $488 / Sq Ft |
| 09/29/2021 09/29/21 | Pending | -- | -- | -- |
| 06/28/2021 06/28/21 | Price Changed | $2,489,817 | -0.4% | $528 / Sq Ft |
| 07/20/2020 07/20/20 | For Sale | $2,498,817 | 0.0% | $530 / Sq Ft |
| 05/30/2017 05/30/17 | Rented | $7,000 | -17.6% | -- |
| 05/30/2017 05/30/17 | Under Contract | -- | -- | -- |
| 04/18/2017 04/18/17 | For Rent | $8,490 | 0.0% | -- |
| 04/13/2017 04/13/17 | Under Contract | -- | -- | -- |
| 03/21/2017 03/21/17 | Price Changed | $8,490 | -5.6% | $2 / Sq Ft |
| 01/05/2017 01/05/17 | For Rent | $8,990 | +5.8% | -- |
| 04/22/2015 04/22/15 | Rented | $8,500 | -3.4% | -- |
| 03/23/2015 03/23/15 | Under Contract | -- | -- | -- |
| 03/17/2015 03/17/15 | For Rent | $8,800 | +3.5% | -- |
| 12/18/2013 12/18/13 | Rented | $8,500 | -5.6% | -- |
| 11/18/2013 11/18/13 | Under Contract | -- | -- | -- |
| 08/16/2013 08/16/13 | For Rent | $9,000 | +12.5% | -- |
| 12/15/2012 12/15/12 | Rented | $8,000 | -14.9% | -- |
| 11/15/2012 11/15/12 | Under Contract | -- | -- | -- |
| 09/10/2012 09/10/12 | For Rent | $9,400 | -- | -- |
Deed History
| Date | Type | Sale Price | Title Company |
|---|---|---|---|
| Warranty Deed | $2,300,000 | Attorney | |
| Warranty Deed | $1,000,000 | -- | |
| Warranty Deed | $1,250,000 | -- | |
| Warranty Deed | $75,000 | -- | |
| Quit Claim Deed | $100 | -- |
Mortgage History
| Date | Status | Loan Amount | Loan Type |
|---|---|---|---|
| Previous Owner | $500,000 | New Conventional | |
| Previous Owner | $250,000 | Credit Line Revolving | |
| Previous Owner | $800,000 | Unknown | |
| Previous Owner | $990,000 | Unknown | |
| Previous Owner | $57,692 | New Conventional |
Similar Homes in the area
Source: MIAMI REALTORS® MLS
MLS Number: A11718686
APN: 01-4114-001-0030
- 1672 Micanopy Ave
- 3535 Hiawatha Ave Unit 403
- 1600 S Bayshore Ln Unit 7D
- 1690 S Bayshore Ln Unit 2B + Boat Slip
- 1690 S Bayshore Ln Unit 8A
- 3500 E Glencoe St
- 1716 S Bayshore Dr
- 1701 S Bayshore Dr
- 1660 W Glencoe St Unit 401
- 1660 W Glencoe St Unit 302
- 1610 S Bayshore Dr
- 3540 E Glencoe St
- 1666 Tigertail Ave
- 1755 Fairhaven Place
- 1698 Tigertail Ave
- 3545 E Glencoe St
- 3551 E Glencoe St
- 3401 Halissee St
- 1767 Micanopy Ave
- 1740 S Bayshore Ln
