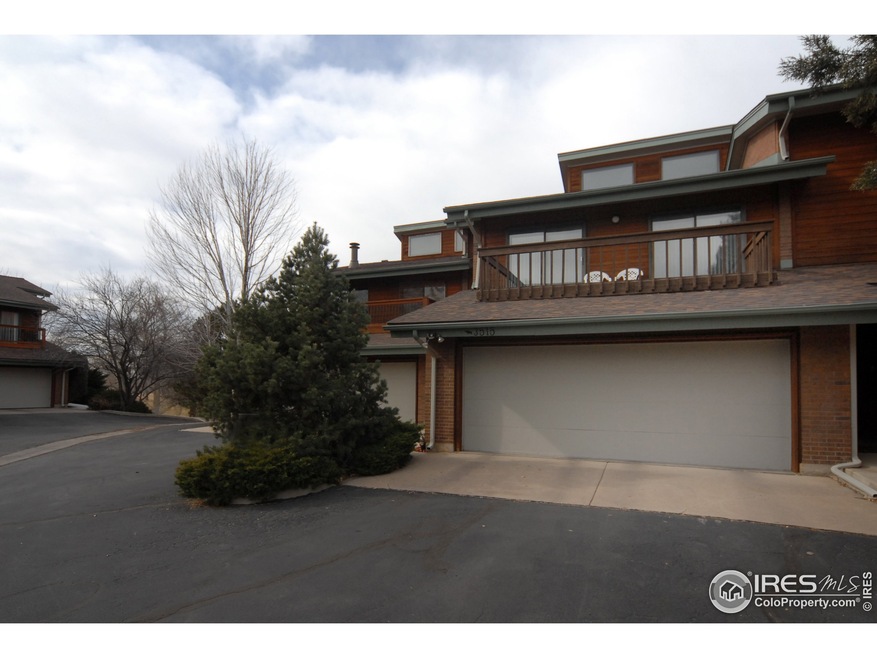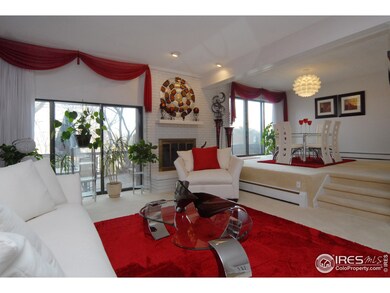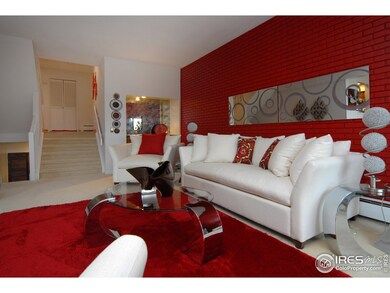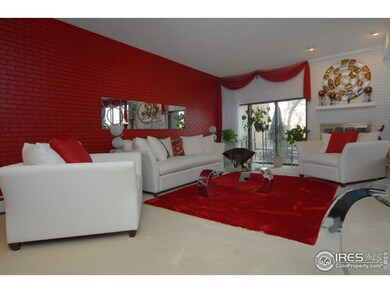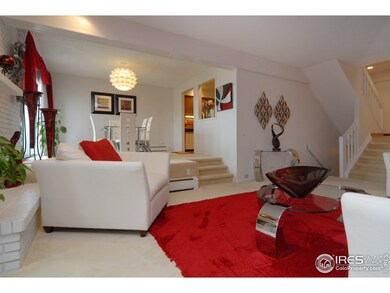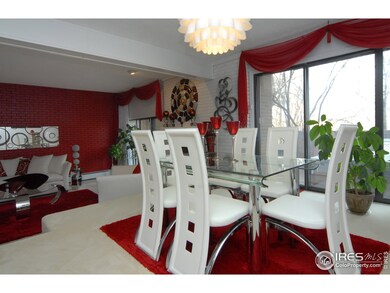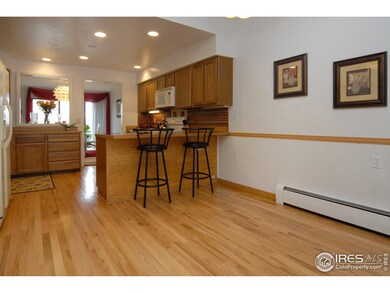
3515 S Dawson St Aurora, CO 80014
Meadow Hills NeighborhoodHighlights
- On Golf Course
- Fireplace in Primary Bedroom
- Contemporary Architecture
- Spa
- Deck
- Wood Flooring
About This Home
As of June 2013Gracious sized townhome on the Meadow Hills Golf Course! Light & bright with some great features including: two heat zones, central vacuum, new carpet 2012, new H2O heater 2012, two fireplaces, two decks, hot tub, and all kitchen appliances including a trash compactor, you'll love the vaulted ceilings, storage & ceiling fans! Patient buyer need for this sale with banks!
Last Agent to Sell the Property
Sherri Bond
Stellar Colorado Homes
Last Buyer's Agent
Non-IRES Agent
Non-IRES
Townhouse Details
Home Type
- Townhome
Est. Annual Taxes
- $1,940
Year Built
- Built in 1981
Lot Details
- 2,657 Sq Ft Lot
- On Golf Course
HOA Fees
- $250 Monthly HOA Fees
Parking
- 2 Car Attached Garage
Home Design
- Contemporary Architecture
- Brick Veneer
- Slab Foundation
- Wood Frame Construction
- Composition Roof
Interior Spaces
- 2,137 Sq Ft Home
- 3-Story Property
- Multiple Fireplaces
- Gas Fireplace
- Double Pane Windows
- Great Room with Fireplace
- Living Room with Fireplace
- Dining Room
- Loft
- Unfinished Basement
- Partial Basement
- Washer and Dryer Hookup
Kitchen
- Eat-In Kitchen
- Gas Oven or Range
- Self-Cleaning Oven
- Microwave
- Dishwasher
- Trash Compactor
Flooring
- Wood
- Carpet
Bedrooms and Bathrooms
- 2 Bedrooms
- Fireplace in Primary Bedroom
- Walk-In Closet
- Primary Bathroom is a Full Bathroom
Outdoor Features
- Spa
- Balcony
- Deck
Location
- Property is near a golf course
Schools
- Polton Elementary School
- Prairie Middle School
- Overland High School
Utilities
- Central Air
- Baseboard Heating
Community Details
- Association fees include common amenities, trash, snow removal, management, maintenance structure
- Meadow Hills Country Club Subdivision
Listing and Financial Details
- Assessor Parcel Number 207306201071
Map
Home Values in the Area
Average Home Value in this Area
Property History
| Date | Event | Price | Change | Sq Ft Price |
|---|---|---|---|---|
| 04/24/2025 04/24/25 | For Sale | $499,900 | +135.8% | $234 / Sq Ft |
| 06/04/2019 06/04/19 | Off Market | $212,000 | -- | -- |
| 06/21/2013 06/21/13 | Sold | $212,000 | +6.0% | $99 / Sq Ft |
| 05/22/2013 05/22/13 | Pending | -- | -- | -- |
| 02/14/2013 02/14/13 | For Sale | $200,000 | -- | $94 / Sq Ft |
Tax History
| Year | Tax Paid | Tax Assessment Tax Assessment Total Assessment is a certain percentage of the fair market value that is determined by local assessors to be the total taxable value of land and additions on the property. | Land | Improvement |
|---|---|---|---|---|
| 2024 | $3,122 | $31,068 | -- | -- |
| 2023 | $3,122 | $31,068 | $0 | $0 |
| 2022 | $2,861 | $27,557 | $0 | $0 |
| 2021 | $2,868 | $27,557 | $0 | $0 |
| 2020 | $2,863 | $27,750 | $0 | $0 |
| 2019 | $2,792 | $27,750 | $0 | $0 |
| 2018 | $2,844 | $25,214 | $0 | $0 |
| 2017 | $2,817 | $25,214 | $0 | $0 |
| 2016 | $2,361 | $19,016 | $0 | $0 |
| 2015 | $2,390 | $19,016 | $0 | $0 |
| 2014 | -- | $17,369 | $0 | $0 |
| 2013 | -- | $14,730 | $0 | $0 |
Mortgage History
| Date | Status | Loan Amount | Loan Type |
|---|---|---|---|
| Previous Owner | $212,000 | Fannie Mae Freddie Mac | |
| Previous Owner | $53,000 | Stand Alone Second | |
| Previous Owner | $199,500 | Unknown | |
| Previous Owner | $167,900 | Unknown | |
| Previous Owner | $170,464 | Unknown | |
| Previous Owner | $30,290 | Stand Alone Second | |
| Previous Owner | $170,100 | No Value Available |
Deed History
| Date | Type | Sale Price | Title Company |
|---|---|---|---|
| Interfamily Deed Transfer | -- | None Available | |
| Warranty Deed | $212,000 | Guardian Title | |
| Warranty Deed | $265,000 | Prestige Escrow & Title Serv | |
| Warranty Deed | $189,000 | Land Title | |
| Deed | -- | -- | |
| Deed | -- | -- | |
| Deed | -- | -- |
Similar Homes in the area
Source: IRES MLS
MLS Number: 699748
APN: 2073-06-2-01-071
- 14084 E Hampden Place
- 3494 S Eagle St Unit 202
- 3462 S Eagle St Unit 201
- 3400 S Eagle St Unit 104
- 3452 S Eagle St Unit 101
- 3450 S Eagle St Unit 101
- 3482 S Eagle St Unit 102
- 3480 S Eagle St Unit 101
- 14904 E Hampden Cir Unit C7
- 3412 S Eagle St Unit 202
- 3414 S Eagle St Unit 201
- 3549 S Fairplay Way Unit 10
- 3529 S Fairplay Way Unit 1
- 3706 S Fairplay Way
- 3317 S Elkhart St
- 13781 E Lehigh Ave Unit E
- 15018 E Greenwood Place
- 15038 E Greenwood Place
- 3951 S Carson St Unit D
- 3746 S Fairplay Way
