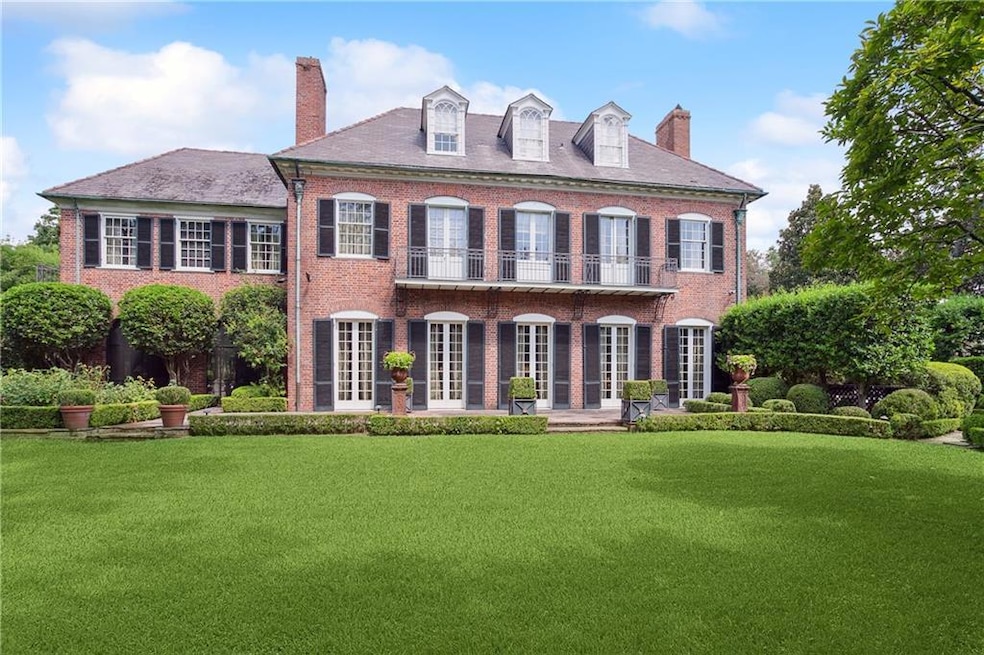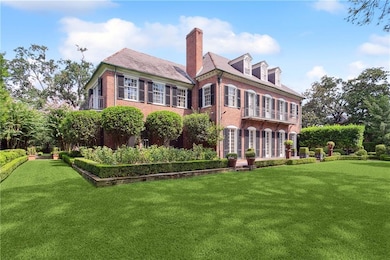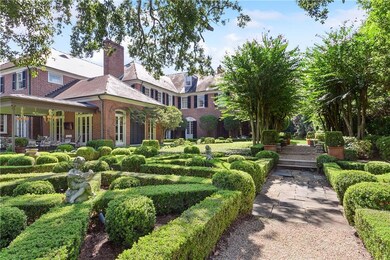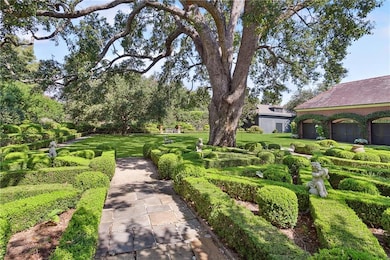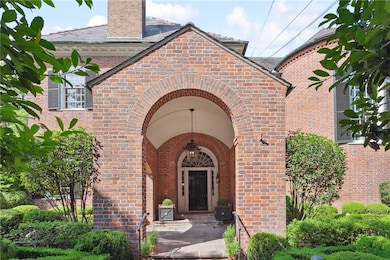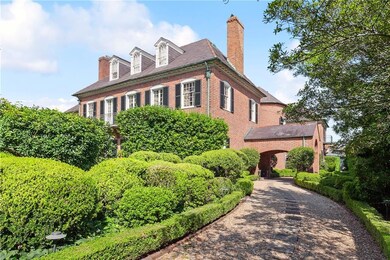3515 Saint Charles Ave New Orleans, LA 70115
Milan NeighborhoodHighlights
- Guest House
- 1-minute walk to St Charles And Louisiana
- Screened Porch
- 1.2 Acre Lot
- Traditional Architecture
- 5-minute walk to McDonough Zachery Park
About This Home
As of August 2024Introducing The Howard House, built in 1932 and designed by architect Richard Koch in the English Regency style with Virginia Tidewater influences, this extraordinary estate sits on over 1.2 acres on nearly an entire city block facing St. Charles Avenue. Koch, who designed the botanical gardens in New Orleans City Park, also designed the property's majestic garden "Greenbough," which has been recognized by the Smithsonian Institute. Entering the home, each room is truly a work of art. Extraordinary paneling, crown and dental moldings, ceiling medallions, hardwood floors, 12 foot ceilings, arched openings, and a beautiful carved staircase, a commercial entertaining kitchen, elegant formal and informal living spaces, as well as 2 beautiful porches complete the first floor. The second floor houses 4 bedroom suites with fireplaces and balconies, plus a working office. The third floor has 2 additional bedrooms, a cedar closet and a large walk in attic. Elevator to all 3 stories, two story guest house, covered parking for multiple cars, a below grade basement, and a porte cochere complete this magnificent property, walled on all four sides for incredible privacy. There is nothing else like it in the City of New Orleans!
Home Details
Home Type
- Single Family
Est. Annual Taxes
- $81,285
Year Built
- Built in 1932
Lot Details
- 1.2 Acre Lot
- Property is Fully Fenced
- Privacy Fence
- Brick Fence
- Electric Fence
- Oversized Lot
- Sprinkler System
- Property is in excellent condition
Home Design
- Traditional Architecture
- Brick Exterior Construction
- Slab Foundation
- Slate Roof
Interior Spaces
- 10,124 Sq Ft Home
- 3-Story Property
- Elevator
- Wet Bar
- Gas Fireplace
- Screened Porch
Kitchen
- Butlers Pantry
- Double Oven
- Microwave
- Dishwasher
- Wine Cooler
- Disposal
Bedrooms and Bathrooms
- 6 Bedrooms
Laundry
- Dryer
- Washer
Parking
- 3 Parking Spaces
- Covered Parking
- Off-Street Parking
Outdoor Features
- Balcony
- Courtyard
- Patio
Utilities
- Multiple cooling system units
- Central Heating and Cooling System
- Multiple Heating Units
Additional Features
- Guest House
- Outside City Limits
Listing and Financial Details
- Assessor Parcel Number 614301401
Map
Home Values in the Area
Average Home Value in this Area
Property History
| Date | Event | Price | Change | Sq Ft Price |
|---|---|---|---|---|
| 08/26/2024 08/26/24 | Sold | -- | -- | -- |
| 03/18/2024 03/18/24 | For Sale | $7,000,000 | -- | $691 / Sq Ft |
Tax History
| Year | Tax Paid | Tax Assessment Tax Assessment Total Assessment is a certain percentage of the fair market value that is determined by local assessors to be the total taxable value of land and additions on the property. | Land | Improvement |
|---|---|---|---|---|
| 2024 | $81,285 | $606,650 | $296,400 | $310,250 |
| 2023 | $72,887 | $539,780 | $197,600 | $342,180 |
| 2022 | $72,887 | $522,670 | $197,600 | $325,070 |
| 2021 | $77,019 | $539,780 | $197,600 | $342,180 |
| 2020 | $61,044 | $424,660 | $197,600 | $227,060 |
| 2019 | $63,122 | $424,660 | $197,600 | $227,060 |
| 2018 | $64,373 | $424,660 | $197,600 | $227,060 |
| 2017 | $61,451 | $424,660 | $197,600 | $227,060 |
| 2016 | $38,115 | $258,100 | $197,600 | $60,500 |
| 2015 | $34,173 | $236,830 | $92,630 | $144,200 |
| 2014 | -- | $236,830 | $92,630 | $144,200 |
| 2013 | -- | $165,970 | $123,500 | $42,470 |
Source: Gulf South Real Estate Information Network
MLS Number: 2430106
APN: 6-14-3-014-01
- 1623 25 Foucher
- 1938 Louisiana Ave
- 3525 Prytania St Unit 320-B
- 3525 Prytania St Unit 319
- 3525 Prytania St Unit 321
- 1722 24 Delachaise St
- 1735 Delachaise St
- 3419 Prytania St
- 3611 Carondelet St
- 3308 Carondelet St
- 3300 St Charles Ave Unit 2
- 3320 Baronne St
- 1821 Delachaise St
- 3705 Carondelet St
- 3300 Baronne St
- 3321 Baronne St
