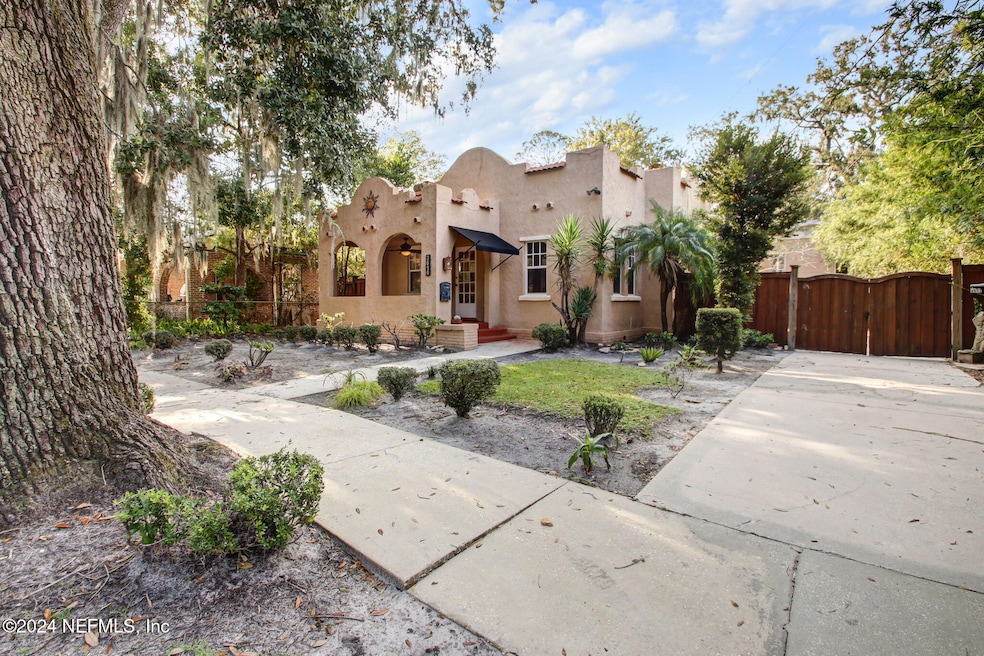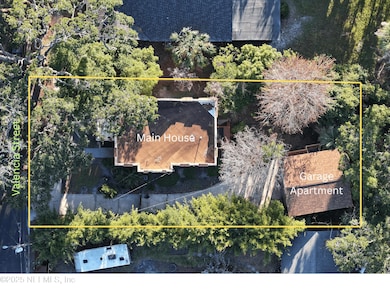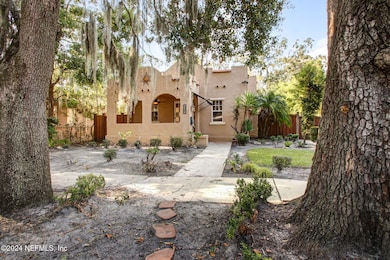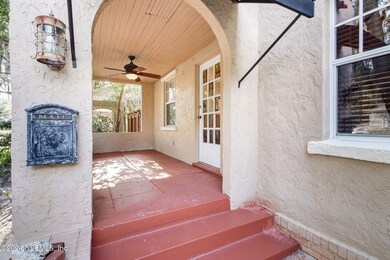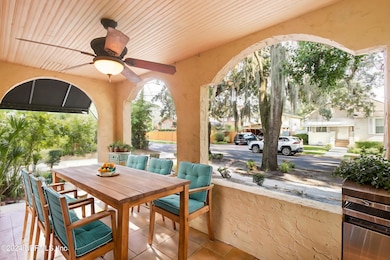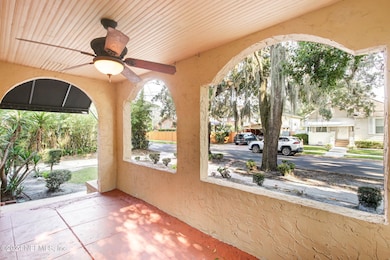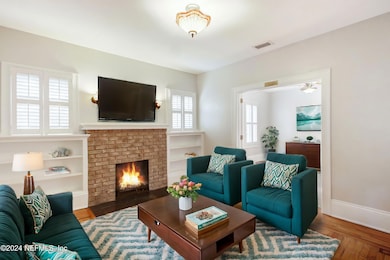
3515 Valencia Rd Jacksonville, FL 32205
Avondale NeighborhoodEstimated payment $3,494/month
Highlights
- The property is located in a historic district
- Wood Flooring
- No HOA
- Traditional Architecture
- 1 Fireplace
- 4-minute walk to Edgewood Park 1
About This Home
Welcome to 3515 Valencia Road, a beautifully preserved 1927 Spanish missionary revival-styled home nestled in the highly sought-after Avondale Historic District. Just a short stroll from the Shoppes of Avondale, this two-bedroom, one-bath gem offers an abundance of charm and historic character, as well as the opportunity for rental income to offset your mortgage with an apartment set back in the rear with a completely separate entrance to preserve your privacy. Step inside the main house to find lovely hardwood floors and an inviting layout, perfect for cozy living as well as entertaining. With the interior freshly painted and all new kitchen appliances installed, this home is ready for you to turn the key and move right in. Imagine yourself relaxing on the front porch or gathering with your family and friends in the expansive, fenced, landscaped backyard with mature trees. There is more than enough room to build an outdoor kitchen here, set up a swing set or do some gardening in your outdoor haven. The detached two-car garage in the rear of the property is a rare find in Avondale and comes with the added feature of a charming one-bedroom, one-bath apartment above it. This ancillary structure sports a new roof, just replaced in 2024. Don't want to rent it out? This bonus space is versatile and could just as easily be a home office, an art studio, a recording studio, a home gym, an annex for your guests or whatever you want to create.
Home Details
Home Type
- Single Family
Est. Annual Taxes
- $6,027
Year Built
- Built in 1927 | Remodeled
Lot Details
- 7,841 Sq Ft Lot
- Privacy Fence
- Wood Fence
- Back Yard Fenced
- Irregular Lot
- Many Trees
Parking
- 2 Car Garage
- Secured Garage or Parking
- Guest Parking
- Off-Street Parking
- Secure Parking
Home Design
- Traditional Architecture
- Spanish Architecture
- Stucco
Interior Spaces
- 1,506 Sq Ft Home
- 1-Story Property
- 1 Fireplace
- Wood Flooring
Kitchen
- Gas Range
- Microwave
- Dishwasher
Bedrooms and Bathrooms
- 2 Bedrooms
- 1 Full Bathroom
Laundry
- Laundry in Garage
- Stacked Washer and Dryer
Schools
- West Riverside Elementary School
- Lake Shore Middle School
- Riverside High School
Additional Features
- Front Porch
- Accessory Dwelling Unit (ADU)
- The property is located in a historic district
- Central Heating and Cooling System
Community Details
- No Home Owners Association
- Avondale Subdivision
Listing and Financial Details
- Assessor Parcel Number 0795360000
Map
Home Values in the Area
Average Home Value in this Area
Tax History
| Year | Tax Paid | Tax Assessment Tax Assessment Total Assessment is a certain percentage of the fair market value that is determined by local assessors to be the total taxable value of land and additions on the property. | Land | Improvement |
|---|---|---|---|---|
| 2024 | $5,970 | $313,795 | $138,000 | $175,795 |
| 2023 | $6,027 | $322,564 | $138,000 | $184,564 |
| 2022 | $5,246 | $294,152 | $150,000 | $144,152 |
| 2021 | $4,868 | $257,378 | $138,000 | $119,378 |
| 2020 | $4,786 | $251,168 | $120,000 | $131,168 |
| 2019 | $5,441 | $284,218 | $126,000 | $158,218 |
| 2018 | $4,226 | $214,307 | $90,000 | $124,307 |
| 2017 | $4,528 | $228,443 | $102,000 | $126,443 |
| 2016 | $4,224 | $207,962 | $0 | $0 |
| 2015 | $4,461 | $216,865 | $0 | $0 |
| 2014 | $3,055 | $181,358 | $0 | $0 |
Property History
| Date | Event | Price | Change | Sq Ft Price |
|---|---|---|---|---|
| 03/14/2025 03/14/25 | Price Changed | $537,000 | -2.2% | $357 / Sq Ft |
| 10/31/2024 10/31/24 | For Sale | $549,000 | +56.9% | $365 / Sq Ft |
| 12/17/2023 12/17/23 | Off Market | $350,000 | -- | -- |
| 12/17/2023 12/17/23 | Off Market | $267,500 | -- | -- |
| 08/10/2018 08/10/18 | Sold | $350,000 | -2.8% | $328 / Sq Ft |
| 05/25/2018 05/25/18 | Pending | -- | -- | -- |
| 05/05/2018 05/05/18 | For Sale | $360,000 | +34.6% | $338 / Sq Ft |
| 12/29/2014 12/29/14 | Sold | $267,500 | -7.4% | $251 / Sq Ft |
| 12/11/2014 12/11/14 | Pending | -- | -- | -- |
| 11/18/2014 11/18/14 | For Sale | $289,000 | -- | $271 / Sq Ft |
Deed History
| Date | Type | Sale Price | Title Company |
|---|---|---|---|
| Warranty Deed | $350,000 | None Available | |
| Warranty Deed | $263,000 | Gibraltar Title Services | |
| Warranty Deed | $287,000 | None Available | |
| Warranty Deed | $210,000 | -- | |
| Warranty Deed | $98,000 | -- |
Mortgage History
| Date | Status | Loan Amount | Loan Type |
|---|---|---|---|
| Open | $227,500 | New Conventional | |
| Previous Owner | $50,000 | Credit Line Revolving | |
| Previous Owner | $168,000 | Purchase Money Mortgage | |
| Previous Owner | $162,000 | Unknown | |
| Previous Owner | $10,000 | Credit Line Revolving | |
| Previous Owner | $61,023 | Unknown | |
| Previous Owner | $15,000 | Unknown | |
| Previous Owner | $97,186 | FHA |
Similar Homes in Jacksonville, FL
Source: realMLS (Northeast Florida Multiple Listing Service)
MLS Number: 2054440
APN: 079536-0000
- 1512 Talbot Ave
- 3523 Park St
- 3515 Valencia Rd
- 1450 Edgewood Cir
- 3526 Valencia Rd
- 1493 Edgewood Ave S
- 1639 Talbot Ave
- 1654 Talbot Ave
- 1632 Edgewood Ave S
- 1445 Edgewood Cir
- 1443 Wolfe St
- 3326 Park St
- 3320 Park St
- 1651 Edgewood Ave S
- 3316 Park St
- 1432 Wolfe St
- 1444 Avondale Ave
- 1492 Avondale Ave
- 1647 Challen Ave
- 1393 Wolfe St
