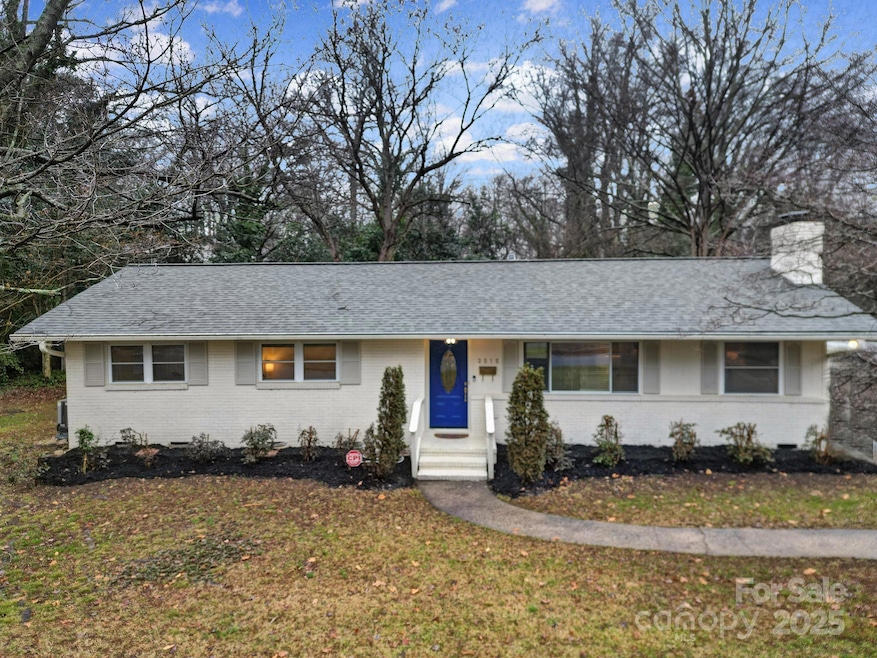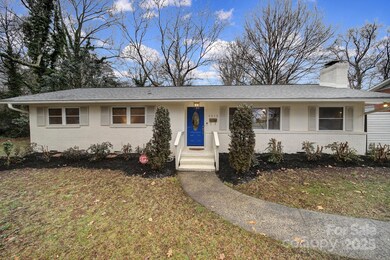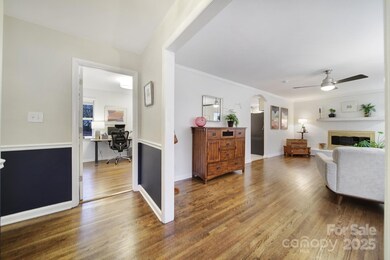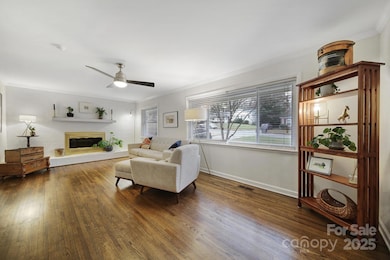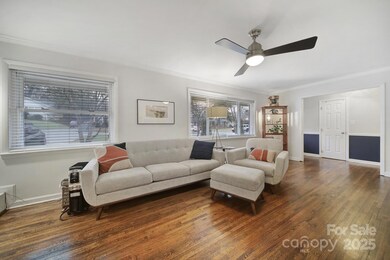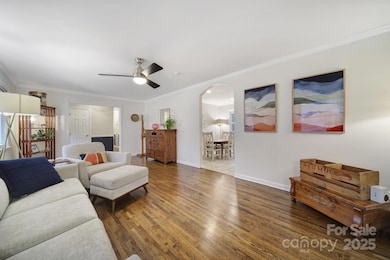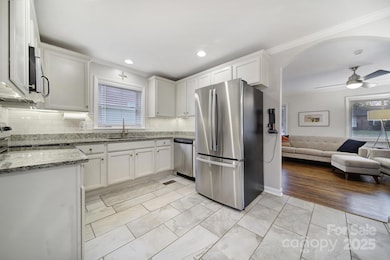
3515 Woodleaf Rd Charlotte, NC 28205
Windsor Park NeighborhoodHighlights
- Deck
- Ranch Style House
- Fireplace
- Wooded Lot
- Wood Flooring
- Laundry Room
About This Home
As of March 2025Tucked away on a peaceful, private lot surrounded by towering trees, this charming ranch home offers the perfect blend of comfort and tranquility. Step inside to find a hardwood floors and large windows that bring the outdoors in. The kitchen is complete with modern appliances, ample counter space, and a welcoming dining area perfect for meals. With 4 well-sized bedrooms and two updated bathrooms, this home provides perfect space for relaxation and privacy. The master suite boasts views of the lush yard and has its own en-suite bathroom. Outside, enjoy a generous backyard with large Trex deck where you can unwind, entertain, or explore. The lot offers plenty of room for expansion or personal touches, all while being nestled in nature’s embrace. This is a perfect opportunity to own a peaceful cozy home while staying close to all the amenities you need. Home has newer HVAC in 2021, recent Partially encapsulated Crawl space, and a newer 5 year old roof! Enjoy this home with peace of mind!
Last Agent to Sell the Property
Assist2sell Buyers & Sellers 1st Choice LLC Brokerage Email: brandon.gafgen@gmail.com License #113677
Home Details
Home Type
- Single Family
Est. Annual Taxes
- $3,145
Year Built
- Built in 1962
Lot Details
- Lot Dimensions are 157'x157'x33'x137'
- Privacy Fence
- Wood Fence
- Chain Link Fence
- Back Yard Fenced
- Level Lot
- Wooded Lot
- Property is zoned N1-B
Parking
- Driveway
Home Design
- Ranch Style House
- Brick Exterior Construction
- Wood Siding
Interior Spaces
- Ceiling Fan
- Fireplace
- Crawl Space
- Pull Down Stairs to Attic
Kitchen
- Electric Range
- Microwave
- Dishwasher
- Disposal
Flooring
- Wood
- Tile
Bedrooms and Bathrooms
- 4 Main Level Bedrooms
- 2 Full Bathrooms
- Garden Bath
Laundry
- Laundry Room
- Laundry Located Outside
- Washer and Electric Dryer Hookup
Outdoor Features
- Deck
- Fire Pit
- Shed
Schools
- Windsor Park Elementary School
- Eastway Middle School
- Garinger High School
Utilities
- Forced Air Heating and Cooling System
- Heating System Uses Natural Gas
- Gas Water Heater
Community Details
- Darby Acres Subdivision
Listing and Financial Details
- Assessor Parcel Number 101-125-22
Map
Home Values in the Area
Average Home Value in this Area
Property History
| Date | Event | Price | Change | Sq Ft Price |
|---|---|---|---|---|
| 03/24/2025 03/24/25 | Sold | $440,000 | -1.1% | $325 / Sq Ft |
| 02/17/2025 02/17/25 | Pending | -- | -- | -- |
| 02/12/2025 02/12/25 | For Sale | $445,000 | +73.2% | $329 / Sq Ft |
| 07/03/2019 07/03/19 | Sold | $257,000 | -1.1% | $188 / Sq Ft |
| 06/04/2019 06/04/19 | Pending | -- | -- | -- |
| 06/01/2019 06/01/19 | For Sale | $259,900 | 0.0% | $190 / Sq Ft |
| 05/14/2019 05/14/19 | Pending | -- | -- | -- |
| 04/27/2019 04/27/19 | Price Changed | $259,900 | -1.9% | $190 / Sq Ft |
| 04/06/2019 04/06/19 | For Sale | $264,900 | 0.0% | $194 / Sq Ft |
| 03/17/2019 03/17/19 | Pending | -- | -- | -- |
| 03/15/2019 03/15/19 | Price Changed | $264,900 | -1.9% | $194 / Sq Ft |
| 02/16/2019 02/16/19 | For Sale | $269,900 | +26.7% | $197 / Sq Ft |
| 01/20/2017 01/20/17 | Sold | $213,000 | -4.9% | $156 / Sq Ft |
| 12/11/2016 12/11/16 | Pending | -- | -- | -- |
| 11/19/2016 11/19/16 | For Sale | $224,000 | -- | $164 / Sq Ft |
Tax History
| Year | Tax Paid | Tax Assessment Tax Assessment Total Assessment is a certain percentage of the fair market value that is determined by local assessors to be the total taxable value of land and additions on the property. | Land | Improvement |
|---|---|---|---|---|
| 2023 | $3,145 | $395,100 | $80,000 | $315,100 |
| 2022 | $2,412 | $236,900 | $80,000 | $156,900 |
| 2021 | $2,401 | $236,900 | $80,000 | $156,900 |
| 2020 | $2,393 | $236,900 | $80,000 | $156,900 |
| 2019 | $2,378 | $236,900 | $80,000 | $156,900 |
| 2018 | $1,397 | $100,900 | $23,800 | $77,100 |
| 2017 | $1,369 | $100,900 | $23,800 | $77,100 |
| 2016 | $1,360 | $100,900 | $23,800 | $77,100 |
| 2015 | $1,348 | $100,900 | $23,800 | $77,100 |
| 2014 | $1,358 | $100,900 | $23,800 | $77,100 |
Mortgage History
| Date | Status | Loan Amount | Loan Type |
|---|---|---|---|
| Open | $418,000 | New Conventional | |
| Closed | $418,000 | New Conventional | |
| Previous Owner | $230,000 | New Conventional | |
| Previous Owner | $231,300 | New Conventional | |
| Previous Owner | $199,000 | New Conventional | |
| Previous Owner | $119,600 | New Conventional | |
| Previous Owner | $125,405 | FHA | |
| Previous Owner | $0 | Unknown | |
| Previous Owner | $106,159 | FHA | |
| Previous Owner | $29,100 | Credit Line Revolving | |
| Previous Owner | $26,000 | Credit Line Revolving | |
| Previous Owner | $10,000 | Credit Line Revolving |
Deed History
| Date | Type | Sale Price | Title Company |
|---|---|---|---|
| Warranty Deed | $440,000 | Tryon Title | |
| Warranty Deed | $440,000 | Tryon Title | |
| Warranty Deed | $257,000 | None Available | |
| Warranty Deed | $213,000 | None Available | |
| Warranty Deed | $150,000 | Master Title Agency Llc | |
| Warranty Deed | $128,000 | None Available | |
| Warranty Deed | $50,000 | None Available | |
| Special Warranty Deed | -- | None Available | |
| Trustee Deed | $106,702 | None Available | |
| Warranty Deed | $107,000 | -- |
Similar Homes in Charlotte, NC
Source: Canopy MLS (Canopy Realtor® Association)
MLS Number: 4217744
APN: 101-125-22
- 3350 Bonneville Dr
- 3646 Enfield Rd
- 4456 Carriage Drive Cir
- 3801 Woodleaf Rd
- 2507 Kilborne Dr Unit H
- 3229 Enfield Rd
- 4024 Seaforth Dr
- 4815 Carriage Drive Cir
- 3423 Sudbury Rd
- 3161 Glen Robin Ct
- 3918 Woodgreen Terrace
- 4136 Woodgreen Terrace
- 2286 Kilborne Dr
- 4313 Sudbury Rd
- 2304 Via Del Conte
- 2410 Via Del Conte
- 2827 Temple Ln
- 4225 Abbeydale Dr
- 4219 Robinwood Dr
- 4143 Somerdale Ln
