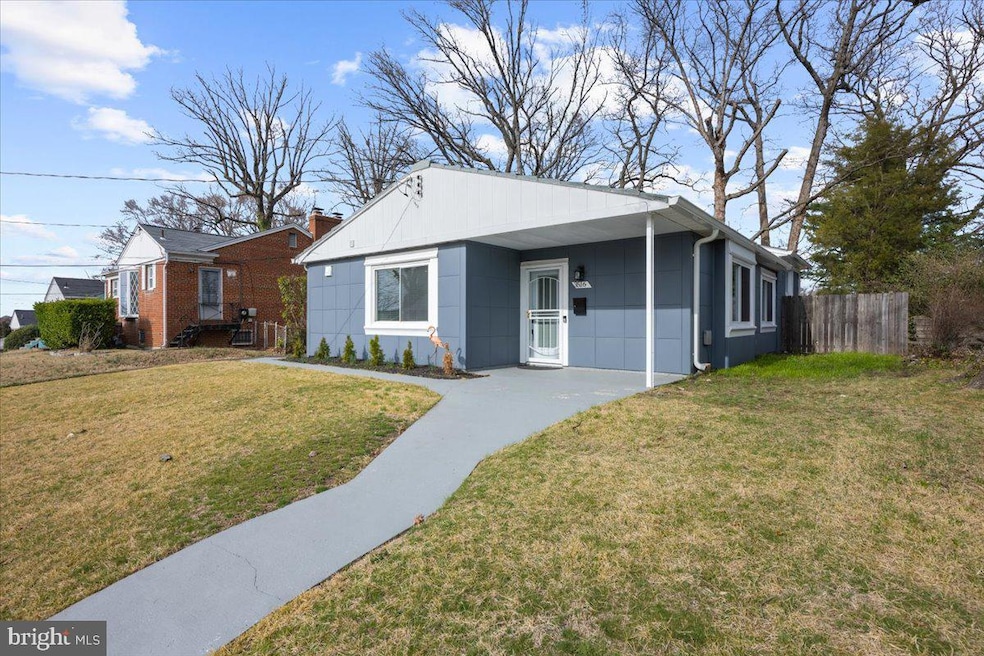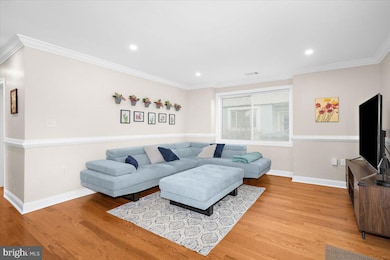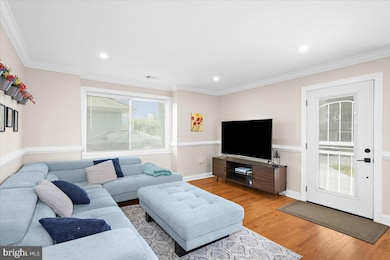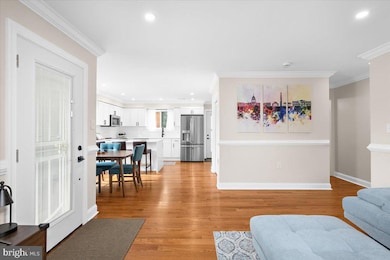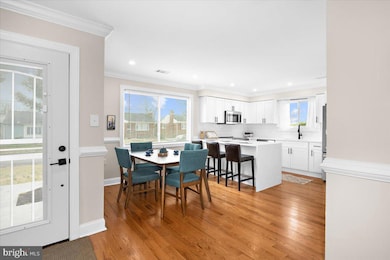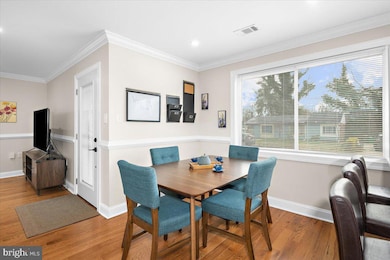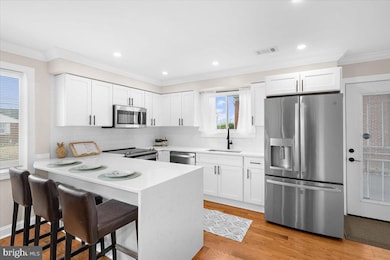
3516 29th Ave Temple Hills, MD 20748
Estimated payment $2,942/month
Highlights
- Cape Cod Architecture
- Wood Flooring
- 2 Fireplaces
- Deck
- Main Floor Bedroom
- Open Floorplan
About This Home
This beautiful, recently remodeled Cape Cod home is deceptively spacious, offering over 2,000 square feet across three finished levels. The main level features the primary living area, including a large, bright living room with hardwood floors, an adjoining kitchen and dining room, two bedrooms, a full bath, and access to the upper and lower levels. The fully remodeled eat-in kitchen boasts white shaker-style cabinets, quartz counters, a subway tile backsplash, and stainless steel appliances. The two main-level bedrooms have recessed lights and hardwood floors, while the full bath features modern tile and updated fixtures. Upstairs, the primary bedroom offers hardwood floors, a wood-burning fireplace, and access to a deck overlooking the backyard. The ensuite bathroom includes a double vanity and a tiled shower. The large fourth bedroom/recreation room, with a second fireplace and another full bath, is located on the lower level, accessible via an interior staircase and a door to the backyard. For outdoor living, the spacious backyard includes a large patio, a shed, and plenty of space for activities. Additional updates include upgraded insulation and plumbing in the attic, custom blinds in the primary bedroom, and more. A home warranty is included for added peace of mind. Conveniently located near Branch Avenue, major commuting routes and Washington, DC, this home has it all. Welcome home!
Home Details
Home Type
- Single Family
Est. Annual Taxes
- $4,503
Year Built
- Built in 1949
Lot Details
- 7,200 Sq Ft Lot
- Wood Fence
- Back Yard Fenced
- Property is zoned RSF65
Home Design
- Cape Cod Architecture
- Frame Construction
Interior Spaces
- Property has 3 Levels
- 2 Fireplaces
- Brick Fireplace
- Open Floorplan
- Dining Area
- Wood Flooring
Kitchen
- Breakfast Area or Nook
- Eat-In Kitchen
- Electric Oven or Range
- Built-In Microwave
- Ice Maker
- Dishwasher
- Stainless Steel Appliances
- Disposal
Bedrooms and Bathrooms
- En-Suite Bathroom
- Bathtub with Shower
- Walk-in Shower
Laundry
- Laundry on main level
- Dryer
- Washer
Finished Basement
- Heated Basement
- Walk-Out Basement
- Basement Fills Entire Space Under The House
- Rear Basement Entry
Home Security
- Carbon Monoxide Detectors
- Fire and Smoke Detector
Parking
- Driveway
- Off-Street Parking
Outdoor Features
- Deck
- Patio
- Shed
Utilities
- Forced Air Heating and Cooling System
- Vented Exhaust Fan
- Electric Water Heater
- Municipal Trash
Community Details
- No Home Owners Association
- Hillcrest Gardens Subdivision
Listing and Financial Details
- Tax Lot 12
- Assessor Parcel Number 17060643494
Map
Home Values in the Area
Average Home Value in this Area
Tax History
| Year | Tax Paid | Tax Assessment Tax Assessment Total Assessment is a certain percentage of the fair market value that is determined by local assessors to be the total taxable value of land and additions on the property. | Land | Improvement |
|---|---|---|---|---|
| 2024 | $4,903 | $303,100 | $0 | $0 |
| 2023 | $4,551 | $279,500 | $60,600 | $218,900 |
| 2022 | $4,495 | $275,733 | $0 | $0 |
| 2021 | $4,439 | $271,967 | $0 | $0 |
| 2020 | $4,383 | $268,200 | $60,300 | $207,900 |
| 2019 | $4,092 | $248,600 | $0 | $0 |
| 2018 | $3,801 | $229,000 | $0 | $0 |
| 2017 | $3,509 | $209,400 | $0 | $0 |
| 2016 | -- | $201,933 | $0 | $0 |
| 2015 | $3,630 | $194,467 | $0 | $0 |
| 2014 | $3,630 | $187,000 | $0 | $0 |
Property History
| Date | Event | Price | Change | Sq Ft Price |
|---|---|---|---|---|
| 03/27/2025 03/27/25 | For Sale | $460,000 | +2.2% | $222 / Sq Ft |
| 04/04/2024 04/04/24 | Sold | $449,950 | 0.0% | $298 / Sq Ft |
| 03/08/2024 03/08/24 | Price Changed | $449,950 | -10.0% | $298 / Sq Ft |
| 03/01/2024 03/01/24 | For Sale | $499,950 | -- | $331 / Sq Ft |
Deed History
| Date | Type | Sale Price | Title Company |
|---|---|---|---|
| Warranty Deed | $449,950 | Universal Title | |
| Deed | -- | -- |
Mortgage History
| Date | Status | Loan Amount | Loan Type |
|---|---|---|---|
| Open | $199,950 | New Conventional | |
| Previous Owner | $135,000 | Commercial |
Similar Homes in the area
Source: Bright MLS
MLS Number: MDPG2145148
APN: 06-0643494
- 3407 29th Ave
- 3419 27th Ave
- 3846 26th Ave
- 2822 Iverson St Unit 95
- 2503 Easton St
- 2758 Iverson St Unit 74
- 2812 Iverson St
- 2816 Iverson St Unit 92
- 3402 26th Ave
- 3502 25th Ave
- 3805 28th Ave Unit 12
- 2745 Iverson St Unit 3
- 2588 Iverson St
- 3815 28th Ave Unit 17
- 2514 Iverson St
- 2520 Iverson St
- 3834 28th Ave Unit 140
- 2534 Iverson St
- 3917 26th Ave Unit 3917
- 3913 26th Ave
