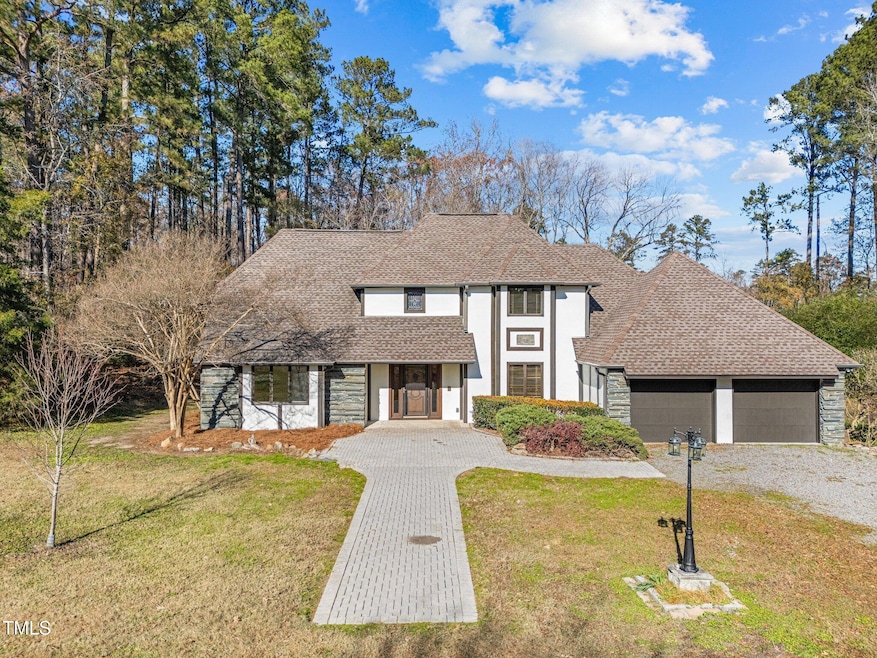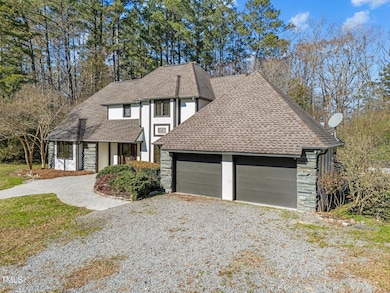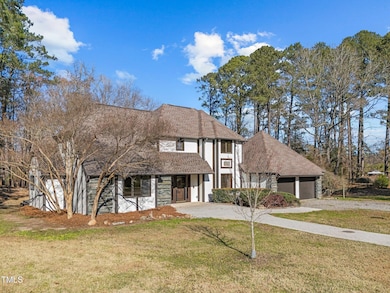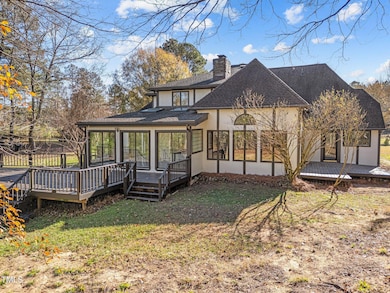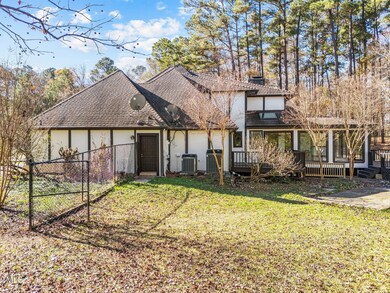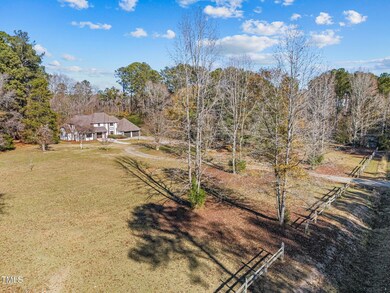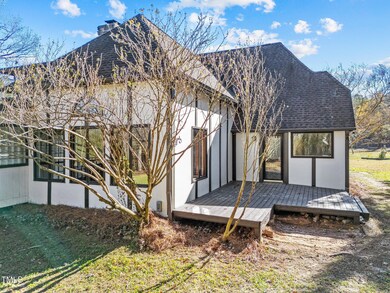
3516 Bartley Holleman Rd New Hill, NC 27562
New Hill NeighborhoodHighlights
- Above Ground Pool
- View of Trees or Woods
- Deck
- Holly Grove Elementary School Rated A
- 13.91 Acre Lot
- Contemporary Architecture
About This Home
As of February 2025RECENTLY RENOVATED! CALLING INVESTORS!
Nestled on 13.91 picturesque acres, this custom-built 4-bedroom, 3 full bath, and 2 half bath home spans over 3,400 square feet of living space, with an additional 2,200 square feet of unfinished basement, brimming with potential for the hobbyist's customization. Thoughtfully renovated to blend modern updates with its inherent rustic charm, the home boasts new paint, lighting fixtures, new vanities, and a completely remodeled primary bathroom.
Located at the edge of Harris Lake, the property promises unbeatable privacy offering a sanctuary for outdoor enthusiasts, hunters, and equestrians. Adjoining Harris Game Land, 2 miles from the Harris Lake boat ramp and 1.2 miles from Harris Lake Park, it offers easy access to a wide range of activities, from boating and fishing to hiking.
The interior welcomes you with a beautifully curved custom staircase and an impressive 20-foot grand foyer that leads to an inviting family room, highlighted by a stunning floor-to-ceiling bluestone slate real wood fireplace (gas optional). The adjacent kitchen and dining area are well designed for entertaining and culinary excellence, accommodating large gatherings with ease. French doors open to a charming, enclosed sunroom which leads to a vast deck and a welcoming above-ground pool, creating the perfect backdrop for relaxation and entertainment.
The first-floor primary suite features a luxuriously renovated bathroom and direct access to a private deck. Upstairs, find a private bedroom with an ensuite bath and two additional bedrooms with a shared bath. The 365 feet of unfinished walk-in attic allows for expansion for additional ensuite baths, an expanded closet or unique living space.
Complete with a massive basement for hobbies or storage, an enclosed sunroom, expansive deck, and an above-ground pool, this residence is an ideal choice for those seeking a private, nature-filled lifestyle. Don't miss the chance to make this dream home your own—where every detail adds to a life well-lived in the embrace of nature.
INVESTORS and DEVELOPERS!!! LAND DEVELOPMENT OPPORTUNITY.
Included in the Town of Holly Springs Comprehensive Plan, this property is earmarked as a ''Conservation Neighborhood'' which, according to Holly Spring's Development & Planning Dept, includes dense buildings such as condos and townhomes (see Holly Springs Future Land Use Map). The nearby development of custom multimillion dollar luxury homes at Bartley Point at Harris Lake and the recent rezoning of 57-acres for development (see Ragan project below) shows the opportunity is very real. With 13.91 acres, over 1,700 feet of dual road frontage, forecasted utilities and the pristine ''development-free'' Harris Lake Reservoir behind, this is a purchase you don't want to pass up. On property is a recently renovated 3,467 sqr ft home with 4 beds, 3 full baths, and 2 half baths. No HOA. No City Taxes!
The Ragan Mixed Use Project is a 57-acre development approximately 200-300 feet diagonal to the Bartley Holleman property. Rezoning was recently approved and is now pending approval for civil construction drawings and building permits. The Ragan project plan brings city sewer and water to within 200-300' of Bartley Holleman making extending utilities for future development feasible. According to the Holly Spring's Development & Planning Dept, the Future Land Use map of Holly Springs identifies the nearest intersection for small-scale commercial use and the Ragan property as well as 3516 Bartley Holleman as a ''Conservation Neighborhood'' which means population dense buildings such as condos and townhomes.
This is truly an opportunity you can't miss!
Last Buyer's Agent
Non Member
Non Member Office
Home Details
Home Type
- Single Family
Est. Annual Taxes
- $7,383
Year Built
- Built in 1987
Lot Details
- 13.91 Acre Lot
- Back Yard Fenced
- Cleared Lot
- Wooded Lot
- Many Trees
- Property is zoned RR
Parking
- 2 Car Attached Garage
- Front Facing Garage
- Circular Driveway
- Gravel Driveway
Home Design
- Contemporary Architecture
- Shingle Roof
- Concrete Perimeter Foundation
- Stucco
Interior Spaces
- 3,467 Sq Ft Home
- 2-Story Property
- High Ceiling
- Wood Burning Fireplace
- Entrance Foyer
- Family Room with Fireplace
- 2 Fireplaces
- Breakfast Room
- Dining Room
- Sun or Florida Room
- Views of Woods
- Outdoor Smart Camera
- Attic
Kitchen
- Built-In Double Oven
- Electric Range
- Range Hood
- Microwave
- Dishwasher
- Stainless Steel Appliances
- Kitchen Island
Flooring
- Wood
- Tile
Bedrooms and Bathrooms
- 4 Bedrooms
- Primary Bedroom on Main
- Walk-In Closet
Laundry
- Laundry Room
- Laundry on main level
- Dryer
- Washer
Unfinished Basement
- Walk-Out Basement
- Interior Basement Entry
- Fireplace in Basement
Outdoor Features
- Above Ground Pool
- Courtyard
- Deck
- Patio
- Exterior Lighting
- Rain Gutters
Schools
- Wake County Schools Elementary And Middle School
- Wake County Schools High School
Farming
- Pasture
Utilities
- Forced Air Heating and Cooling System
- Cistern
- Water Purifier
- Septic Tank
- Septic System
Community Details
- No Home Owners Association
- White Oak Creek Subdivision
Listing and Financial Details
- Assessor Parcel Number 0627693501
Map
Home Values in the Area
Average Home Value in this Area
Property History
| Date | Event | Price | Change | Sq Ft Price |
|---|---|---|---|---|
| 02/17/2025 02/17/25 | Sold | $1,300,500 | -13.3% | $375 / Sq Ft |
| 12/16/2024 12/16/24 | Pending | -- | -- | -- |
| 12/11/2024 12/11/24 | For Sale | $1,500,000 | -- | $433 / Sq Ft |
Tax History
| Year | Tax Paid | Tax Assessment Tax Assessment Total Assessment is a certain percentage of the fair market value that is determined by local assessors to be the total taxable value of land and additions on the property. | Land | Improvement |
|---|---|---|---|---|
| 2024 | $7,383 | $1,185,747 | $571,415 | $614,332 |
| 2023 | $6,161 | $787,617 | $370,030 | $417,587 |
| 2022 | $5,708 | $787,617 | $370,030 | $417,587 |
| 2021 | $5,555 | $787,617 | $370,030 | $417,587 |
| 2020 | $5,462 | $787,617 | $370,030 | $417,587 |
| 2019 | $4,153 | $506,042 | $161,595 | $344,447 |
| 2018 | $3,817 | $506,042 | $161,595 | $344,447 |
| 2017 | $3,618 | $506,042 | $161,595 | $344,447 |
| 2016 | $3,545 | $506,042 | $161,595 | $344,447 |
| 2015 | $2,776 | $396,772 | $108,730 | $288,042 |
| 2014 | $2,631 | $396,772 | $108,730 | $288,042 |
Mortgage History
| Date | Status | Loan Amount | Loan Type |
|---|---|---|---|
| Previous Owner | $430,000 | New Conventional | |
| Previous Owner | $150,000 | Commercial | |
| Previous Owner | $50,000 | Commercial | |
| Previous Owner | $356,000 | New Conventional | |
| Previous Owner | $298,600 | New Conventional | |
| Previous Owner | $299,000 | New Conventional | |
| Previous Owner | $50,000 | Credit Line Revolving | |
| Previous Owner | $305,000 | Unknown | |
| Previous Owner | $289,650 | Unknown | |
| Previous Owner | $35,100 | Unknown | |
| Previous Owner | $270,000 | Future Advance Clause Open End Mortgage | |
| Previous Owner | $275,000 | Unknown | |
| Previous Owner | $47,262 | Unknown |
Deed History
| Date | Type | Sale Price | Title Company |
|---|---|---|---|
| Warranty Deed | $1,300,500 | Investors Title | |
| Warranty Deed | $290,000 | -- |
Similar Homes in the area
Source: Doorify MLS
MLS Number: 10066561
APN: 0627.02-69-3501-000
- 304 Channel Cove Dr
- 104 Sodalite Ln
- 132 Seagraves Creek Dr
- 300 Seagraves Creek Dr
- 113 Magma Ln
- 201 Hiddenite Place
- 109 Hiddenite Place
- 101 Hiddenite Place
- 113 Cloud Berry Ln
- 100 Cloud Berry Ln
- 201 Lingonberry Dr
- 105 Tayberry Ct
- 4321&4333 New Hill Holleman Rd
- 137 Tayberry Ct
- 101 Cloud Berry Ln
- 013 Bartley Holleman Rd Unit LOT 13
- 017 Bartley Holleman Rd Unit LOT 17
- 1 Bartley Holleman Rd
- 10 Bartley Holleman Rd
- 9 Bartley Holleman Rd
