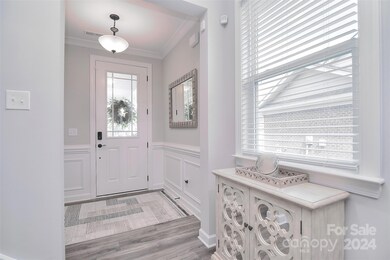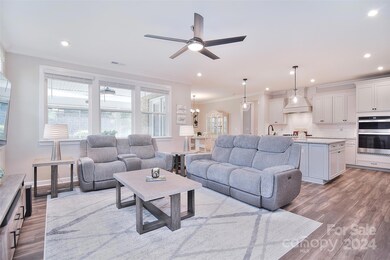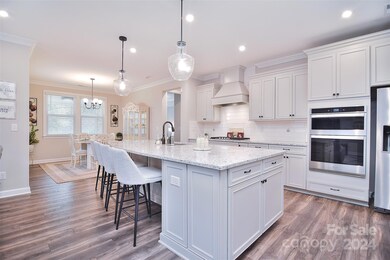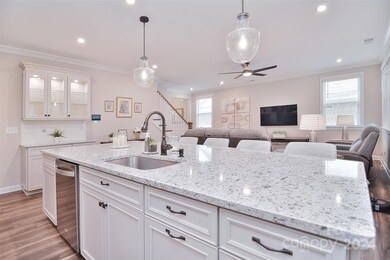
3516 Marchers Trace Dr Charlotte, NC 28227
East Forest NeighborhoodHighlights
- Open Floorplan
- Clubhouse
- Transitional Architecture
- East Mecklenburg High Rated A-
- Private Lot
- Lawn
About This Home
As of February 2025Prepare to be impressed upon entering - the welcoming foyer provides immediate comfort. Follow that joy into an open living, dining, kitchen area that is bright & spacious yet warm & inviting. A large island provides seating & space to gather & entertain. The chef of the home has everything needed including a wall oven & microwave, gas cooktop, custom cabinetry & a custom walk-in pantry (closets by design). The primary suite has a special convenient feature of direct access to the laundry room w/ sink! In addition, a spa like en’suite w/ XL tile and glass shower, double vanity & closet by design WIC. The front BRM is a full suite as well w/ private en’suite. Upstairs BRM 3 is adjacent to a versatile Bonus Room. Extend living outdoors onto the wrap around screen porch! An outdoor patio allows for a firepit and grill area. The backyard remains private by a retaining wall. Minimal maintenance living here w/ lawn maintenance included & in ground irrigation. Walk to community amenities!
Last Agent to Sell the Property
1st Choice Properties Inc Brokerage Email: annagrangerhomes@gmail.com License #214639
Home Details
Home Type
- Single Family
Est. Annual Taxes
- $3,667
Year Built
- Built in 2022
Lot Details
- Private Lot
- Irrigation
- Lawn
HOA Fees
- $289 Monthly HOA Fees
Parking
- 2 Car Attached Garage
- Front Facing Garage
Home Design
- Transitional Architecture
- Slab Foundation
- Four Sided Brick Exterior Elevation
Interior Spaces
- 1.5-Story Property
- Open Floorplan
- Insulated Windows
- Entrance Foyer
- Screened Porch
- Home Security System
- Laundry Room
Kitchen
- Built-In Oven
- Gas Cooktop
- Range Hood
- Microwave
- Plumbed For Ice Maker
- Dishwasher
- Kitchen Island
- Disposal
Flooring
- Tile
- Vinyl
Bedrooms and Bathrooms
- Split Bedroom Floorplan
- Walk-In Closet
Outdoor Features
- Patio
Schools
- Bain Elementary School
- Mint Hill Middle School
- Independence High School
Utilities
- Forced Air Heating and Cooling System
- Heating System Uses Natural Gas
- Gas Water Heater
Listing and Financial Details
- Assessor Parcel Number 139-062-35
Community Details
Overview
- Kuester Management Association, Phone Number (803) 802-0004
- Built by Mattamy Homes
- Sonata At Mint Hill Subdivision, Armstrong Floorplan
- Mandatory home owners association
Amenities
- Picnic Area
- Clubhouse
Recreation
- Recreation Facilities
Map
Home Values in the Area
Average Home Value in this Area
Property History
| Date | Event | Price | Change | Sq Ft Price |
|---|---|---|---|---|
| 02/20/2025 02/20/25 | Sold | $590,000 | -1.7% | $233 / Sq Ft |
| 11/26/2024 11/26/24 | For Sale | $599,900 | -- | $237 / Sq Ft |
Tax History
| Year | Tax Paid | Tax Assessment Tax Assessment Total Assessment is a certain percentage of the fair market value that is determined by local assessors to be the total taxable value of land and additions on the property. | Land | Improvement |
|---|---|---|---|---|
| 2023 | $3,667 | $510,900 | $115,000 | $395,900 |
| 2022 | $785 | $90,000 | $90,000 | $0 |
| 2021 | $785 | $90,000 | $90,000 | $0 |
Mortgage History
| Date | Status | Loan Amount | Loan Type |
|---|---|---|---|
| Open | $472,000 | New Conventional | |
| Closed | $472,000 | New Conventional | |
| Previous Owner | $335,884 | FHA |
Deed History
| Date | Type | Sale Price | Title Company |
|---|---|---|---|
| Warranty Deed | $590,000 | None Listed On Document | |
| Warranty Deed | $590,000 | None Listed On Document | |
| Special Warranty Deed | $555,500 | None Listed On Document |
Similar Homes in Charlotte, NC
Source: Canopy MLS (Canopy Realtor® Association)
MLS Number: 4203371
APN: 139-062-35
- 8707 Nolley Ct
- 1203 Maple Shade Ln
- 8723 Nolley Ct
- 961 Sardis Cove Dr
- 8453 Big Creek Ct
- 2313 Calabassas Ln
- 817 Sardis Cove Dr
- 3028 Summerfield Ridge Ln
- 7626 Surreywood Place
- 9319 Harps Mill Ct
- 2109 Tarlton Dr
- 3007 Walsingham Ct
- 9930 Sardis Oaks Rd
- 314 Bass Ln
- 9000 Boyd Dr
- 10139 Sardis Oaks Rd
- 6440 Tivoli Ct
- 8936 Rittenhouse Cir
- 6536 Pineburr Rd
- 8175 Cedar Glen Dr






