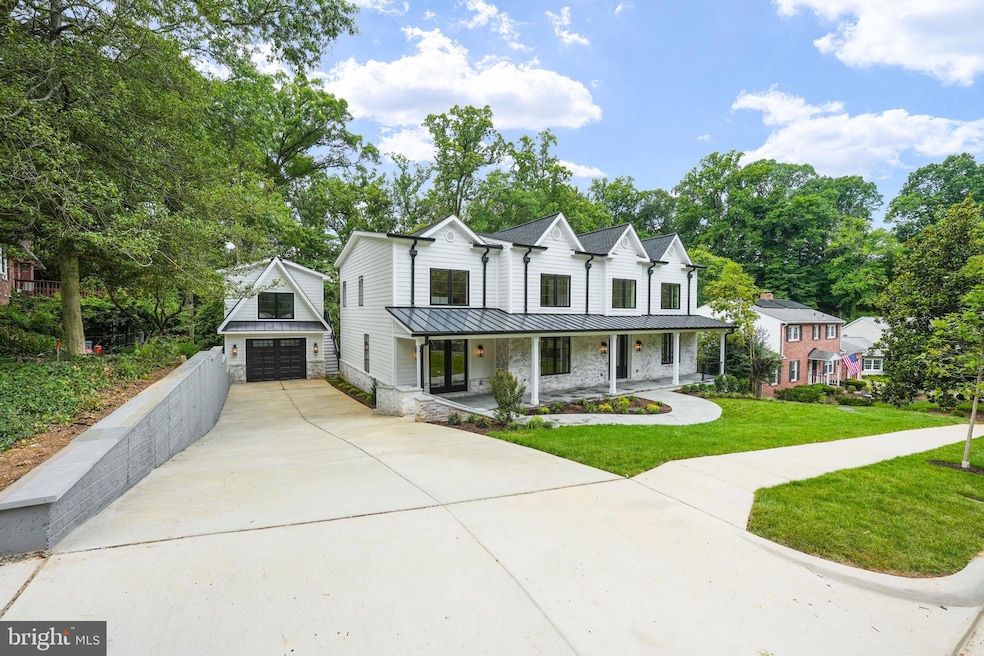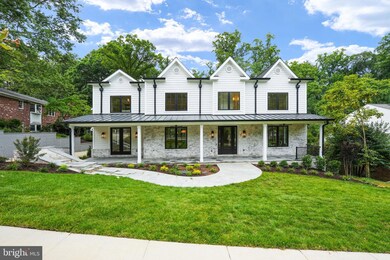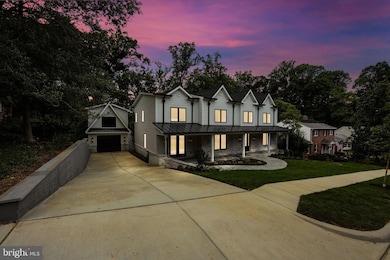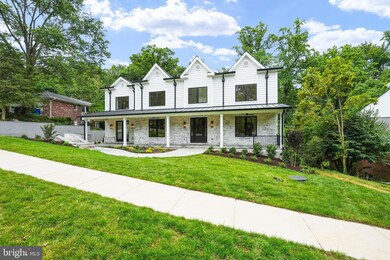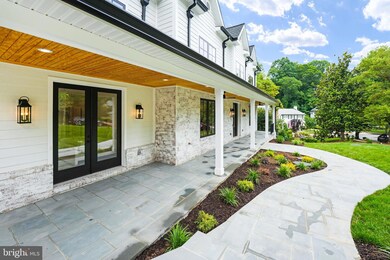3516 Saylor Place Alexandria, VA 22304
Seminary Hill NeighborhoodHighlights
- Guest House
- Eat-In Gourmet Kitchen
- Commercial Range
- New Construction
- Scenic Views
- 0.46 Acre Lot
About This Home
As of March 2025Welcome to a stunning new construction home in Alexandria City's sought-after Malvern Hill/Sterling neighborhood. This expansive residence spans over 6200 square feet across three finished levels, boasting 5 bedrooms, 4 full baths, 2 half baths, 2 fireplaces, and an accessory dwelling/guest house above the oversized garage. Approaching the home, you're greeted by a striking facade blending white-washed red brick and pristine white hardiplank, complemented by sleek black window frames and gutters. A landscaped front yard leads to a covered porch with recessed lighting and ceiling fans, setting a welcoming tone. Inside, the foyer impresses with natural light pouring through expansive windows, illuminating gleaming white oak flooring that extends throughout. Details like 7" baseboards, recessed lighting, custom fixtures, and a state-of-the-art speaker system enhance the sophisticated ambiance. To the right of the foyer, glass doors open to a spacious office with a ceiling fan, ideal for work or reflection. To the left, a formal dining room accommodates 8-10 guests, perfect for entertaining. The heart of the home is the chef’s kitchen, featuring double islands with breakfast bars, custom pendant lighting, and two-tone shaker cabinets. It's equipped with two dishwashers, two sinks, a 42" gas range, pot-filler, microwave, and striking white quartz countertops with grey veins. Adjacent, the breakfast area flows into a large living/family room highlighted by a marble gas fireplace. French doors lead from the family room to a spacious Trex deck with outdoor lighting and speakers, overlooking a private backyard with lush greenery—a serene retreat. The main level also includes a thoughtfully designed half-bath and a mudroom with full-size washer and dryer, shaker cabinets, sink with disposal, and built-in storage bench with hooks. A glass entry door provides easy access to the rear. A large in-law suite with private entrance features a double closet, Sonos speakers, ceiling fan, and luxurious en-suite bath with marble vanity and spa shower. Ascending the staircase, custom picture frame molding lines the hallway leading to bedrooms with recessed lighting, ceiling fans, and additional amenities like a secondary washer and dryer. The master suite offers a tray ceiling, Sonos speakers, marble gas fireplace, walk-in closet with custom built-ins, and a luxurious spa-like bathroom with skylights, marble accents, soaking tub, and glass door spa shower with dual heads. Two generous bedrooms each boast walk-in closets and lavish baths, while two additional bedrooms share a large Jack and Jill bath. The fully finished basement features luxury vinyl flooring, recessed lights, Sonos speakers, and ample storage. A wet bar with quartz countertops and subway tile backsplash is perfect for entertaining, along with a movie room equipped for cinematic experiences. A half bath, bedroom with full bath, and finished storage room complete this level. An oversized one-car garage with a long driveway accommodates multiple vehicles, with an accessory dwelling/guest house above. This space includes a bedroom set, full bath, galley kitchen with appliances, utility closet with washer/dryer, and separate water heater and furnace. Meticulous attention to detail is evident throughout, from architecture and designer finishes to paint, flooring, moldings, cabinetry, fixtures, and utilities. This dream home blends luxury with convenience, offering proximity to shopping, dining, parks, and transit, including easy access to Pentagon, Amazon HQ2, Reagan National Airport, and Downtown D.C. Enjoy residing in a quiet neighborhood with access to Duke Street, I-395, King Street Metro and VRE, and the Bradlee Shopping Centre. Don’t miss this rare opportunity to own an exceptional home in a prime location.
Last Agent to Sell the Property
D.S.A. Properties & Investments LLC License #0225073879
Home Details
Home Type
- Single Family
Est. Annual Taxes
- $3,441
Year Built
- Built in 2024 | New Construction
Lot Details
- 0.46 Acre Lot
- Landscaped
- Premium Lot
- Level Lot
- Backs to Trees or Woods
- Back and Front Yard
- Property is in excellent condition
- Property is zoned R-20
Parking
- 1 Car Detached Garage
- Oversized Parking
- Front Facing Garage
- Garage Door Opener
- Driveway
- Off-Street Parking
Property Views
- Scenic Vista
- Woods
- Garden
Home Design
- Traditional Architecture
- Studio
- Brick Exterior Construction
Interior Spaces
- Property has 3 Levels
- Open Floorplan
- Wet Bar
- Sound System
- Built-In Features
- Chair Railings
- Crown Molding
- Tray Ceiling
- Two Story Ceilings
- Ceiling Fan
- Skylights
- Recessed Lighting
- 2 Fireplaces
- Fireplace With Glass Doors
- Stone Fireplace
- Gas Fireplace
- Double Pane Windows
- Sliding Windows
- Window Screens
- French Doors
- Sliding Doors
- Family Room Off Kitchen
- Combination Kitchen and Living
- Formal Dining Room
- Attic
Kitchen
- Eat-In Gourmet Kitchen
- Kitchenette
- Breakfast Area or Nook
- Gas Oven or Range
- Commercial Range
- Six Burner Stove
- Built-In Range
- Range Hood
- Built-In Microwave
- Extra Refrigerator or Freezer
- Ice Maker
- Dishwasher
- Stainless Steel Appliances
- Kitchen Island
- Upgraded Countertops
- Disposal
- Instant Hot Water
Flooring
- Wood
- Carpet
- Ceramic Tile
- Luxury Vinyl Tile
Bedrooms and Bathrooms
- En-Suite Bathroom
- Walk-In Closet
- Soaking Tub
- Bathtub with Shower
- Walk-in Shower
Laundry
- Laundry on main level
- Stacked Washer and Dryer
Finished Basement
- Walk-Out Basement
- Connecting Stairway
- Interior, Front, and Rear Basement Entry
- Sump Pump
- Basement Windows
Home Security
- Exterior Cameras
- Fire and Smoke Detector
Eco-Friendly Details
- Energy-Efficient Appliances
- Energy-Efficient Windows
Outdoor Features
- Deck
- Exterior Lighting
- Office or Studio
- Porch
Additional Homes
- Guest House
Schools
- Alexandria City High School
Utilities
- Forced Air Heating and Cooling System
- Heat Pump System
- Vented Exhaust Fan
- Tankless Water Heater
- Natural Gas Water Heater
Community Details
- No Home Owners Association
- Sterling Subdivision, I'm Gorgeous! Floorplan
Listing and Financial Details
- Assessor Parcel Number 050.02-04-17
Map
Home Values in the Area
Average Home Value in this Area
Property History
| Date | Event | Price | Change | Sq Ft Price |
|---|---|---|---|---|
| 03/31/2025 03/31/25 | Sold | $2,950,000 | 0.0% | $444 / Sq Ft |
| 02/15/2025 02/15/25 | Pending | -- | -- | -- |
| 02/15/2025 02/15/25 | For Sale | $2,950,000 | +461.9% | $444 / Sq Ft |
| 07/18/2023 07/18/23 | Sold | $525,000 | -16.0% | -- |
| 01/26/2023 01/26/23 | Pending | -- | -- | -- |
| 01/24/2023 01/24/23 | Price Changed | $624,900 | -16.7% | -- |
| 09/26/2022 09/26/22 | For Sale | $750,000 | -- | -- |
Tax History
| Year | Tax Paid | Tax Assessment Tax Assessment Total Assessment is a certain percentage of the fair market value that is determined by local assessors to be the total taxable value of land and additions on the property. | Land | Improvement |
|---|---|---|---|---|
| 2024 | $3,751 | $330,450 | $330,450 | $0 |
| 2023 | $3,544 | $319,275 | $319,275 | $0 |
| 2022 | $3,441 | $310,006 | $310,006 | $0 |
| 2021 | $3,441 | $310,006 | $310,006 | $0 |
| 2020 | $3,500 | $310,006 | $310,006 | $0 |
| 2019 | $3,503 | $310,006 | $310,006 | $0 |
| 2018 | $3,503 | $310,006 | $310,006 | $0 |
| 2017 | $5,004 | $310,006 | $310,006 | $0 |
| 2016 | $4,752 | $442,865 | $442,865 | $0 |
| 2015 | $4,529 | $434,181 | $434,181 | $0 |
| 2014 | $4,529 | $434,181 | $434,181 | $0 |
Mortgage History
| Date | Status | Loan Amount | Loan Type |
|---|---|---|---|
| Open | $2,000,000 | New Conventional |
Deed History
| Date | Type | Sale Price | Title Company |
|---|---|---|---|
| Warranty Deed | $530,000 | Millennium Title |
Source: Bright MLS
MLS Number: VAAX2041866
APN: 050.02-04-17
- 3517 Sterling Ave
- 318 N Quaker Ln
- 56 Fort Williams Pkwy
- 3716 Taft Ave
- 132 N Early St
- 1417 Kingston Ave
- 4009 Taney Ave
- 142 N French St
- 32 N Floyd St
- 1236 Dartmouth Rd
- 1252 Dartmouth Ct
- 1203 Trinity Dr
- 25 S Early St
- 1201 Dartmouth Rd
- 301 Princeton Blvd
- 3814 Woodlawn Ct
- 1100 Quaker Hill Dr Unit 422
- 1100 Quaker Hill Dr Unit 10
- 1004 Janneys Ln
- 1000 Janneys Ln
