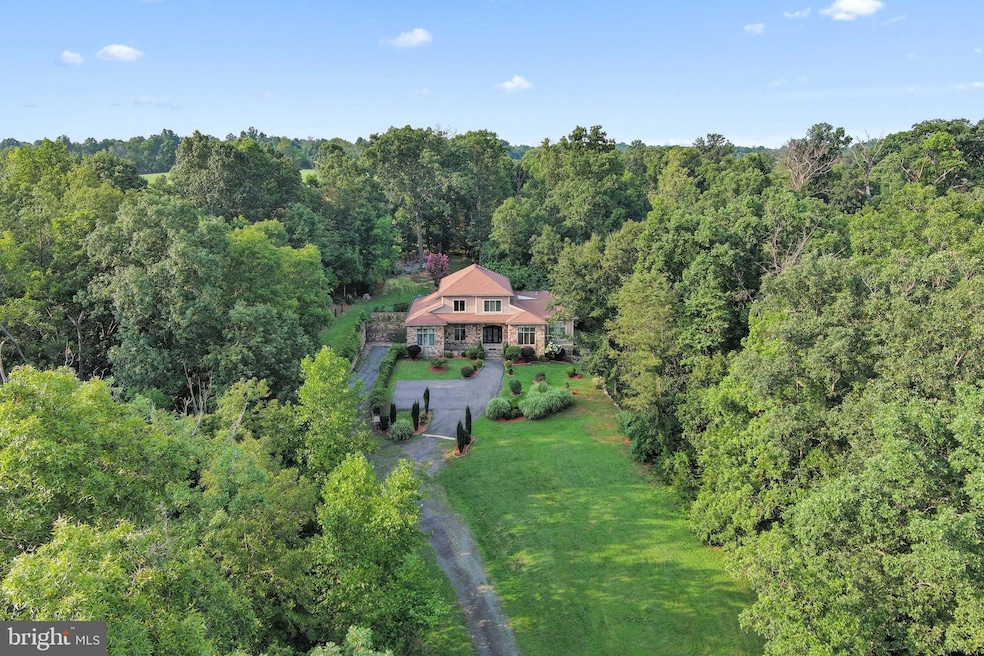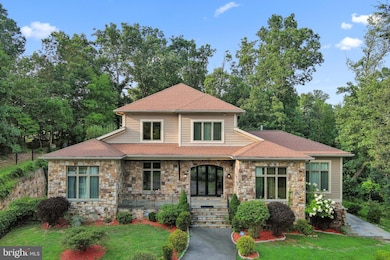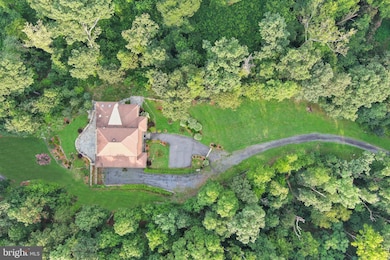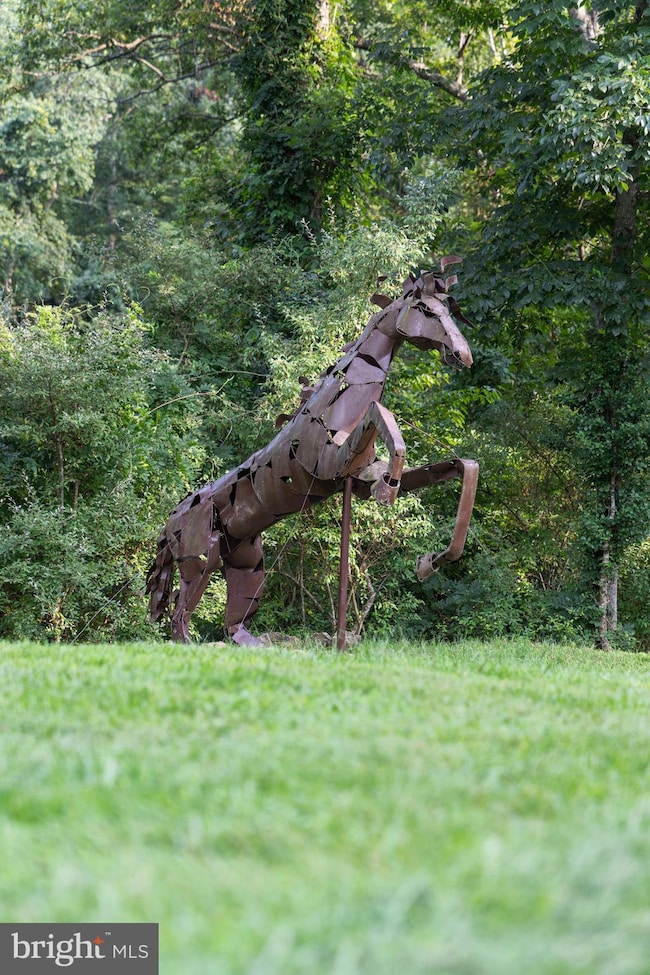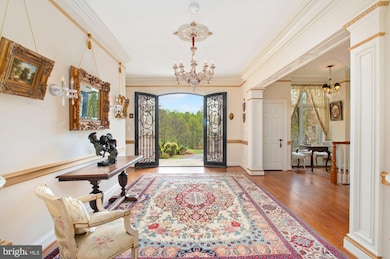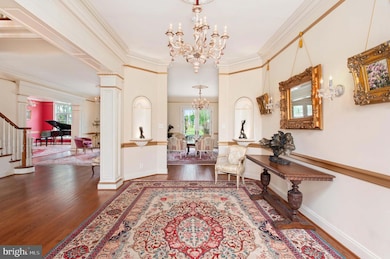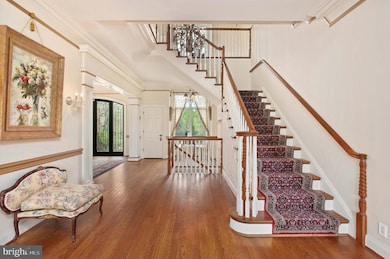
35162 Notre Dame Ln Middleburg, VA 20117
Estimated payment $18,944/month
Highlights
- Very Popular Property
- Eat-In Gourmet Kitchen
- Transitional Architecture
- Blue Ridge Middle School Rated A-
- Open Floorplan
- Wood Flooring
About This Home
LUXURY PROPERTY AUCTION: BID 21–29 MAY. Listed for $3.25M. Starting Bids Expected Between $975K–$1.75M.An extraordinary legacy awaits at this pristine 10.76-acre estate representing one of Middleburg's most captivating retreats. This incomparable property captures the essence of Virginia's hunt country with dramatic Blue Ridge Mountain views, mature oak trees, and bold streams creating a private sanctuary. The entertainer's paradise unfolds across 7,172 square feet of elegant living space featuring exquisite craftsmanship and seamless indoor-outdoor flow. Nature and luxury converge in perfect harmony with an expansive terrace, inviting outdoor fireplace, and custom bar area. The luxurious primary suite offers unparalleled privacy with two generous closets, a freestanding soaking tub in the bathroom, and a private balcony overlooking the picturesque landscape. Fresh well water flows through a comprehensive home filtration system with softener and reverse osmosis for drinking. Just minutes from historic Middleburg's charm, this exceptional estate presents an unparalleled opportunity to create a landmark family compound with no HOA restrictions and an additional building site available, enhancing future flexibility.
Home Details
Home Type
- Single Family
Est. Annual Taxes
- $10,064
Year Built
- Built in 2012
Lot Details
- 10.76 Acre Lot
- Property is in excellent condition
- Property is zoned AR2
Parking
- 2 Car Attached Garage
- Side Facing Garage
Home Design
- Transitional Architecture
- Block Foundation
- Architectural Shingle Roof
- Cement Siding
- Stone Siding
Interior Spaces
- Property has 3 Levels
- Open Floorplan
- Built-In Features
- Chair Railings
- Crown Molding
- Ceiling Fan
- Skylights
- Recessed Lighting
- 1 Fireplace
- Window Treatments
- Double Door Entry
- French Doors
- Sliding Doors
- ENERGY STAR Qualified Doors
- Family Room Off Kitchen
- Formal Dining Room
Kitchen
- Eat-In Gourmet Kitchen
- Breakfast Area or Nook
- Kitchen Island
- Upgraded Countertops
- Wine Rack
Flooring
- Wood
- Ceramic Tile
Bedrooms and Bathrooms
- 3 Main Level Bedrooms
- En-Suite Bathroom
- Walk-In Closet
- Hydromassage or Jetted Bathtub
- Bathtub with Shower
- Walk-in Shower
Finished Basement
- Walk-Out Basement
- Interior and Side Basement Entry
- Shelving
- Laundry in Basement
- Basement Windows
Outdoor Features
- Balcony
- Enclosed patio or porch
- Terrace
Utilities
- Central Air
- Heat Pump System
- Water Treatment System
- Well
- Electric Water Heater
- Septic Greater Than The Number Of Bedrooms
Community Details
- No Home Owners Association
- Built by Building Tree Builder
- Middleburg Subdivision
Listing and Financial Details
- Assessor Parcel Number 597256839000
Map
Home Values in the Area
Average Home Value in this Area
Tax History
| Year | Tax Paid | Tax Assessment Tax Assessment Total Assessment is a certain percentage of the fair market value that is determined by local assessors to be the total taxable value of land and additions on the property. | Land | Improvement |
|---|---|---|---|---|
| 2024 | $10,065 | $1,163,580 | $466,100 | $697,480 |
| 2023 | $9,597 | $1,096,750 | $380,300 | $716,450 |
| 2022 | $8,861 | $995,610 | $330,800 | $664,810 |
| 2021 | $8,515 | $868,880 | $284,100 | $584,780 |
| 2020 | $8,717 | $842,240 | $284,100 | $558,140 |
| 2019 | $8,698 | $832,310 | $281,700 | $550,610 |
| 2018 | $9,006 | $830,020 | $281,700 | $548,320 |
| 2017 | $9,167 | $814,810 | $281,700 | $533,110 |
| 2016 | $9,497 | $829,430 | $0 | $0 |
| 2015 | $9,449 | $550,840 | $0 | $550,840 |
| 2014 | $9,357 | $534,120 | $0 | $534,120 |
Property History
| Date | Event | Price | Change | Sq Ft Price |
|---|---|---|---|---|
| 04/24/2025 04/24/25 | For Sale | $3,250,000 | -- | $453 / Sq Ft |
Deed History
| Date | Type | Sale Price | Title Company |
|---|---|---|---|
| Warranty Deed | $550,000 | -- | |
| Deed | $260,000 | -- |
Mortgage History
| Date | Status | Loan Amount | Loan Type |
|---|---|---|---|
| Open | $565,000 | New Conventional | |
| Closed | $938,250 | Stand Alone Refi Refinance Of Original Loan | |
| Closed | $938,250 | Reverse Mortgage Home Equity Conversion Mortgage | |
| Closed | $243,750 | Unknown |
Similar Homes in Middleburg, VA
Source: Bright MLS
MLS Number: VALO2094672
APN: 597-25-6839
- 22282 St Louis Rd
- 35399 Hamlin School Ln
- 35355 Hamlin School Ln
- 0 St Louis Rd Unit VALO2092370
- 0 St Louis Rd Unit VALO2092362
- 0 St Louis Rd Unit VALO2076704
- 35354 Peterson Ct
- 0 Atoka Rd Unit VAFQ2014324
- 36008 Little River Turnpike
- 1388 Crenshaw Rd
- 22780 Foxcroft Rd
- 4 Foxtrot Knoll Ln
- 306 Place
- 801 Old Saddle Dr
- 904 Blue Ridge Ave
- 21881 Willisville Rd
- 606 Martingale Ridge Dr
- 602 Martin Ave
- 4 Chestnut - Lot B St
- 601 Martingale Ridge Dr
