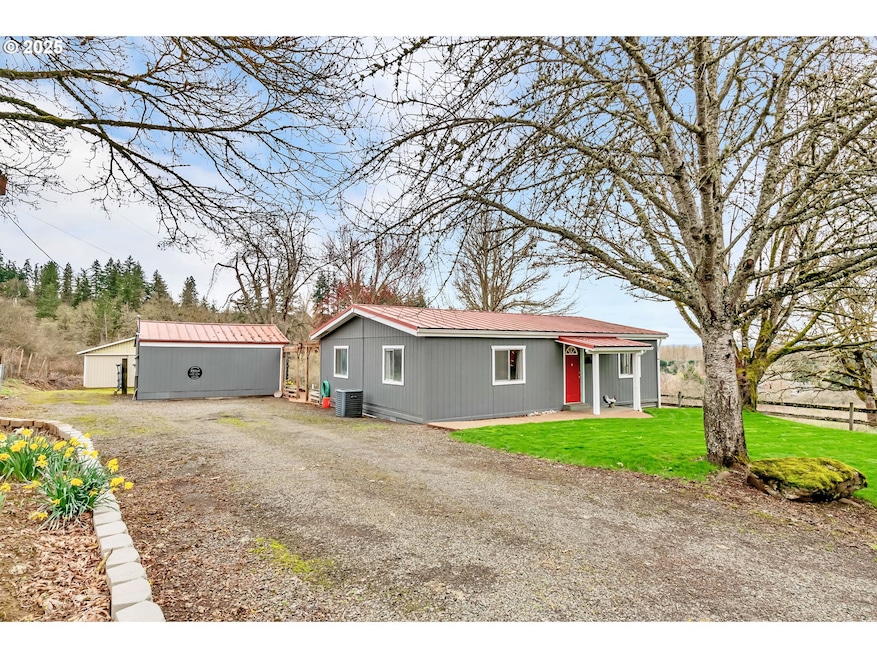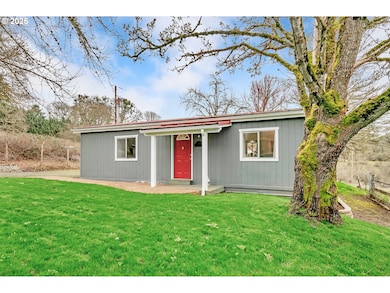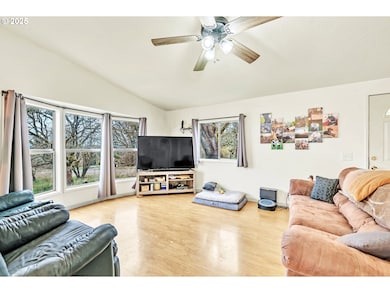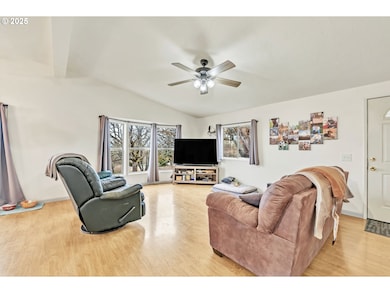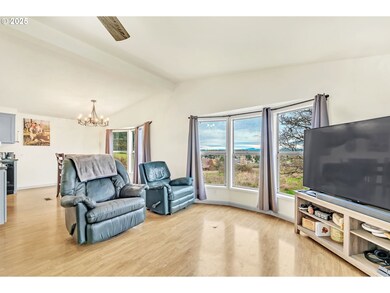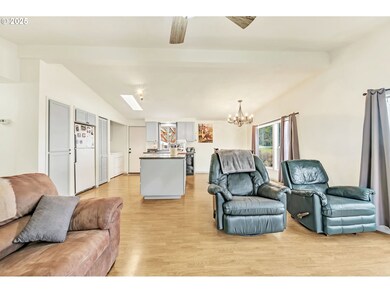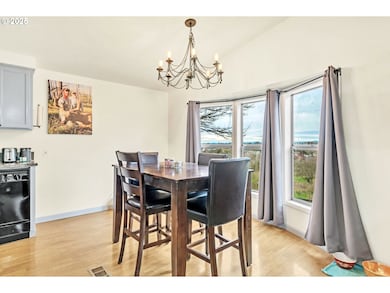35164 Oak View Dr Brownsville, OR 97327
Highlights
- RV Access or Parking
- Corner Lot
- No HOA
- View of Trees or Woods
- Private Yard
- 1 Car Detached Garage
About This Home
As of April 2025Cozy Country Living with Stunning Views!If you’ve been dreaming of a peaceful little slice of the countryside, this Brownsville gem is calling your name! This adorable and move-in-ready 2-bedroom, 1-bath manufactured home is perched just right to take in gorgeous mountain and valley views from the open-concept kitchen and living room.Step outside to the patio, perfect for enjoying your morning coffee while soaking in the fresh air, or relax in the porch swing as you take in the beauty of the rolling hills. The home has been beautifully updated, with fresh interior and exterior paint, luxury vinyl floors, and a well-kept, landscaped yard that makes it feel extra inviting.Need space for hobbies, storage, or animals? You’re covered! This property features an 18x20 detached shop/garage plus a 40x40 two-stall barn and fully fenced pasture, making it an ideal setup for a small hobby farm or those looking to downsize from a larger farm.Located just a short 25-minute drive to Eugene with easy access to I-5, you get the best of both worlds—country charm with convenience. Plus, you're just minutes from historic downtown Brownsville, where you can enjoy local shops, cafes, and small-town charm.If you’re ready to embrace the simple, peaceful life with plenty of space for animals, hobbies, or just unwinding, this place is ready for you!
Property Details
Home Type
- Manufactured Home With Land
Est. Annual Taxes
- $1,824
Year Built
- Built in 1986
Lot Details
- 2.4 Acre Lot
- Fenced
- Corner Lot
- Level Lot
- Landscaped with Trees
- Private Yard
Parking
- 1 Car Detached Garage
- Garage on Main Level
- Driveway
- RV Access or Parking
Property Views
- Woods
- Mountain
- Valley
Home Design
- Stem Wall Foundation
- Metal Roof
- Plywood Siding Panel T1-11
Interior Spaces
- 936 Sq Ft Home
- 1-Story Property
- Vinyl Clad Windows
- Family Room
- Living Room
- Dining Room
- Laminate Flooring
- Crawl Space
- Washer and Dryer
Kitchen
- Free-Standing Range
- Dishwasher
- Kitchen Island
Bedrooms and Bathrooms
- 2 Bedrooms
- 1 Full Bathroom
Accessible Home Design
- Accessibility Features
- Level Entry For Accessibility
Outdoor Features
- Patio
- Outbuilding
Schools
- Central Linn Elementary And Middle School
- Central Linn High School
Utilities
- Cooling Available
- Forced Air Heating System
- Heat Pump System
- Well
- Electric Water Heater
- Septic Tank
Additional Features
- Pasture
- Vinyl Skirt
Community Details
- No Home Owners Association
Listing and Financial Details
- Assessor Parcel Number 0280913
Map
Home Values in the Area
Average Home Value in this Area
Property History
| Date | Event | Price | Change | Sq Ft Price |
|---|---|---|---|---|
| 04/24/2025 04/24/25 | Sold | $405,000 | +6.9% | $433 / Sq Ft |
| 03/24/2025 03/24/25 | Pending | -- | -- | -- |
| 03/20/2025 03/20/25 | For Sale | $379,000 | +35.4% | $405 / Sq Ft |
| 11/30/2020 11/30/20 | Sold | $280,000 | 0.0% | $299 / Sq Ft |
| 06/03/2020 06/03/20 | Pending | -- | -- | -- |
| 05/29/2020 05/29/20 | Off Market | $280,000 | -- | -- |
| 05/29/2020 05/29/20 | For Sale | $259,900 | 0.0% | $278 / Sq Ft |
| 05/20/2020 05/20/20 | Pending | -- | -- | -- |
| 05/06/2020 05/06/20 | For Sale | $259,900 | -- | $278 / Sq Ft |
Source: Regional Multiple Listing Service (RMLS)
MLS Number: 592266386
