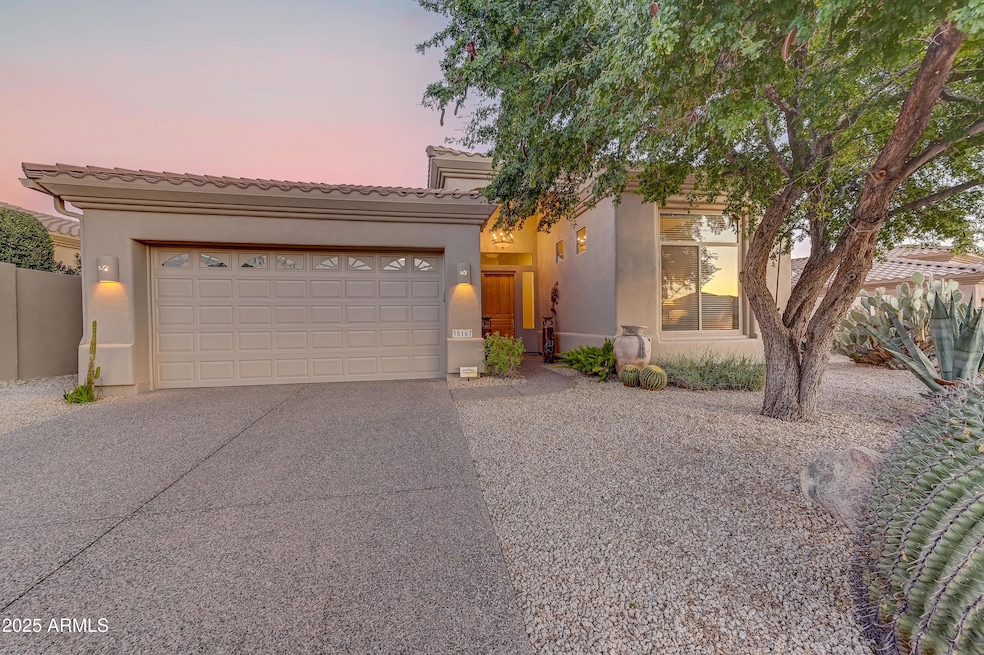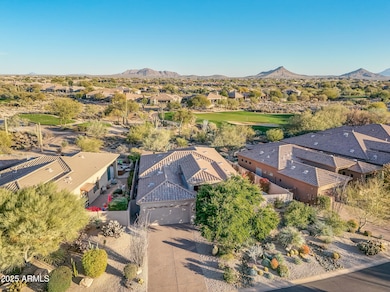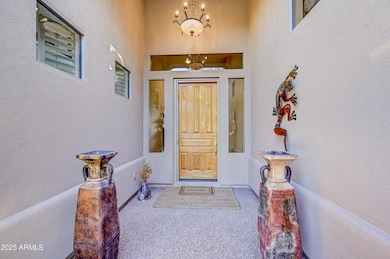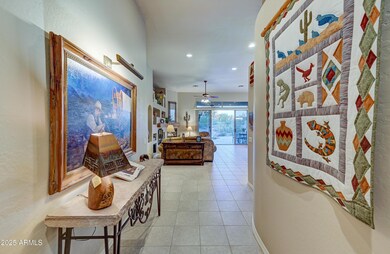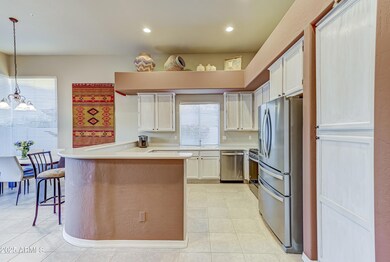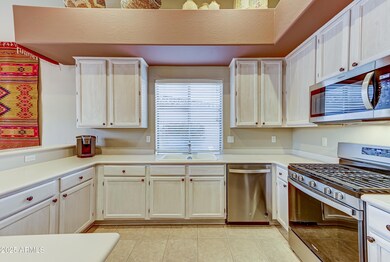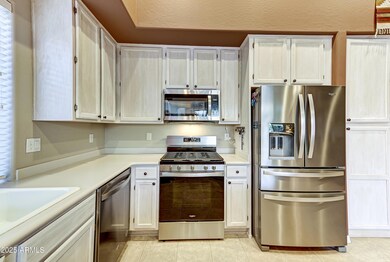
35167 N 92nd Place Scottsdale, AZ 85262
Legend Trail NeighborhoodHighlights
- On Golf Course
- Play Pool
- Clubhouse
- Cactus Shadows High School Rated A-
- Mountain View
- Family Room with Fireplace
About This Home
As of February 2025Welcome to Legend Trail. This 3 bedroom, 2 bath home with its wide open great room plan sits on one of the best premium golf course lots in the community. The home is situated looking to the SouthEast which is the perfect orientation to capture lots of sun light. Although its sits on the golf course it is a very private and peaceful setting. The master bedroom over looks the back yard while the other two bedrooms are split from the master and are at the front of the home. The great room setting has a wonderful kitchen with all new appliances, lots of cooking space and a wrap around breakfast bar. There is an eat-in-kitchen and a cozy gas fireplace too. Double sliding doors lead you out to the back. Check out the sparkling pool with boulder waterfalls... MORE A covered patio, a gas fireplace and a gas fire pit. The pool is heated too! Awesome oversized garage, plenty big to fit your big pick up truck in. Build in storage cabinets. Legend Trail has 2 heated community pools, golf, pickleball, tennis, work out facilities and lots of hiking and biking trails.
Home Details
Home Type
- Single Family
Est. Annual Taxes
- $2,504
Year Built
- Built in 1999
Lot Details
- 8,992 Sq Ft Lot
- On Golf Course
- Desert faces the front and back of the property
- Wrought Iron Fence
- Block Wall Fence
- Front and Back Yard Sprinklers
HOA Fees
- $100 Monthly HOA Fees
Parking
- 2 Car Garage
Home Design
- Wood Frame Construction
- Tile Roof
- Stucco
Interior Spaces
- 1,673 Sq Ft Home
- 1-Story Property
- Ceiling height of 9 feet or more
- Ceiling Fan
- Gas Fireplace
- Double Pane Windows
- Family Room with Fireplace
- 2 Fireplaces
- Mountain Views
Kitchen
- Kitchen Updated in 2024
- Eat-In Kitchen
- Breakfast Bar
- Gas Cooktop
- Built-In Microwave
Flooring
- Carpet
- Tile
Bedrooms and Bathrooms
- 3 Bedrooms
- Primary Bathroom is a Full Bathroom
- 2 Bathrooms
- Dual Vanity Sinks in Primary Bathroom
- Bathtub With Separate Shower Stall
Accessible Home Design
- No Interior Steps
Outdoor Features
- Play Pool
- Outdoor Fireplace
- Fire Pit
- Built-In Barbecue
Schools
- Black Mountain Elementary School
- Sonoran Trails Middle School
- Cactus Shadows High School
Utilities
- Cooling Available
- Heating System Uses Natural Gas
- High Speed Internet
- Cable TV Available
Listing and Financial Details
- Tax Lot 41
- Assessor Parcel Number 216-35-042
Community Details
Overview
- Association fees include cable TV, ground maintenance
- Aam Association, Phone Number (480) 595-1948
- Legend Trail Subdivision, Copper Sky Floorplan
Amenities
- Clubhouse
- Recreation Room
Recreation
- Golf Course Community
- Tennis Courts
- Heated Community Pool
- Community Spa
- Bike Trail
Map
Home Values in the Area
Average Home Value in this Area
Property History
| Date | Event | Price | Change | Sq Ft Price |
|---|---|---|---|---|
| 02/28/2025 02/28/25 | Sold | $830,000 | -0.5% | $496 / Sq Ft |
| 01/09/2025 01/09/25 | For Sale | $834,500 | -- | $499 / Sq Ft |
Tax History
| Year | Tax Paid | Tax Assessment Tax Assessment Total Assessment is a certain percentage of the fair market value that is determined by local assessors to be the total taxable value of land and additions on the property. | Land | Improvement |
|---|---|---|---|---|
| 2025 | $2,504 | $45,461 | -- | -- |
| 2024 | $2,395 | $43,296 | -- | -- |
| 2023 | $2,395 | $56,260 | $11,250 | $45,010 |
| 2022 | $2,307 | $43,470 | $8,690 | $34,780 |
| 2021 | $2,505 | $39,230 | $7,840 | $31,390 |
| 2020 | $2,460 | $36,200 | $7,240 | $28,960 |
| 2019 | $2,387 | $35,770 | $7,150 | $28,620 |
| 2018 | $2,321 | $34,310 | $6,860 | $27,450 |
| 2017 | $2,235 | $33,730 | $6,740 | $26,990 |
| 2016 | $2,226 | $30,810 | $6,160 | $24,650 |
| 2015 | $2,105 | $28,910 | $5,780 | $23,130 |
Mortgage History
| Date | Status | Loan Amount | Loan Type |
|---|---|---|---|
| Previous Owner | $430,000 | Purchase Money Mortgage | |
| Previous Owner | $420,000 | Purchase Money Mortgage | |
| Previous Owner | $245,600 | New Conventional | |
| Previous Owner | $173,000 | Seller Take Back |
Deed History
| Date | Type | Sale Price | Title Company |
|---|---|---|---|
| Warranty Deed | $820,000 | First American Title Insurance | |
| Warranty Deed | -- | None Available | |
| Cash Sale Deed | $340,000 | The Talon Group Kierland | |
| Quit Claim Deed | -- | Fidelity National Title | |
| Interfamily Deed Transfer | -- | First American Title Ins Co | |
| Warranty Deed | $525,000 | Chicago Title Insurance Co | |
| Quit Claim Deed | -- | Chicago Title Insurance Co | |
| Quit Claim Deed | -- | Chicago Title Insurance Co | |
| Warranty Deed | $307,000 | Chicago Title Insurance Co | |
| Warranty Deed | $268,440 | Transnation Title Insurance |
Similar Homes in Scottsdale, AZ
Source: Arizona Regional Multiple Listing Service (ARMLS)
MLS Number: 6802246
APN: 216-35-042
- 9327 E Whitewing Dr
- 9399 E Whitewing Dr
- 9514 E Cavalry Dr
- 9523 E Sandy Vista Dr
- 9607 E Cavalry Dr
- 9634 E Chuckwagon Ln
- 9576 E Kiisa Dr
- 9653 E Sidewinder Trail
- 9566 E Raindance Trail
- 9671 E Cavalry Dr
- 8742 E Villa Cassandra Dr
- 34457 N Legend Trail Pkwy Unit 2019
- 35060 N 86th Way
- 34617 N Desert Ridge Dr
- 35348 N 87th St
- 34848 N Desert Ridge Dr
- 9235 E Vista Dr
- 9620 E Roadrunner Dr
- 8942 E Stagecoach Pass
- 8742 E Woodley Way
