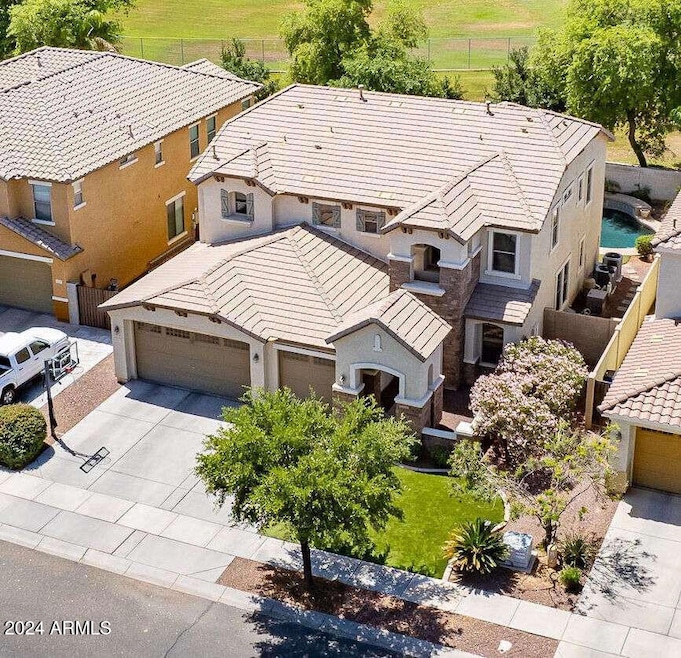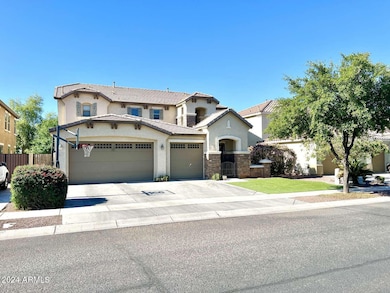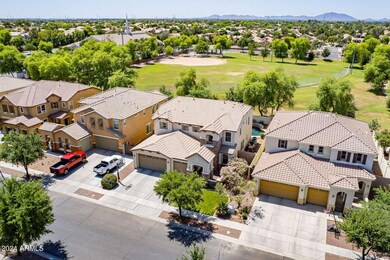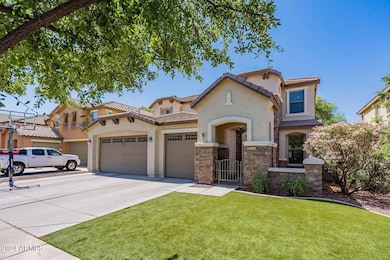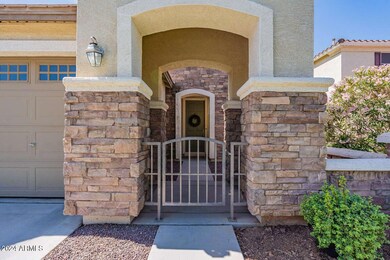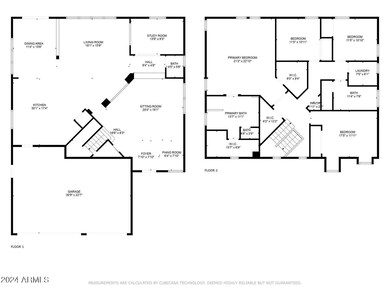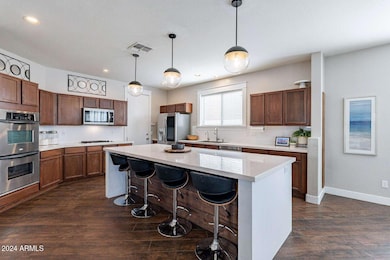
3517 E Merrill Ave Gilbert, AZ 85234
Val Vista NeighborhoodHighlights
- Heated Spa
- Contemporary Architecture
- Eat-In Kitchen
- Carol Rae Ranch Elementary Rated A-
- Wood Flooring
- 4-minute walk to Cameron Ranch Park
About This Home
As of February 2025This is the place. A spacious, heavily upgraded contemporary home in a great neighborhood. This stylish residence features an open floor plan that your guests will find stunning from the moment they step through the front door. A gigantic newly remodeled kitchen serves as the central hub that overlooks the open great room and living room. The large master suite has generously sized his-and-her closets. The upstairs alone has 3 additional closets outside of the 4 bedrooms so there is ample storage. This home also has a secret to tell - The tilt of a book opens an incredible secret passageway leading to a hidden storage or play room! The synthetic turf lawn requires zero maintenance and the heated pool and hot tub provides entertainment all year long. The house also backs up directly to a baseball field for great views, more privacy, and easy access - it's like having a 3 acre back yard that you don't have to take care of! The quiet, safe and clean neighborhood is surrounded by parks. The home is just a mile from the 60 so freeway access is fantastic and the 3 car garage (already wired for electric cars) is deep enough for even large vehicles. The concrete tile roof will last forever and the energy efficient radiant barrier roof helps keep energy bills low. This house is everything you've been looking for!
Last Agent to Sell the Property
Congress Realty, Inc. Brokerage Phone: 888-881-4118 License #BR569813000
Home Details
Home Type
- Single Family
Est. Annual Taxes
- $2,975
Year Built
- Built in 2007
Lot Details
- 6,827 Sq Ft Lot
- Block Wall Fence
- Artificial Turf
HOA Fees
- $75 Monthly HOA Fees
Parking
- 3 Car Garage
Home Design
- Contemporary Architecture
- Wood Frame Construction
- Reflective Roof
- Concrete Roof
- Stucco
Interior Spaces
- 3,417 Sq Ft Home
- 2-Story Property
- Double Pane Windows
- Wood Flooring
- Security System Owned
Kitchen
- Eat-In Kitchen
- Built-In Microwave
Bedrooms and Bathrooms
- 4 Bedrooms
- Primary Bathroom is a Full Bathroom
- 3 Bathrooms
- Dual Vanity Sinks in Primary Bathroom
- Bathtub With Separate Shower Stall
Pool
- Heated Spa
- Heated Pool
- Fence Around Pool
- Pool Pump
Schools
- Carol Rae Ranch Elementary School
- Highland Jr High Middle School
- Highland High School
Utilities
- Cooling Available
- Heating System Uses Natural Gas
Community Details
- Association fees include street maintenance
- City Property Mgmt Association, Phone Number (602) 437-4777
- Built by KB Homes
- Cameron Ranch Subdivision
Listing and Financial Details
- Tax Lot 27
- Assessor Parcel Number 313-11-084
Map
Home Values in the Area
Average Home Value in this Area
Property History
| Date | Event | Price | Change | Sq Ft Price |
|---|---|---|---|---|
| 02/25/2025 02/25/25 | Sold | $717,500 | -1.0% | $210 / Sq Ft |
| 11/21/2024 11/21/24 | For Sale | $725,000 | -- | $212 / Sq Ft |
Tax History
| Year | Tax Paid | Tax Assessment Tax Assessment Total Assessment is a certain percentage of the fair market value that is determined by local assessors to be the total taxable value of land and additions on the property. | Land | Improvement |
|---|---|---|---|---|
| 2025 | $2,962 | $39,942 | -- | -- |
| 2024 | $2,975 | $38,040 | -- | -- |
| 2023 | $2,975 | $49,480 | $9,890 | $39,590 |
| 2022 | $2,884 | $37,080 | $7,410 | $29,670 |
| 2021 | $3,040 | $36,320 | $7,260 | $29,060 |
| 2020 | $2,992 | $33,930 | $6,780 | $27,150 |
| 2019 | $2,752 | $32,170 | $6,430 | $25,740 |
| 2018 | $2,668 | $31,070 | $6,210 | $24,860 |
| 2017 | $2,576 | $30,800 | $6,160 | $24,640 |
| 2016 | $2,621 | $30,120 | $6,020 | $24,100 |
| 2015 | $2,428 | $30,470 | $6,090 | $24,380 |
Mortgage History
| Date | Status | Loan Amount | Loan Type |
|---|---|---|---|
| Open | $645,750 | New Conventional | |
| Previous Owner | $282,000 | New Conventional | |
| Previous Owner | $893,400 | Commercial | |
| Previous Owner | $250,518 | FHA | |
| Previous Owner | $252,434 | FHA | |
| Previous Owner | $104,494 | Credit Line Revolving | |
| Previous Owner | $400,000 | New Conventional |
Deed History
| Date | Type | Sale Price | Title Company |
|---|---|---|---|
| Warranty Deed | $717,500 | Empire Title Agency | |
| Interfamily Deed Transfer | -- | None Available | |
| Interfamily Deed Transfer | -- | Security Title Agency | |
| Warranty Deed | $283,000 | Security Title Agency | |
| Warranty Deed | $262,000 | American Title Service Agenc | |
| Trustee Deed | $215,000 | None Available | |
| Warranty Deed | $504,494 | First American Title Ins Co | |
| Warranty Deed | -- | First American Title Ins Co | |
| Cash Sale Deed | $936,886 | None Available |
Similar Homes in Gilbert, AZ
Source: Arizona Regional Multiple Listing Service (ARMLS)
MLS Number: 6786858
APN: 313-11-084
- 3555 E Gary Way
- 3535 E Melody Ln
- 3603 E Indigo Bay Ct
- 3344 E Indigo Bay Ct
- 3533 E Harwell Rd
- 3453 E Caleb Way
- 3335 E Indigo Bay Ct
- 3618 E Feather Ave
- 1089 N Arroyo Ln
- 3432 E Bartlett Dr
- 3335 E San Angelo Ave
- 3668 E Cody Ave
- 3562 E Harvard Ct
- 3269 E San Remo Ave
- 3875 E Juanita Ave
- 3128 E Millbrae Ln
- 1452 N Higley Rd
- 3713 E Encinas Ave
- 3804 E Encinas Ave
- 3126 E San Angelo Ave
