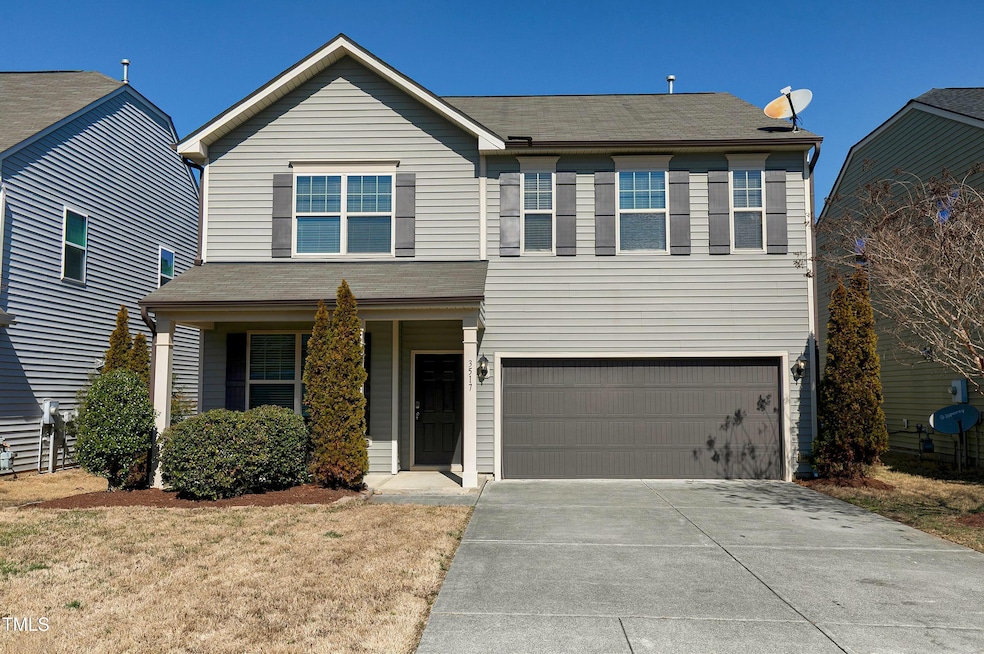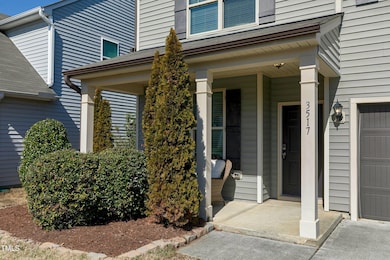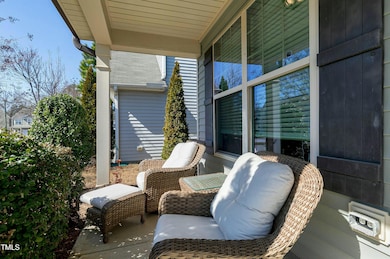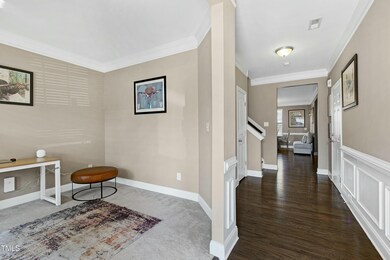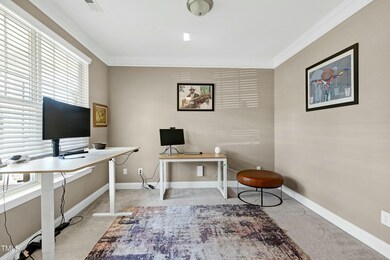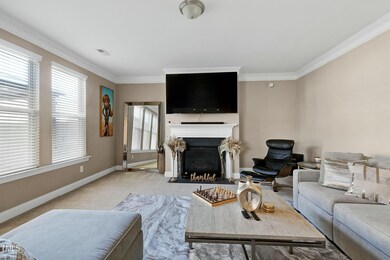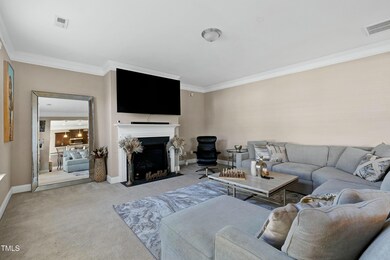
3517 Eastern Branch Rd Raleigh, NC 27610
Walnut Creek NeighborhoodHighlights
- Open Floorplan
- Wood Flooring
- Home Office
- Transitional Architecture
- Granite Countertops
- Stainless Steel Appliances
About This Home
As of April 2025Welcome to this beautiful, move-in ready, 4 bedroom, 2.5 bath home, with a great location close to 440, 40 and downtown Raleigh! This home boasts brand new appliances in the kitchen, including the refrigerator that will convey, granite countertops, and a spacious, large family room with fireplace, for ultimate comfort and entertaining. The large primary bedroom features tray ceilings, adding an elegant touch to the space. Enjoy the brand new primary shower insert and door for a modern, refreshed look. This turnkey home has updated paint and upgraded LVP flooring on the second floor and stairs. The HVAC system has been recently serviced with a repaired blower motor and blower cage for added peace of mind. Laundry room with linen closet for more storage conveniently located on 2nd floor with bedrooms. The spacious overall layout features a versatile office area and a cozy loft, perfect for work, play, or relaxation. Step outside to find a charming gazebo in the backyard, which will also convey. Fresh mulch, trimmed-up landscaping and a fresh power wash finish off this must-see home. With its prime location near shopping, dining, and entertainment, this home offers the perfect blend of comfort and convenience! Don't miss it!
Home Details
Home Type
- Single Family
Est. Annual Taxes
- $3,381
Year Built
- Built in 2015
Lot Details
- 4,356 Sq Ft Lot
- Landscaped
- Back Yard
HOA Fees
- $18 Monthly HOA Fees
Parking
- 2 Car Attached Garage
- Front Facing Garage
- 2 Open Parking Spaces
Home Design
- Transitional Architecture
- Slab Foundation
- Shingle Roof
- Vinyl Siding
Interior Spaces
- 2,495 Sq Ft Home
- 2-Story Property
- Open Floorplan
- Tray Ceiling
- Recessed Lighting
- Double Pane Windows
- Blinds
- Family Room
- Home Office
- Pull Down Stairs to Attic
- Fire and Smoke Detector
Kitchen
- Oven
- Gas Range
- Microwave
- Dishwasher
- Stainless Steel Appliances
- Kitchen Island
- Granite Countertops
Flooring
- Wood
- Carpet
- Tile
- Luxury Vinyl Tile
Bedrooms and Bathrooms
- 4 Bedrooms
- Walk-In Closet
- Walk-in Shower
Laundry
- Laundry Room
- Laundry on upper level
- Electric Dryer Hookup
Schools
- Walnut Creek Elementary School
- West Lake Middle School
- S E Raleigh High School
Horse Facilities and Amenities
- Grass Field
Utilities
- Forced Air Heating and Cooling System
- Heating System Uses Natural Gas
- Natural Gas Connected
- Water Heater
- Cable TV Available
Community Details
- Association fees include insurance, ground maintenance
- Pindell Wilson Property Management Association, Phone Number (919) 676-4008
- Sunnybrook Estates Subdivision
- Maintained Community
Listing and Financial Details
- Assessor Parcel Number 405749
Map
Home Values in the Area
Average Home Value in this Area
Property History
| Date | Event | Price | Change | Sq Ft Price |
|---|---|---|---|---|
| 04/03/2025 04/03/25 | Sold | $427,000 | 0.0% | $171 / Sq Ft |
| 03/07/2025 03/07/25 | Pending | -- | -- | -- |
| 02/28/2025 02/28/25 | For Sale | $427,000 | -- | $171 / Sq Ft |
Tax History
| Year | Tax Paid | Tax Assessment Tax Assessment Total Assessment is a certain percentage of the fair market value that is determined by local assessors to be the total taxable value of land and additions on the property. | Land | Improvement |
|---|---|---|---|---|
| 2024 | $3,381 | $386,989 | $90,000 | $296,989 |
| 2023 | $2,747 | $250,192 | $45,000 | $205,192 |
| 2022 | $2,553 | $250,192 | $45,000 | $205,192 |
| 2021 | $2,454 | $250,192 | $45,000 | $205,192 |
| 2020 | $2,410 | $250,192 | $45,000 | $205,192 |
| 2019 | $2,334 | $199,679 | $34,000 | $165,679 |
| 2018 | $2,202 | $199,679 | $34,000 | $165,679 |
| 2017 | $2,097 | $199,679 | $34,000 | $165,679 |
| 2016 | $2,054 | $199,679 | $34,000 | $165,679 |
| 2015 | $393 | $38,000 | $38,000 | $0 |
| 2014 | $373 | $38,000 | $38,000 | $0 |
Mortgage History
| Date | Status | Loan Amount | Loan Type |
|---|---|---|---|
| Open | $327,000 | New Conventional | |
| Previous Owner | $204,723 | FHA | |
| Closed | $0 | Unknown |
Deed History
| Date | Type | Sale Price | Title Company |
|---|---|---|---|
| Warranty Deed | $427,000 | None Listed On Document | |
| Warranty Deed | $208,500 | None Available |
Similar Homes in the area
Source: Doorify MLS
MLS Number: 10078360
APN: 1722.05-28-0841-000
- 2114 Stoney Spring Dr
- 2118 Stoney Spring Dr
- 2000 Muddy Creek Ct
- 3513 Diamond Springs Dr
- 2306 Stoney Spring Dr
- 1620 Briarmont Ct
- 1432 Noble Creek Ln
- 1420 Springshire Ct
- 1320 Rushing Creek Pkwy
- 3030 Rock Quarry Rd
- 3604 Rivermist Dr
- 2901 Benevolence Dr
- 2125 Star Sapphire Dr
- 2124 Star Sapphire Dr
- 1212 Southgate Dr
- 1004 Carlisle St
- 2604 Smoky Topaz Ln
- 2412 Little John Rd
- 1945 Red Quartz Dr
- 3928 Mike Levi Ct
